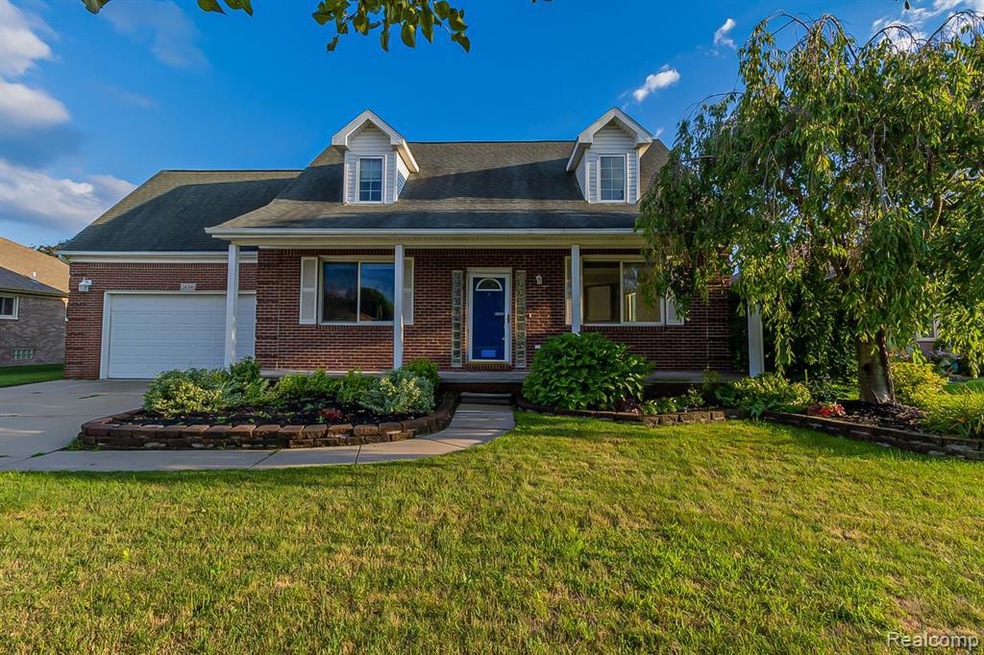
$349,900
- 3 Beds
- 2 Baths
- 1,470 Sq Ft
- 53076 Black Creek Dr
- Chesterfield, MI
Step into this beautifully maintained three-bedroom, two-bathroom home located in the highly sought-after Chesterfield area. From the moment you walk in, you'll notice the warm hardwood floors and the abundance of natural light that fills the open and inviting layout. The spacious kitchen is a true highlight, featuring sleek granite countertops, stainless steel appliances, and plenty of cabinet
Anthony Djon Anthony Djon Luxury Real Estate
