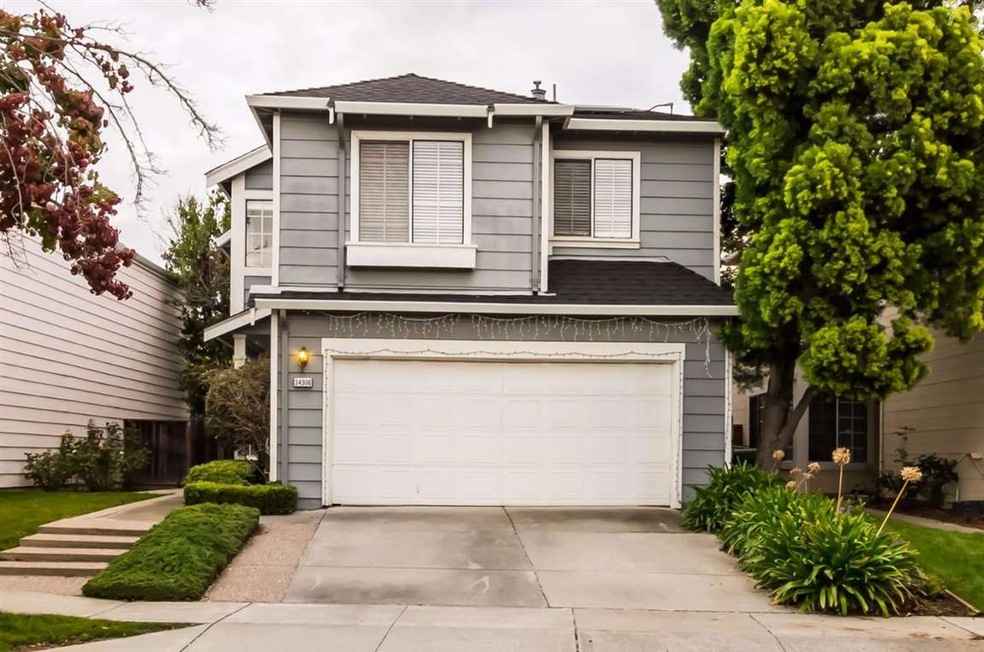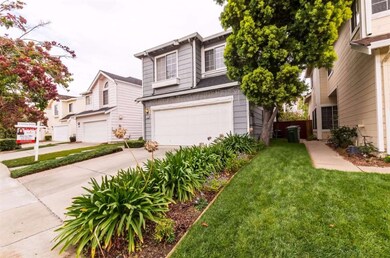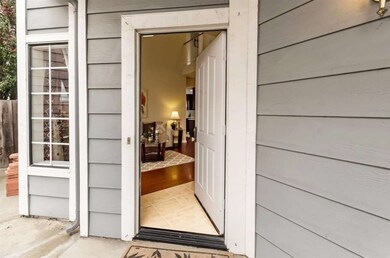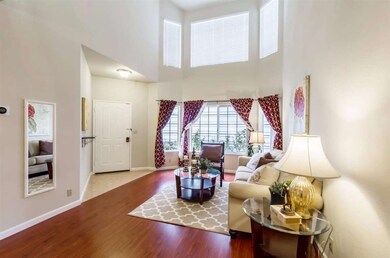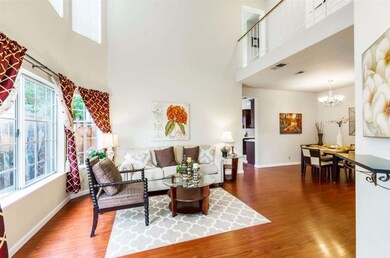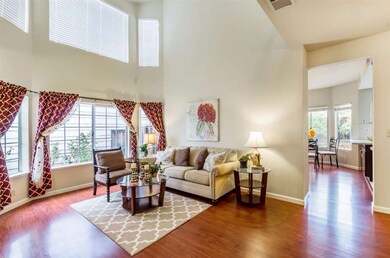
34306 Kenwood Dr Fremont, CA 94555
Ardenwood NeighborhoodHighlights
- High Ceiling
- Granite Countertops
- 2 Car Attached Garage
- Forest Park Elementary Rated A
- Breakfast Area or Nook
- Bathtub with Shower
About This Home
As of December 2017Welcome to this Gorgeous 4 Bedroom, 2.5 Bath Single Family Home in the Ardenwood area. It features vaulted ceilings, separate family room with fireplace, updated kitchen with granite countertops and SS appliances, luxurious Master bedroom suite w/built in organizer in walk in closet, central A/C, newer furnace, double pane windows, large backyard and 2 car garage. No HOA. Excellent location - Walk to Forest Park Elementary School, easy access to 880/680/84, BART and shopping center.
Last Agent to Sell the Property
BayOne Real Estate Investment Corporation License #01335598 Listed on: 11/09/2017
Last Buyer's Agent
Mei Mei
Cal MBA Realty License #01389179
Home Details
Home Type
- Single Family
Est. Annual Taxes
- $17,547
Year Built
- Built in 1989
Lot Details
- 3,629 Sq Ft Lot
- Sprinklers on Timer
Parking
- 2 Car Attached Garage
Home Design
- Composition Roof
Interior Spaces
- 1,950 Sq Ft Home
- 2-Story Property
- High Ceiling
- Gas Fireplace
- Separate Family Room
- Laundry in Garage
Kitchen
- Breakfast Area or Nook
- Gas Oven
- Microwave
- Dishwasher
- Granite Countertops
Bedrooms and Bathrooms
- 4 Bedrooms
- Bathtub with Shower
- Walk-in Shower
Utilities
- Forced Air Heating and Cooling System
Listing and Financial Details
- Assessor Parcel Number 543-0458-012
Ownership History
Purchase Details
Home Financials for this Owner
Home Financials are based on the most recent Mortgage that was taken out on this home.Purchase Details
Home Financials for this Owner
Home Financials are based on the most recent Mortgage that was taken out on this home.Purchase Details
Home Financials for this Owner
Home Financials are based on the most recent Mortgage that was taken out on this home.Purchase Details
Home Financials for this Owner
Home Financials are based on the most recent Mortgage that was taken out on this home.Purchase Details
Home Financials for this Owner
Home Financials are based on the most recent Mortgage that was taken out on this home.Similar Homes in the area
Home Values in the Area
Average Home Value in this Area
Purchase History
| Date | Type | Sale Price | Title Company |
|---|---|---|---|
| Grant Deed | $1,330,000 | Chicago Title Company | |
| Grant Deed | $853,000 | Chicago Title Company | |
| Grant Deed | $556,000 | Old Republic Title Company | |
| Interfamily Deed Transfer | -- | Old Republic Title Company | |
| Interfamily Deed Transfer | -- | -- | |
| Grant Deed | $256,000 | Old Republic Title Company |
Mortgage History
| Date | Status | Loan Amount | Loan Type |
|---|---|---|---|
| Open | $976,000 | New Conventional | |
| Closed | $1,009,100 | Adjustable Rate Mortgage/ARM | |
| Closed | $1,037,400 | Adjustable Rate Mortgage/ARM | |
| Previous Owner | $601,000 | New Conventional | |
| Previous Owner | $614,000 | New Conventional | |
| Previous Owner | $619,000 | New Conventional | |
| Previous Owner | $625,500 | New Conventional | |
| Previous Owner | $406,000 | New Conventional | |
| Previous Owner | $408,000 | New Conventional | |
| Previous Owner | $403,000 | Unknown | |
| Previous Owner | $440,000 | Unknown | |
| Previous Owner | $440,000 | Purchase Money Mortgage | |
| Previous Owner | $200,000 | Unknown | |
| Previous Owner | $203,150 | No Value Available | |
| Closed | $60,000 | No Value Available |
Property History
| Date | Event | Price | Change | Sq Ft Price |
|---|---|---|---|---|
| 12/08/2017 12/08/17 | Sold | $1,330,000 | +11.0% | $682 / Sq Ft |
| 11/13/2017 11/13/17 | Pending | -- | -- | -- |
| 11/09/2017 11/09/17 | For Sale | $1,198,000 | +40.5% | $614 / Sq Ft |
| 09/05/2013 09/05/13 | Sold | $852,888 | +5.6% | $437 / Sq Ft |
| 08/07/2013 08/07/13 | Pending | -- | -- | -- |
| 07/24/2013 07/24/13 | For Sale | $808,000 | -- | $414 / Sq Ft |
Tax History Compared to Growth
Tax History
| Year | Tax Paid | Tax Assessment Tax Assessment Total Assessment is a certain percentage of the fair market value that is determined by local assessors to be the total taxable value of land and additions on the property. | Land | Improvement |
|---|---|---|---|---|
| 2025 | $17,547 | $1,506,287 | $453,986 | $1,059,301 |
| 2024 | $17,547 | $1,476,614 | $445,084 | $1,038,530 |
| 2023 | $17,094 | $1,454,527 | $436,358 | $1,018,169 |
| 2022 | $16,898 | $1,419,011 | $427,803 | $998,208 |
| 2021 | $16,477 | $1,391,055 | $419,416 | $978,639 |
| 2020 | $16,606 | $1,383,731 | $415,119 | $968,612 |
| 2019 | $16,412 | $1,356,600 | $406,980 | $949,620 |
| 2018 | $16,176 | $1,330,000 | $399,000 | $931,000 |
| 2017 | $10,998 | $900,761 | $270,186 | $630,575 |
| 2016 | $10,814 | $883,099 | $264,888 | $618,211 |
| 2015 | $10,674 | $869,838 | $260,910 | $608,928 |
| 2014 | $10,493 | $852,800 | $255,800 | $597,000 |
Agents Affiliated with this Home
-
Joyce He

Seller's Agent in 2017
Joyce He
BayOne Real Estate Investment Corporation
(408) 561-7620
12 in this area
44 Total Sales
-
M
Buyer's Agent in 2017
Mei Mei
Cal MBA Realty
-
H
Buyer's Agent in 2013
Henry Hua Tang
RE/MAX
Map
Source: MLSListings
MLS Number: ML81684393
APN: 543-0458-012-00
- 34319 Platinum Terrace
- 5445 Ontario Common
- 34294 Dunhill Dr
- 5123 Amberwood Dr
- 5406 Ontario Common
- 34189 Finnigan Terrace
- 5220 Fairbanks Common
- 5176 Tacoma Common
- 5004 Crandallwood Dr
- 34565 Pueblo Terrace
- 5621 Via Lugano
- 34192 Firenze Terrace
- 4928 Friar Ave
- 34627 Pueblo Terrace
- 34348 Siward Dr
- 34732 Bowie Common
- 4834 Garnet Common
- 35120 Cardiff St
- 33456 Caliban Dr
- 5420 Chapman Dr
