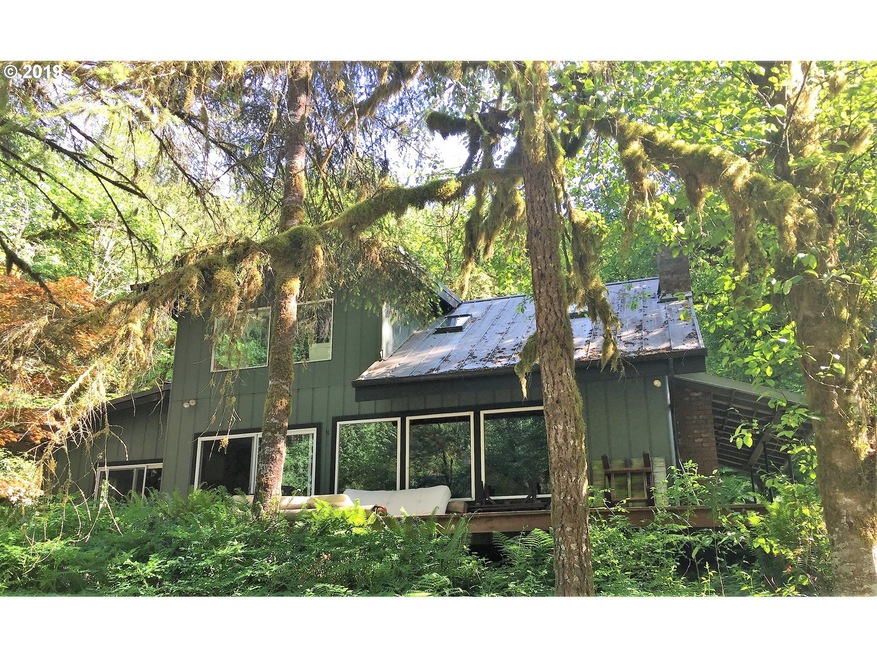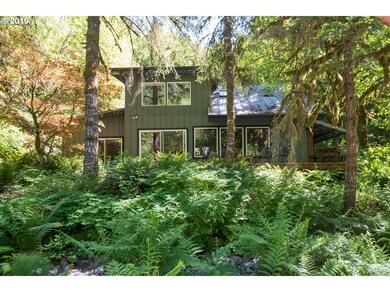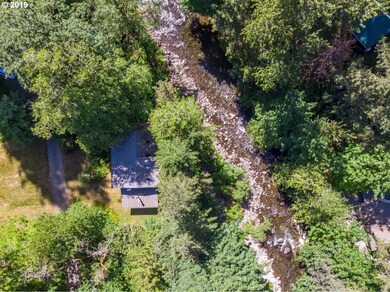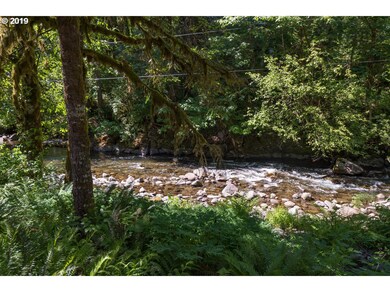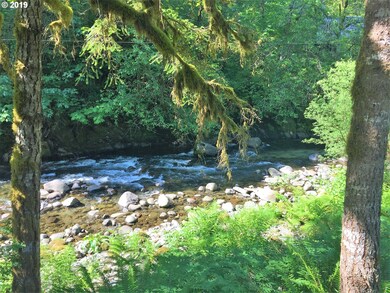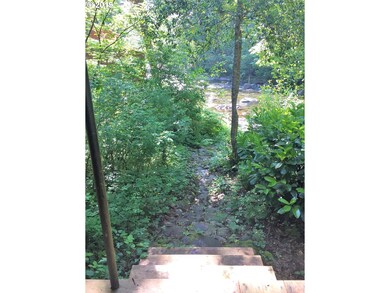
$475,000
- 4 Beds
- 2.5 Baths
- 1,927 Sq Ft
- 860 SE Pineview Ct
- Estacada, OR
Located in the sought-after Regan Hill Heights subdivision, this beautifully crafted 4-bedroom, 2.1-bath home blends timeless Craftsman style with refined modern living. The open floor plan is accentuated by rich flooring that flows seamlessly through the main level, complemented by abundant natural light from large windows. The spacious living room opens to a back deck, perfect for
Nick Shivers Keller Williams PDX Central
