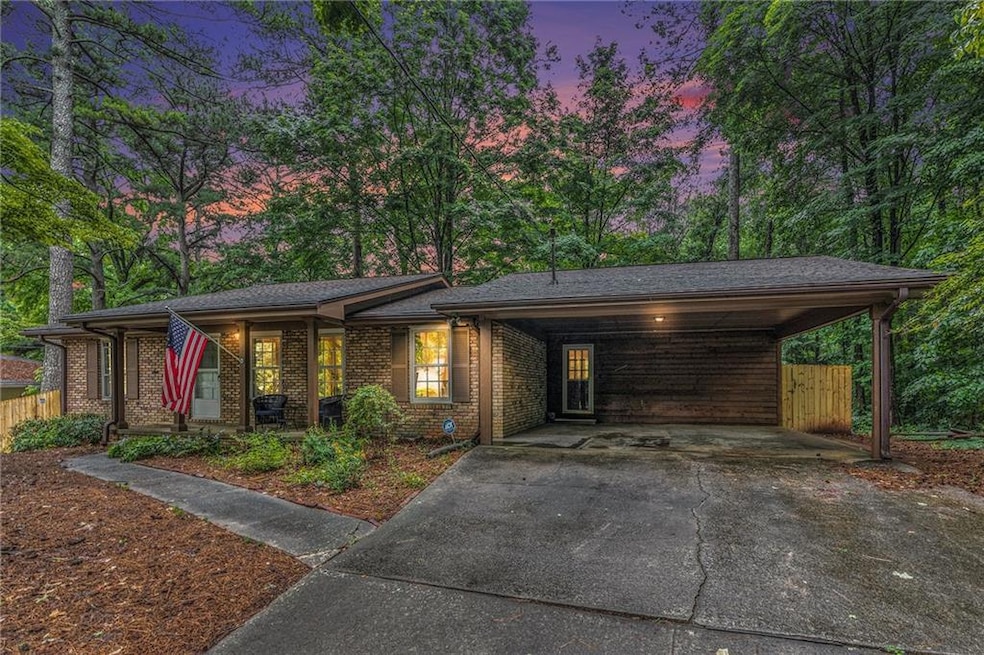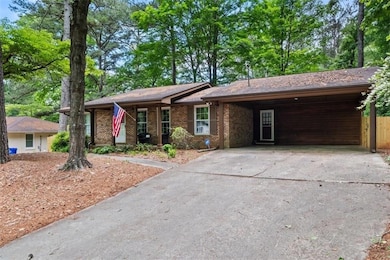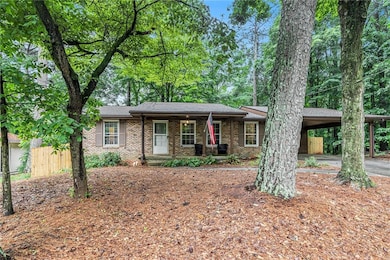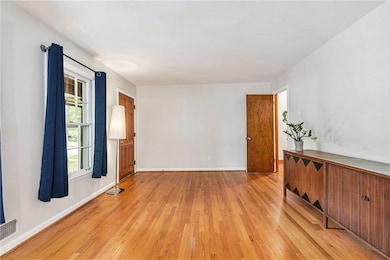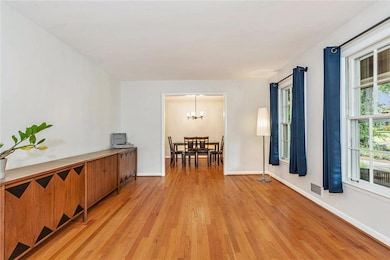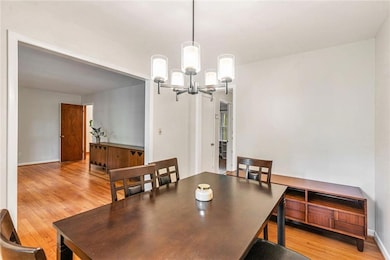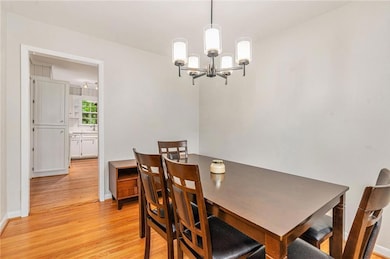This immaculate brick ranch features a charming rocking chair front porch, 4 bedrooms, 3.5 bathrooms, and hardwood floors throughout the main level. The fully finished walk-out basement, with brand-new LVP flooring, is perfect for house hacking, an in-law suite, or rental and includes a spacious bedroom, full bath, living area with a wood-burning stove and a brick hearth, bar, oversized storage closet, and a kitchenette with plumbing ready for a full kitchen upgrade. Upstairs offers a freshly painted eat-in kitchen with a keeping room, plus a living room, dining room, two full baths, a primary suite with half-bath, and two more generous bedrooms. Relax on the peaceful screened-in porch overlooking the wooded backyard. The outbuilding has electricity, a wood burning stove and is currently being used as a gym. This property has no hoa and backs up to a City of Tucker park, Montreal Park, with walking trails, a playground, and a dog park—right out of your back gate! Convenient to public transit, Emory, CDC, VA Hospital, shopping, dining, and more. Don’t wait—this one won’t last!
Photos Coming Soon

