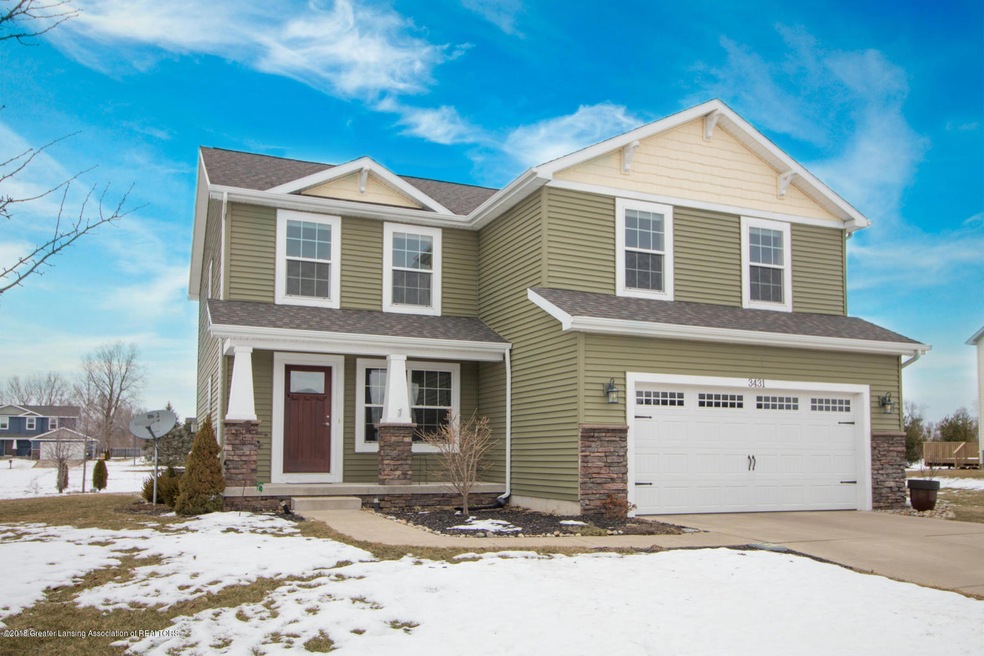
3431 E Daryls Way Charlotte, MI 48813
Highlights
- Lake Front
- 2 Car Attached Garage
- Forced Air Heating and Cooling System
- Covered patio or porch
- Living Room
- Water Softener is Owned
About This Home
As of June 2018This home is located at 3431 E Daryls Way, Charlotte, MI 48813 and is currently priced at $230,000, approximately $94 per square foot. This property was built in 2011. 3431 E Daryls Way is a home located in Eaton County with nearby schools including Parkview Elementary School, Charlotte Middle School, and Charlotte Upper Elementary School.
Last Agent to Sell the Property
Larry VanOstran
Coldwell Banker Professionals-Delta License #6501075551 Listed on: 06/05/2018
Last Buyer's Agent
Larry VanOstran
Coldwell Banker Professionals-Delta License #6501075551 Listed on: 06/05/2018
Home Details
Home Type
- Single Family
Est. Annual Taxes
- $3,357
Year Built
- Built in 2011
Lot Details
- 0.38 Acre Lot
- Lot Dimensions are 109x150
- Lake Front
Parking
- 2 Car Attached Garage
- Garage Door Opener
Home Design
- Brick Exterior Construction
- Shingle Roof
- Vinyl Siding
Interior Spaces
- 2,432 Sq Ft Home
- 2-Story Property
- Gas Fireplace
- Living Room
- Dining Room
- Basement Fills Entire Space Under The House
- Fire and Smoke Detector
Kitchen
- Oven
- Range
- Microwave
- Dishwasher
- Disposal
Bedrooms and Bathrooms
- 4 Bedrooms
Laundry
- Dryer
- Washer
Outdoor Features
- Covered patio or porch
Utilities
- Forced Air Heating and Cooling System
- Heating System Uses Natural Gas
- Vented Exhaust Fan
- Gas Water Heater
- Water Softener is Owned
- Cable TV Available
Community Details
- Sanstone Estates Subdivision
Ownership History
Purchase Details
Purchase Details
Home Financials for this Owner
Home Financials are based on the most recent Mortgage that was taken out on this home.Purchase Details
Home Financials for this Owner
Home Financials are based on the most recent Mortgage that was taken out on this home.Similar Homes in Charlotte, MI
Home Values in the Area
Average Home Value in this Area
Purchase History
| Date | Type | Sale Price | Title Company |
|---|---|---|---|
| Interfamily Deed Transfer | -- | None Available | |
| Warranty Deed | $230,000 | Ata National Title Group Llc | |
| Warranty Deed | $207,500 | Cnfc Title | |
| Warranty Deed | $24,900 | Cnfc Title |
Mortgage History
| Date | Status | Loan Amount | Loan Type |
|---|---|---|---|
| Open | $183,000 | New Conventional | |
| Closed | $192,000 | New Conventional | |
| Closed | $223,100 | New Conventional | |
| Previous Owner | $275,500 | No Value Available | |
| Previous Owner | $186,750 | New Conventional |
Property History
| Date | Event | Price | Change | Sq Ft Price |
|---|---|---|---|---|
| 06/01/2018 06/01/18 | Sold | $230,000 | 0.0% | $95 / Sq Ft |
| 05/31/2018 05/31/18 | Sold | $230,000 | -4.1% | $95 / Sq Ft |
| 05/31/2018 05/31/18 | Pending | -- | -- | -- |
| 05/31/2018 05/31/18 | For Sale | $239,900 | 0.0% | $99 / Sq Ft |
| 04/09/2018 04/09/18 | Pending | -- | -- | -- |
| 02/19/2018 02/19/18 | For Sale | $239,900 | -- | $99 / Sq Ft |
Tax History Compared to Growth
Tax History
| Year | Tax Paid | Tax Assessment Tax Assessment Total Assessment is a certain percentage of the fair market value that is determined by local assessors to be the total taxable value of land and additions on the property. | Land | Improvement |
|---|---|---|---|---|
| 2024 | $3,583 | $115,700 | $0 | $0 |
| 2023 | $3,374 | $110,100 | $0 | $0 |
| 2022 | $4,551 | $97,800 | $0 | $0 |
| 2021 | $4,372 | $95,400 | $0 | $0 |
| 2020 | $3,956 | $93,400 | $0 | $0 |
| 2019 | $3,896 | $86,274 | $0 | $0 |
| 2018 | $3,249 | $82,233 | $0 | $0 |
| 2017 | $3,155 | $86,180 | $0 | $0 |
| 2016 | -- | $85,949 | $0 | $0 |
| 2015 | -- | $77,029 | $0 | $0 |
| 2014 | -- | $69,588 | $0 | $0 |
| 2013 | -- | $68,493 | $0 | $0 |
Agents Affiliated with this Home
-
Rich Mattea
R
Seller's Agent in 2018
Rich Mattea
Spaul-Ding Associates
(517) 795-7965
3 in this area
45 Total Sales
-
L
Seller's Agent in 2018
Larry VanOstran
Coldwell Banker Professionals-Delta
-
Benny Hart
B
Seller Co-Listing Agent in 2018
Benny Hart
Spaul-Ding Associates
(517) 667-0211
3 in this area
45 Total Sales
Map
Source: Greater Lansing Association of Realtors®
MLS Number: 226905
APN: 200-079-000-580-00
- 3426 E Daryls Way
- 3215 E Crandell Dr Unit 2932
- 0 Nicholas Ln
- 924 Chads Way
- 1266 Nicholas Ln
- 2821 Packard Hwy
- 1761 Lansing Rd
- 1077 Gidner Rd
- 0 Packard Hwy
- 884 Ottawa Ct Unit 7
- 2468 Lansing Rd
- 0 Parcel D Pinebluff Dr Unit 287407
- 429 Sumpter St
- 2942 Twelve Oaks Dr Unit 27
- 1443 Brookfield Rd
- 311 N Washington St
- 318 N Cochran Ave
- 0 Pinebluff Dr Parcel O Unit 258041
- 206 W Harris St
- 410 Warren Ave
