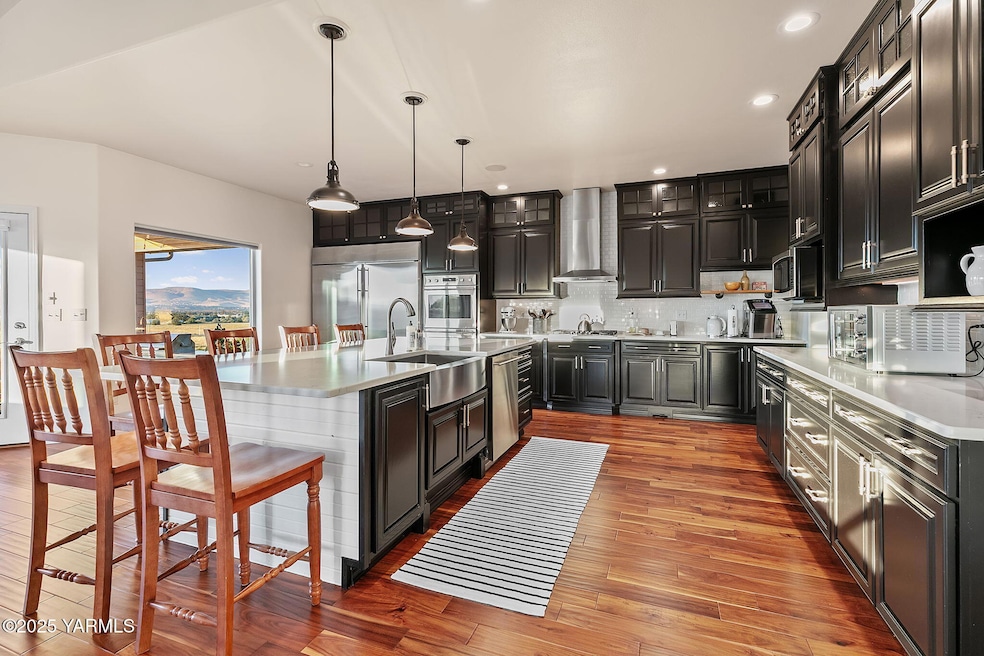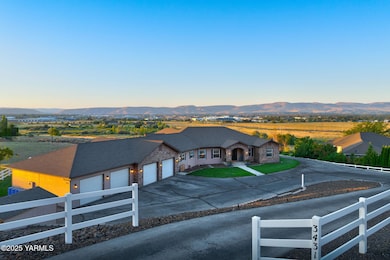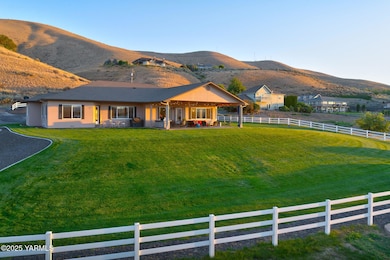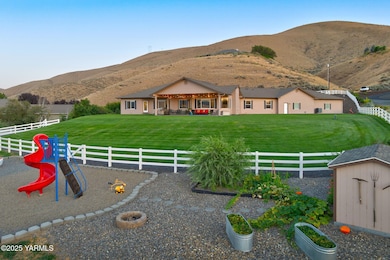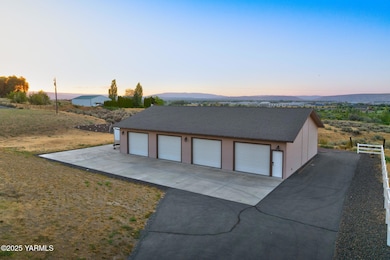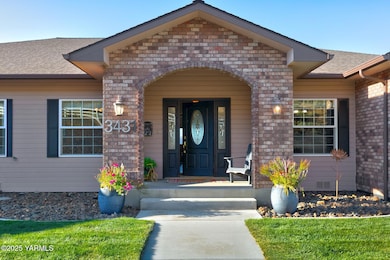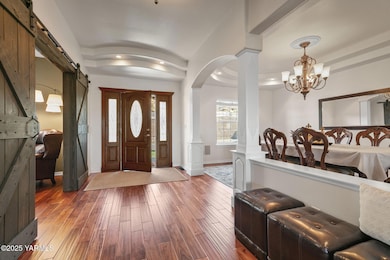3431 Goodman Rd Yakima, WA 98903
Estimated payment $6,359/month
Highlights
- 2.04 Acre Lot
- Wood Flooring
- Double Oven
- Deck
- Den
- 4 Car Attached Garage
About This Home
Does Your dream property include a shop? This 2.05 acre property with award winning home includes a 40x60 fully insulated shop. It shows off its 4 Bays that all have remote garage door openers and its unique flooring will 'wow' anyone that is looking for a place to do those special projects that haven't had the right place to do them. The seller has spared no expense to make sure there is plenty of lighting and electricity and there is parking around it for those recreational vehicles you have crammed into your present property.Its really a show-off large shop. Check out the pictures and see if this property checks off all of the boxes for features you would love to have when buying your next dream home.
Listing Agent
Berkshire Hathaway HomeServices Central Washington Real Estate License #4591 Listed on: 08/11/2025

Home Details
Home Type
- Single Family
Est. Annual Taxes
- $6,603
Year Built
- Built in 2005
Lot Details
- 2.04 Acre Lot
- Partially Fenced Property
- Terraced Lot
Home Design
- Brick Exterior Construction
- Block Foundation
- Frame Construction
- Composition Roof
- Masonite
Interior Spaces
- 3,578 Sq Ft Home
- 1-Story Property
- Central Vacuum
- Gas Fireplace
- Den
- Property Views
Kitchen
- Double Oven
- Built-In Range
- Range Hood
- Microwave
- Dishwasher
- Kitchen Island
- Disposal
Flooring
- Wood
- Carpet
- Laminate
Bedrooms and Bathrooms
- 4 Bedrooms
- Walk-In Closet
- Primary Bathroom is a Full Bathroom
- Dual Sinks
Laundry
- Dryer
- Washer
Parking
- 4 Car Attached Garage
- Garage Door Opener
Outdoor Features
- Deck
- Exterior Lighting
- Shop
- Outdoor Grill
Utilities
- Forced Air Heating and Cooling System
- Heat Pump System
- Well
- Water Softener
- Septic Design Installed
Listing and Financial Details
- Assessor Parcel Number 191207-31401
Map
Home Values in the Area
Average Home Value in this Area
Tax History
| Year | Tax Paid | Tax Assessment Tax Assessment Total Assessment is a certain percentage of the fair market value that is determined by local assessors to be the total taxable value of land and additions on the property. | Land | Improvement |
|---|---|---|---|---|
| 2025 | $6,603 | $827,200 | $116,800 | $710,400 |
| 2023 | $4,573 | $579,300 | $31,500 | $547,800 |
| 2022 | $5,651 | $562,800 | $31,500 | $531,300 |
| 2021 | $5,806 | $549,200 | $31,500 | $517,700 |
| 2019 | $4,480 | $455,600 | $31,500 | $424,100 |
| 2018 | $5,119 | $465,300 | $31,500 | $433,800 |
| 2017 | $4,860 | $468,900 | $31,500 | $437,400 |
| 2016 | $5,036 | $462,850 | $31,550 | $431,300 |
| 2015 | $5,036 | $409,650 | $31,550 | $378,100 |
| 2014 | $5,036 | $409,650 | $31,550 | $378,100 |
| 2013 | $5,036 | $409,650 | $31,550 | $378,100 |
Property History
| Date | Event | Price | List to Sale | Price per Sq Ft |
|---|---|---|---|---|
| 11/04/2025 11/04/25 | Price Changed | $1,100,000 | -4.3% | $307 / Sq Ft |
| 10/09/2025 10/09/25 | Price Changed | $1,150,000 | -4.2% | $321 / Sq Ft |
| 08/12/2025 08/12/25 | Price Changed | $1,200,000 | -0.4% | $335 / Sq Ft |
| 08/11/2025 08/11/25 | For Sale | $1,205,000 | -- | $337 / Sq Ft |
Purchase History
| Date | Type | Sale Price | Title Company |
|---|---|---|---|
| Warranty Deed | $539,500 | Valley Title Company | |
| Warranty Deed | $36,000 | Schreiner Title Company |
Mortgage History
| Date | Status | Loan Amount | Loan Type |
|---|---|---|---|
| Open | $431,600 | Purchase Money Mortgage |
Source: MLS Of Yakima Association Of REALTORS®
MLS Number: 25-2231
APN: 191207-31401
- 0 Goodman Rd
- 13 Leisure Hill Dr Unit 6
- 12 Leisure Hill Dr
- 704 Hillside Dr
- 27 Leisure Hill Dr
- 4207 Main St
- 24 Leisure Hill Dr Unit 24
- 61 Leisure Hill Dr
- 102 E California St Unit 6
- 2802 S 5th Ave Unit 30
- 2802 S 5th Ave Unit 17
- 2802 S 5th Ave Unit 29
- 2802 S 5th Ave Unit 63
- NKA Ahtanum 11th Ave
- 1116 Meadowbrook Rd
- 403 W Ahtanum Rd
- 2801 4th St
- 500 Richards Rd
- 2007 Longfibre Rd
- 2230 Landon Ave
