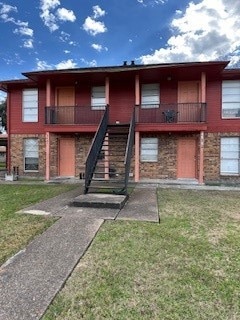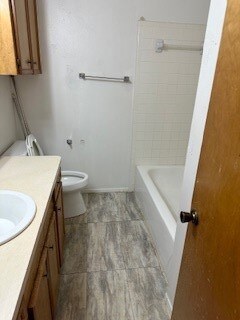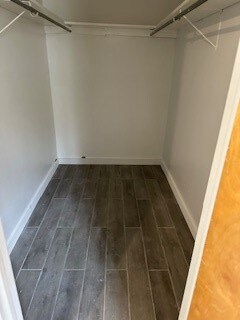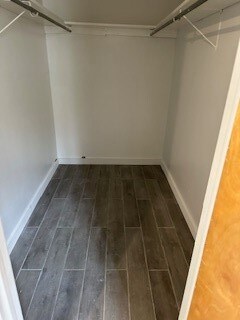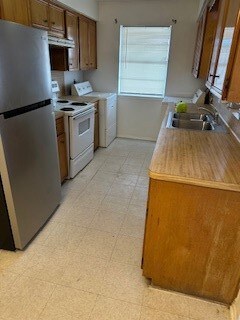3431 Lantern Ln Unit 4 Baytown, TX 77521
Estimated payment $3,126/month
Total Views
2,890
1
Bed
1
Bath
2,838
Sq Ft
$150
Price per Sq Ft
Highlights
- 17,569 Sq Ft lot
- Tile Flooring
- Central Heating and Cooling System
- Cul-De-Sac
- Programmable Thermostat
- Ceiling Fan
About This Home
Four-plex in Baytown. Four spacious one bedroom units. Each has its own covered parking space, outdoor storage closet, large bedroom, living and kitchen areas and bath. All units come furnished with a washer/dryer and refrigerator. Units are all occupied. Rents are $900 currently but will be increased this year. All have 1 year leases. 2 of the units are under Baytown Housing. These units are Baytown Housing Certified and City of Baytown permitted.
Property Details
Home Type
- Multi-Family
Est. Annual Taxes
- $10,626
Year Built
- Built in 1980
Lot Details
- 0.4 Acre Lot
- Cul-De-Sac
- Cleared Lot
Home Design
- Quadruplex
- Composition Roof
- Wood Siding
Interior Spaces
- 2,838 Sq Ft Home
- 2-Story Property
- Ceiling Fan
- Fire and Smoke Detector
- Disposal
- Washer and Dryer Hookup
Flooring
- Laminate
- Tile
Bedrooms and Bathrooms
- 1 Bedroom
- 1 Full Bathroom
Parking
- 1 Parking Space
- Carport
Eco-Friendly Details
- Energy-Efficient Thermostat
Schools
- Harlem Elementary School
- Baytown Junior High School
- Lee High School
Utilities
- Central Heating and Cooling System
- Programmable Thermostat
Community Details
- 4 Units
- Lantern Park T/H Sec 01 R/P Subdivision
Map
Create a Home Valuation Report for This Property
The Home Valuation Report is an in-depth analysis detailing your home's value as well as a comparison with similar homes in the area
Home Values in the Area
Average Home Value in this Area
Property History
| Date | Event | Price | List to Sale | Price per Sq Ft |
|---|---|---|---|---|
| 08/12/2025 08/12/25 | Price Changed | $425,000 | 0.0% | $150 / Sq Ft |
| 08/12/2025 08/12/25 | For Sale | $425,000 | 0.0% | $150 / Sq Ft |
| 08/05/2025 08/05/25 | Sold | -- | -- | -- |
| 06/03/2025 06/03/25 | For Sale | $425,000 | -- | $150 / Sq Ft |
Source: Houston Association of REALTORS®
Source: Houston Association of REALTORS®
MLS Number: 27504265
Nearby Homes
- 3412 Lantern Ln
- 3407 Coachlight Ln
- 4704 Coachman Dr
- 4908 Ripple Creek Dr
- 3400 Coachman Dr
- 5002 Ripple Creek Dr
- 5111 Shirley St
- 5102 Pepper Mill St
- 3501 Old Oaks Dr
- 4504 Hemlock Dr
- 5313 Gayla Ln
- 5315 Gayla Ln
- 5301 Hemlock Dr
- 4900 Sandalwood Cir
- 5213 Shirley St
- 5400 Gayla Ln
- 5302 Lorraine Dr
- 4522 Sage Cir
- 4046 Country Club Dr
- 3218 Specklebelly Dr
- 4601 Village Ln
- 4901 Burning Tree Dr
- 3411 Old Oaks Dr
- 4601 Quail Hollow Dr
- 3311 Specklebelly Dr
- 5111 Ashwood Dr Unit Main House
- 4001 Redell Rd
- 3935 Country Club Dr
- 4527 Estate Dr
- 5317 Crestmont St
- 5001 Glenhaven Dr
- 4912 Goose Creek Dr
- 4519 Regal Dr
- 2800 W Baker Rd
- 4527 Knights Ct
- 3400 Shady Hill Dr
- 4513 Country Club View
- 4522 Marquis Ave
- 2200 W Baker Rd
- 2100 W Baker Rd
