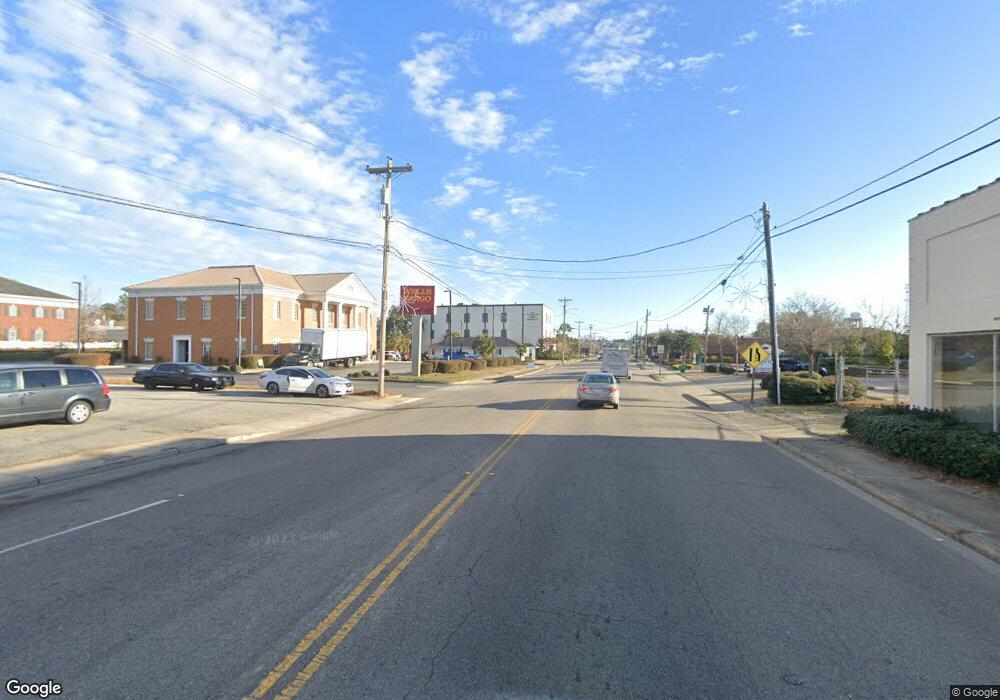3431 Logan St Unit 53 Conway, SC 29526
4
Beds
3
Baths
2,509
Sq Ft
9,583
Sq Ft Lot
About This Home
This home is located at 3431 Logan St Unit 53, Conway, SC 29526. 3431 Logan St Unit 53 is a home located in Horry County with nearby schools including Kingston Elementary School, Conway Middle School, and Conway High School.
Create a Home Valuation Report for This Property
The Home Valuation Report is an in-depth analysis detailing your home's value as well as a comparison with similar homes in the area
Home Values in the Area
Average Home Value in this Area
Tax History Compared to Growth
Map
Nearby Homes
- 3428 Logan St
- 1121 Hainer Place Dr
- 1118 Hainer Place Dr
- 1117 Hainer Place Dr
- 3431 Logan St
- 3424 Logan St
- 563 Old Pireway Rd
- 747 Coquina Bay Dr
- 376 Bryants Landing Rd
- TBD Long Avenue Extension
- TBD Tract A Old Reaves Ferry Rd
- 331 Pineland Lake Dr
- 913 Padgett Ln
- 910 Padgett Ln
- 914 Padgett Ln
- 918 Padgett Ln
- 922 Padgett Ln
- 926 Padgett Ln
- 306 Gravel Hill Ct
- 930 Padgett Ln
- 123 Hopes Crossing Ct
- 1118 Hainer Place Dr Unit 43
- 120 Hopes Crossing Ct
- 116 Hopes Crossing Ct
- 2.39 Ac Booth Cir
- 1121 Hainer Place Dr Unit 43
- 1121 Hainer Place Dr Unit Lot 10
- 3428 Logan St Unit 32
- 135 Hopes Crossing Ct
- 3424 Logan St Unit 33
- 1325 Highway 905
- 101 Hopes Crossing Ct
- 104 Hopes Crossing Ct
- 140 Hopes Crossing Ct
- 1117 Hainer Place Dr Unit 9
- 1117 Hainer Place Dr Unit Lot 9
- 200 Recycle Rd
- 147 Hopes Crossing Ct
- 1321 Highway 905
- 1415 Highway 905
