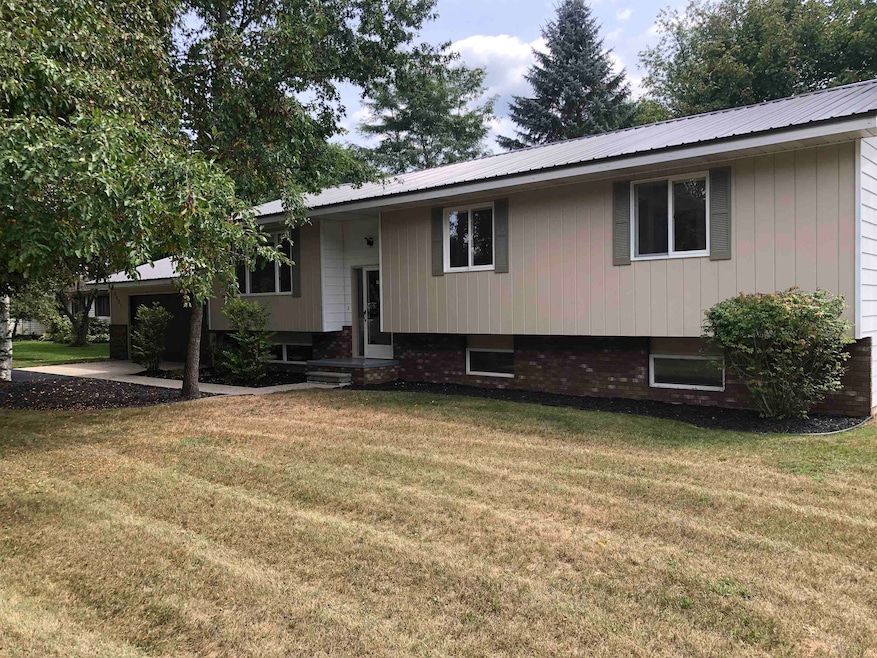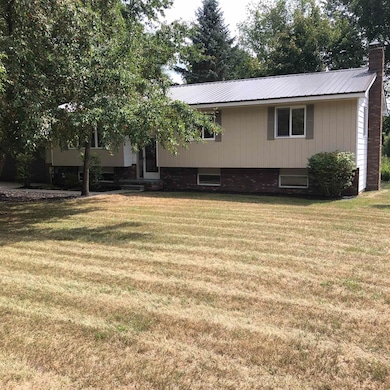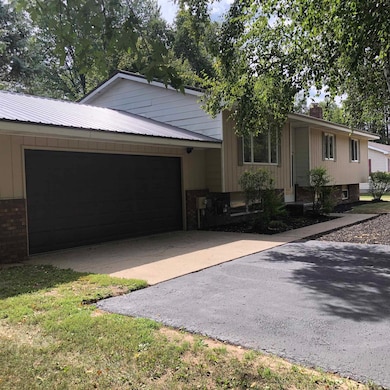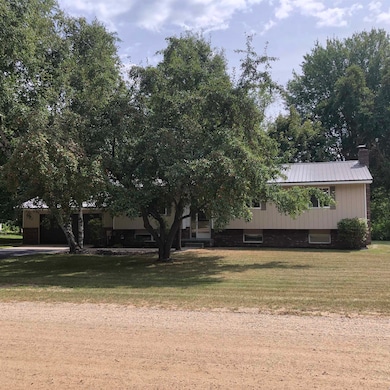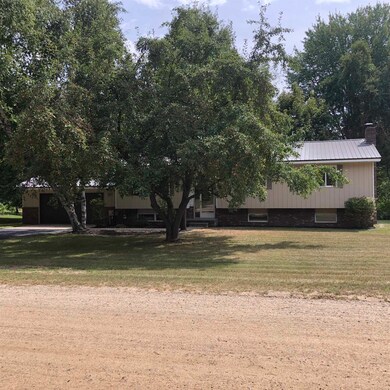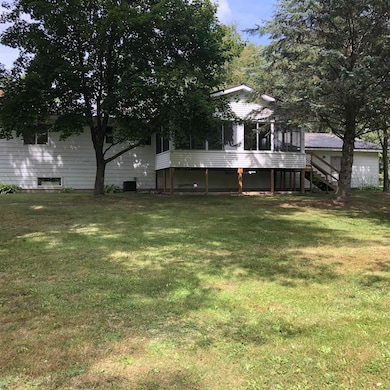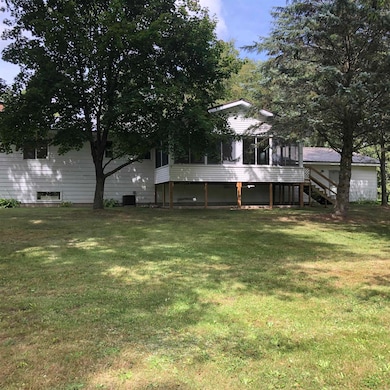3431 Maradee Ct Farwell, MI 48622
Estimated payment $1,597/month
Total Views
4,111
3
Beds
1.5
Baths
3,208
Sq Ft
$81
Price per Sq Ft
Highlights
- Traditional Architecture
- Porch
- Shed
- Wood Flooring
- 2 Car Attached Garage
- Central Air
About This Home
Great location just outside of Farwell, easy access to US 10 and M-115, immediate possession for the 3 bedroom, 1.5 bath bi-level home, beautiful wood floors just refinished, family room in lower level, lots of storage areas, lenclosed three season room off back, attached garage, blacktop driveway, make your appointment today #8003
Home Details
Home Type
- Single Family
Est. Annual Taxes
Year Built
- Built in 1980
Lot Details
- 0.65 Acre Lot
- Lot Dimensions are 114x250
Parking
- 2 Car Attached Garage
Home Design
- Traditional Architecture
- Bi-Level Home
- Brick Exterior Construction
Flooring
- Wood
- Carpet
- Laminate
Bedrooms and Bathrooms
- 3 Bedrooms
Outdoor Features
- Shed
- Porch
Utilities
- Central Air
- Hot Water Heating System
- Heating System Uses Natural Gas
- Electric Water Heater
- Septic Tank
Additional Features
- Partially Finished Basement
Community Details
- Elm Creek Estates Subdivision
Listing and Financial Details
- Assessor Parcel Number 18-014-210-007-00
Map
Create a Home Valuation Report for This Property
The Home Valuation Report is an in-depth analysis detailing your home's value as well as a comparison with similar homes in the area
Home Values in the Area
Average Home Value in this Area
Tax History
| Year | Tax Paid | Tax Assessment Tax Assessment Total Assessment is a certain percentage of the fair market value that is determined by local assessors to be the total taxable value of land and additions on the property. | Land | Improvement |
|---|---|---|---|---|
| 2025 | $2,739 | $90,205 | $90,205 | $0 |
| 2024 | $644 | $79,466 | $79,466 | $0 |
| 2023 | $586 | $70,461 | $70,461 | $0 |
| 2022 | $2,498 | $62,492 | $62,492 | $0 |
| 2021 | $2,432 | $57,101 | $0 | $0 |
| 2020 | $2,411 | $51,815 | $0 | $0 |
| 2019 | $1,289 | $49,620 | $0 | $0 |
| 2018 | $1,275 | $48,460 | $0 | $0 |
| 2017 | $525 | $48,572 | $0 | $0 |
| 2016 | $518 | $49,391 | $0 | $0 |
| 2015 | -- | $47,996 | $0 | $0 |
| 2014 | -- | $46,978 | $0 | $0 |
Source: Public Records
Property History
| Date | Event | Price | List to Sale | Price per Sq Ft | Prior Sale |
|---|---|---|---|---|---|
| 08/29/2025 08/29/25 | For Sale | $259,700 | +111.1% | $81 / Sq Ft | |
| 12/13/2019 12/13/19 | Sold | $123,000 | -8.8% | $60 / Sq Ft | View Prior Sale |
| 09/30/2019 09/30/19 | Price Changed | $134,900 | -10.0% | $66 / Sq Ft | |
| 08/29/2019 08/29/19 | For Sale | $149,900 | +47.0% | $73 / Sq Ft | |
| 10/31/2016 10/31/16 | Sold | $102,000 | -7.2% | $44 / Sq Ft | View Prior Sale |
| 09/06/2016 09/06/16 | Pending | -- | -- | -- | |
| 10/14/2015 10/14/15 | For Sale | $109,900 | +5.7% | $48 / Sq Ft | |
| 02/26/2013 02/26/13 | Sold | $104,000 | -- | $45 / Sq Ft | View Prior Sale |
| 02/05/2013 02/05/13 | Pending | -- | -- | -- |
Source: Clare Gladwin Board of REALTORS®
Source: Clare Gladwin Board of REALTORS®
MLS Number: 50186922
APN: 014-210-007-00
Nearby Homes
- 3339 W Ludington Dr
- TBD Wintergreen
- TBD Primrose
- 3133 Bull Dog Ln
- TBD Harding Ave
- 3601 W Huckleberry Trail
- TBD Juniper Dr
- 0 N Circle East Dr Unit 9
- 0 N Circle East Dr Unit 8
- 0 N Circle East Dr Unit 1939944
- 0 N Circle East Dr Unit 1939943
- 0 N Circle East Dr Unit 1939945
- 0 N Circle East Dr
- 2247 Oakridge Dr
- 2191 Pine Crescent Dr
- 1910 W Maple Grove Rd
- 9465 Kellamy Way
- 6067 Shadowbrook Dr
- 305 Briarwood Dr
- 225 Mary St
- 2600 Mostetler Rd
- 728 W Spruce St
- 895 Richard Dr
- 5347 Birch Island Dr
- 410 W Broadway St
- 221 S Pine St
- 312 S Oak St
- 1810 Liberty Dr
- 212 W Locust St
- 212 W Locust St Unit B
- 212 W Locust St Unit A
- 502 S Pine St Unit C
- 502 S Pine St Unit A
- 427 S Main St
- 625 S Oak St Unit A
- 625 S Oak St Unit B
- 303 W Cherry St Unit Upstairs
