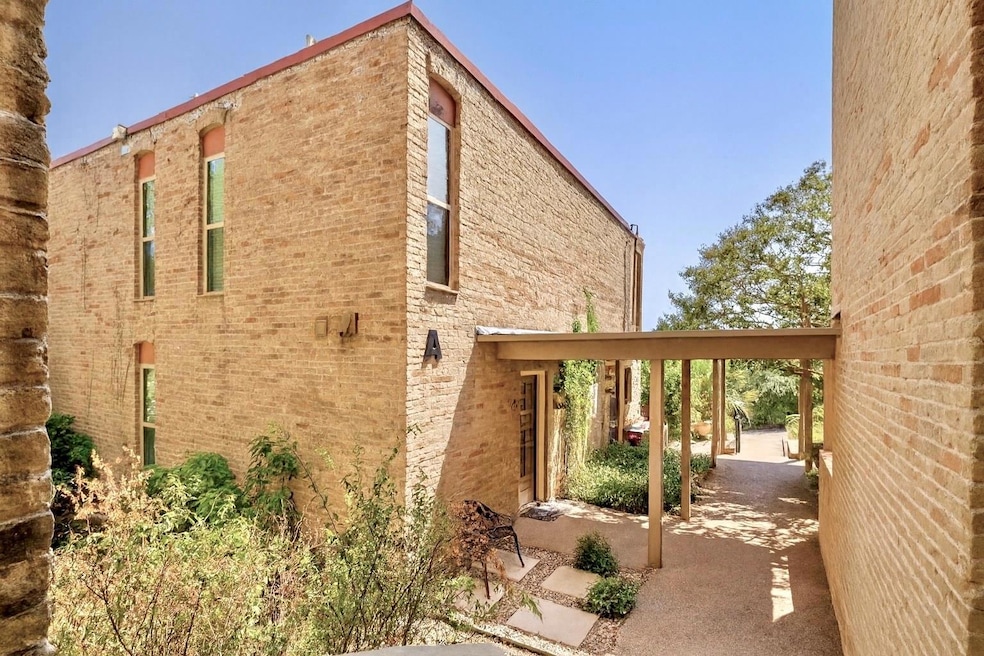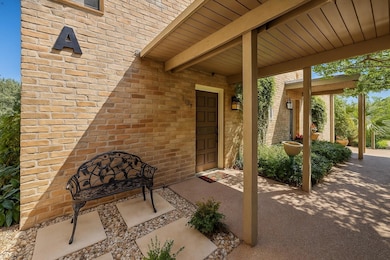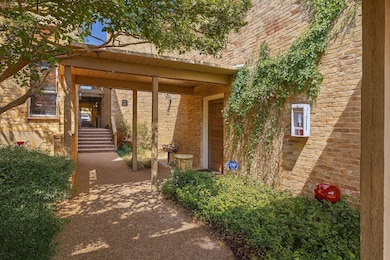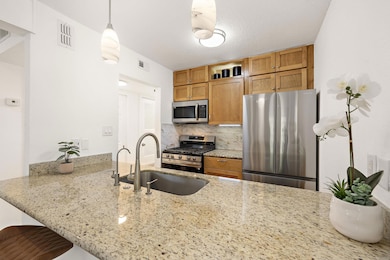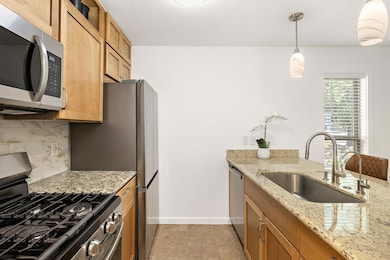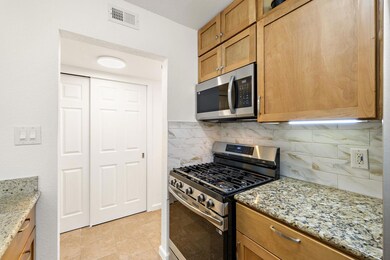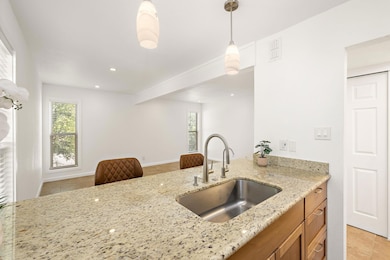3431 N Hills Dr Unit 102 Austin, TX 78731
Northwest Hills NeighborhoodEstimated payment $2,037/month
Highlights
- Open Floorplan
- Granite Countertops
- Covered Patio or Porch
- Doss Elementary School Rated A
- Community Pool
- Breakfast Area or Nook
About This Home
Welcome to your new home in the heart of North Austin! This charming condo offers the perfect blend of comfort, convenience, and style. Step through the welcoming front entry—just steps from the parking area—into a bright, open living space where the kitchen flows seamlessly into the living room, ideal for entertaining or relaxing. Downstairs you’ll find a convenient laundry closet, half bath, and modern kitchen featuring all new stainless steel appliances, built-in soap dispenser, and under-sink water filtration system. Upstairs boasts two spacious bedrooms, each with ceiling fans, and a fully upgraded bathroom. Recent updates include all new windows with blinds, smoke and carbon monoxide detectors on both levels, and thoughtful details throughout. Located near SH-45, this condo puts you minutes from The Domain, Downtown Austin, top-rated restaurants, and endless shopping. Whether you’re commuting or simply enjoying all Austin has to offer, you’ll love the convenience of this prime location. Don’t miss your chance to own this move-in ready condo in one of Austin’s most desirable areas!
Listing Agent
eXp Realty, LLC Brokerage Phone: (512) 285-0653 License #0645678 Listed on: 09/12/2025

Property Details
Home Type
- Condominium
Est. Annual Taxes
- $4,968
Year Built
- Built in 1968
HOA Fees
- $359 Monthly HOA Fees
Parking
- Open Parking
Home Design
- Brick Exterior Construction
- Slab Foundation
- Asphalt Roof
Interior Spaces
- 964 Sq Ft Home
- 2-Story Property
- Open Floorplan
- Ceiling Fan
- Aluminum Window Frames
- Tile Flooring
Kitchen
- Breakfast Area or Nook
- Open to Family Room
- Breakfast Bar
- Gas Range
- Microwave
- Kitchen Island
- Granite Countertops
Bedrooms and Bathrooms
- 2 Bedrooms
- Walk-In Closet
Schools
- Doss Elementary School
- Murchison Middle School
- Anderson High School
Utilities
- Central Heating and Cooling System
- Phone Available
- Cable TV Available
Additional Features
- Covered Patio or Porch
- West Facing Home
Listing and Financial Details
- Assessor Parcel Number 01360106030000
- Tax Block A
Community Details
Overview
- Association fees include common area maintenance
- Balcones Towers Condo Association
- Balcones Towers Condo Subdivision
Recreation
- Community Pool
Map
Home Values in the Area
Average Home Value in this Area
Tax History
| Year | Tax Paid | Tax Assessment Tax Assessment Total Assessment is a certain percentage of the fair market value that is determined by local assessors to be the total taxable value of land and additions on the property. | Land | Improvement |
|---|---|---|---|---|
| 2025 | $3,886 | $224,788 | $62,859 | $161,929 |
| 2023 | $3,886 | $245,069 | $0 | $0 |
| 2022 | $4,400 | $222,790 | $0 | $0 |
| 2021 | $4,409 | $202,536 | $359 | $222,050 |
| 2020 | $3,949 | $184,124 | $359 | $183,765 |
| 2018 | $3,849 | $173,836 | $359 | $213,300 |
| 2017 | $3,524 | $158,033 | $32,328 | $140,052 |
| 2016 | $3,204 | $143,666 | $32,328 | $111,338 |
| 2015 | $3,029 | $140,346 | $32,328 | $108,018 |
| 2014 | $3,029 | $142,124 | $32,328 | $109,796 |
Property History
| Date | Event | Price | List to Sale | Price per Sq Ft | Prior Sale |
|---|---|---|---|---|---|
| 10/28/2025 10/28/25 | Price Changed | $239,900 | -2.1% | $249 / Sq Ft | |
| 09/12/2025 09/12/25 | For Sale | $245,000 | +133.3% | $254 / Sq Ft | |
| 05/29/2025 05/29/25 | Sold | -- | -- | -- | View Prior Sale |
| 05/06/2025 05/06/25 | For Sale | $105,000 | -15.9% | $109 / Sq Ft | |
| 05/16/2013 05/16/13 | Sold | -- | -- | -- | View Prior Sale |
| 05/01/2013 05/01/13 | Pending | -- | -- | -- | |
| 04/01/2013 04/01/13 | For Sale | $124,895 | 0.0% | $130 / Sq Ft | |
| 03/21/2013 03/21/13 | Pending | -- | -- | -- | |
| 03/19/2013 03/19/13 | For Sale | $124,895 | -- | $130 / Sq Ft |
Purchase History
| Date | Type | Sale Price | Title Company |
|---|---|---|---|
| Warranty Deed | -- | Texas National Title | |
| Warranty Deed | -- | None Available | |
| Vendors Lien | -- | Itc | |
| Warranty Deed | -- | -- |
Mortgage History
| Date | Status | Loan Amount | Loan Type |
|---|---|---|---|
| Previous Owner | $77,500 | Seller Take Back | |
| Previous Owner | $45,400 | Seller Take Back |
Source: Unlock MLS (Austin Board of REALTORS®)
MLS Number: 4272820
APN: 541824
- 3431 N Hills Dr Unit 119
- 6631 Valleyside Rd
- 6609 Valleyside Rd
- 6600 Valleyside Rd Unit 13C
- 6501 E Hill Dr
- 6608 Jamaica Ct
- 3510 Wendel Cove Unit 5
- 3408 Westside Cove
- 6701 Lexington Rd
- 6004 Shadow Valley Cove Unit B
- 6727 Old Quarry Ln
- 6108 Shadow Valley Dr Unit A
- 6108 Shadow Valley Dr Unit A & B
- 3509 Hillbrook Cir
- 5902 Tumbling Cir
- 3514 Highland View Dr
- 6814 Old Quarry Ln
- 3520 Highland View Dr
- 7122 Wood Hollow Dr Unit 105
- 7122 Wood Hollow Dr Unit 52
- 3431 N Hills Dr Unit 321
- 6533 E Hill Dr Unit 3
- 6600 Valleyside Rd Unit 13C
- 6501 E Hill Dr Unit 106
- 6501 E Hill Dr Unit 212
- 3114 Hunt Trail Unit A
- 6805 Woodhollow Dr
- 6525 Hart Ln
- 6521 Hart Ln
- 6490 Hart Ln
- 6492 Hart Ln
- 3510 Wendel Cove Unit 4
- 6811-6815 Great Northern Blvd
- 3513 Wendel Cove Unit E9
- 6820 Old Quarry Ln
- 3601 N Hills Dr Unit D
- 6108 Shadow Valley Dr Unit A
- 6900 Old Quarry Ln
- 6910 Hart Ln Unit 807
- 6910 Hart Ln Unit 806
