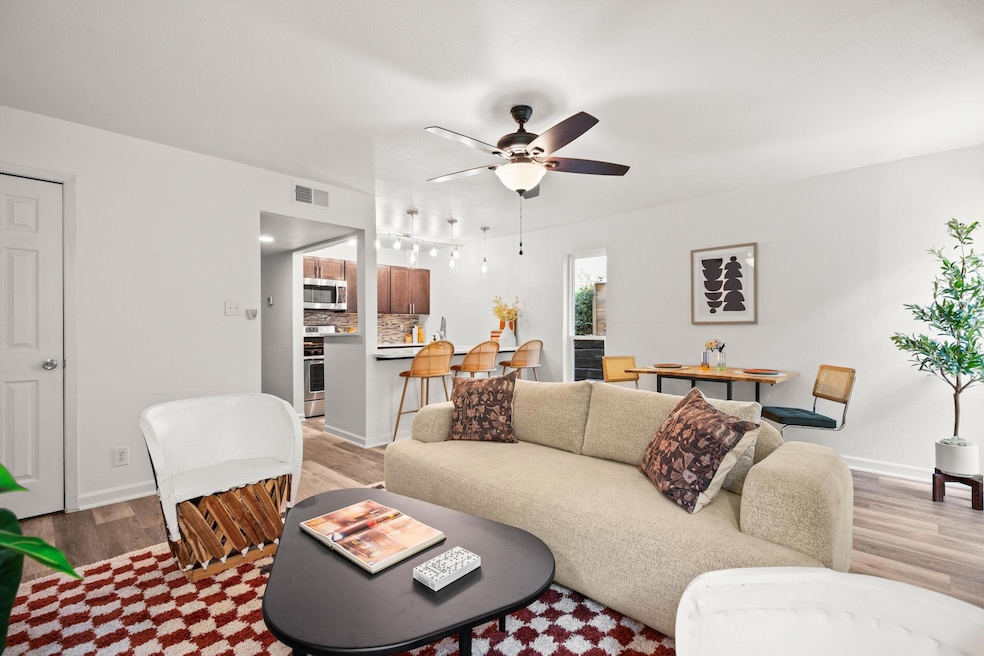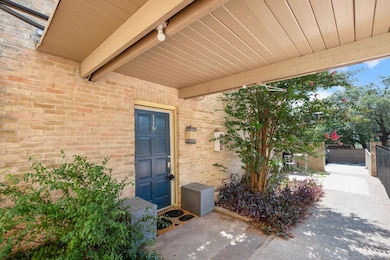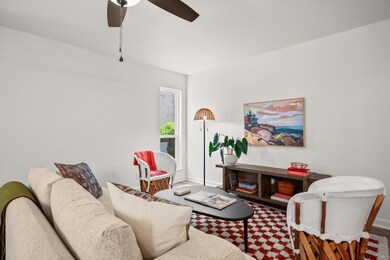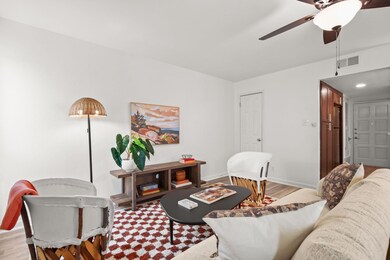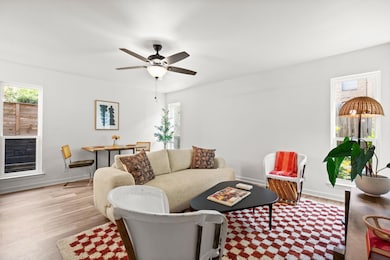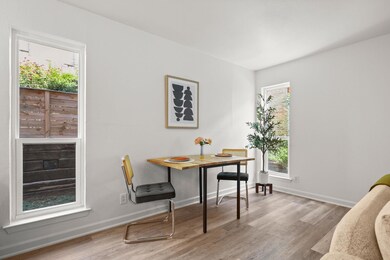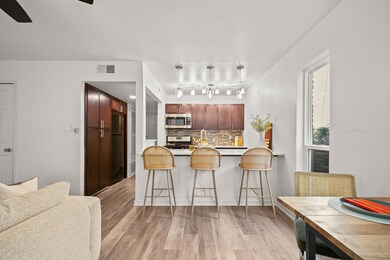3431 N Hills Dr Unit 119 Austin, TX 78731
Northwest Hills NeighborhoodEstimated payment $1,877/month
Highlights
- Open Floorplan
- Corian Countertops
- Stainless Steel Appliances
- Doss Elementary School Rated A
- Community Pool
- Open to Family Room
About This Home
Looking for a hassle-free lock-and-leave lifestyle with everything you need at your fingertips? This condo is your ticket to easy living. With everything from updated floors, lighting and stainless steel appliances to a large, flexible living area that can be both a living room and dining space, it checks all the boxes. Per HOA Docs no minimum leasing restrictions. Would work for short or long term renting! The kitchen offers an easy-to-use space with stainless steel appliances, plenty of counter space, a breakfast bar, and updated corian countertops. It’s perfect for preparing anything from quick meals to your favorite home-cooked dishes. With ample cabinetry, there’s room for all your kitchen essentials. Upstairs, you'll find two spacious bedrooms, each offering plenty of room to stretch out. The 1.5 bathrooms are well-appointed, featuring modern finishes and designed for comfort. Extra closets and storage throughout the condo ensure you’ll never have to worry about where to put things. When it’s time to unwind, step outside and find yourself across from the community pool, a great spot to cool off or simply relax. The location is prime, offering easy access to everything, shopping, dining, and entertainment, all while enjoying a peaceful and low-maintenance environment. This condo is also on the UT bus line, making commuting to campus a breeze. This condo isn’t just a home, it’s a lock-and-leave lifestyle that allows you to live simply, comfortably, and stress-free. Ready for immediate move-in, it's a rare find that combines updated design, convenience, and location in one.
Listing Agent
Christie's Int'l Real Estate Brokerage Phone: 512-964-8379 License #0737399 Listed on: 08/08/2025

Property Details
Home Type
- Condominium
Est. Annual Taxes
- $5,499
Year Built
- Built in 1968
Lot Details
- Southwest Facing Home
- Landscaped
HOA Fees
- $259 Monthly HOA Fees
Home Design
- Slab Foundation
- Tar and Gravel Roof
- Masonry Siding
- Stone Siding
Interior Spaces
- 964 Sq Ft Home
- 2-Story Property
- Open Floorplan
- Ceiling Fan
- Track Lighting
- Stacked Washer and Dryer Hookup
Kitchen
- Open to Family Room
- Free-Standing Gas Range
- Microwave
- Dishwasher
- Stainless Steel Appliances
- Corian Countertops
- Disposal
Flooring
- Carpet
- Tile
- Vinyl
Bedrooms and Bathrooms
- 2 Bedrooms
Home Security
Parking
- 2 Parking Spaces
- Parking Lot
Schools
- Doss Elementary School
- Murchison Middle School
- Anderson High School
Utilities
- Central Heating and Cooling System
Listing and Financial Details
- Assessor Parcel Number 01360106470000
- Tax Block K
Community Details
Overview
- Association fees include common area maintenance
- Pioneer Atx Association
- Balcones Towers Condo Subdivision
Recreation
- Community Pool
Additional Features
- Laundry Facilities
- Fire and Smoke Detector
Map
Home Values in the Area
Average Home Value in this Area
Tax History
| Year | Tax Paid | Tax Assessment Tax Assessment Total Assessment is a certain percentage of the fair market value that is determined by local assessors to be the total taxable value of land and additions on the property. | Land | Improvement |
|---|---|---|---|---|
| 2025 | $4,224 | $277,484 | $62,859 | $214,625 |
| 2023 | $3,433 | $262,207 | $0 | $0 |
| 2022 | $4,708 | $238,370 | $0 | $0 |
| 2021 | $4,717 | $216,700 | $359 | $237,912 |
| 2020 | $4,225 | $197,000 | $359 | $196,641 |
| 2018 | $3,849 | $173,836 | $359 | $196,641 |
| 2017 | $3,524 | $158,033 | $32,328 | $140,052 |
| 2016 | $3,204 | $143,666 | $32,328 | $111,338 |
| 2015 | $3,075 | $140,346 | $32,328 | $108,018 |
| 2014 | $3,075 | $129,209 | $32,328 | $96,881 |
Property History
| Date | Event | Price | List to Sale | Price per Sq Ft | Prior Sale |
|---|---|---|---|---|---|
| 09/30/2025 09/30/25 | Price Changed | $220,000 | -4.3% | $228 / Sq Ft | |
| 08/08/2025 08/08/25 | For Sale | $230,000 | +15.0% | $239 / Sq Ft | |
| 02/08/2018 02/08/18 | Sold | -- | -- | -- | View Prior Sale |
| 01/16/2018 01/16/18 | Pending | -- | -- | -- | |
| 01/11/2018 01/11/18 | For Sale | $200,000 | +29.1% | $204 / Sq Ft | |
| 05/09/2014 05/09/14 | Sold | -- | -- | -- | View Prior Sale |
| 04/07/2014 04/07/14 | Pending | -- | -- | -- | |
| 04/03/2014 04/03/14 | For Sale | $154,900 | -- | $161 / Sq Ft |
Purchase History
| Date | Type | Sale Price | Title Company |
|---|---|---|---|
| Warranty Deed | -- | None Available | |
| Vendors Lien | -- | None Available |
Mortgage History
| Date | Status | Loan Amount | Loan Type |
|---|---|---|---|
| Previous Owner | $123,920 | New Conventional |
Source: Unlock MLS (Austin Board of REALTORS®)
MLS Number: 6853617
APN: 754291
- 3431 N Hills Dr Unit 102
- 6631 Valleyside Rd
- 6609 Valleyside Rd
- 6600 Valleyside Rd Unit 13C
- 6501 E Hill Dr
- 6608 Jamaica Ct
- 3510 Wendel Cove Unit 5
- 3408 Westside Cove
- 6701 Lexington Rd
- 6004 Shadow Valley Cove Unit B
- 6727 Old Quarry Ln
- 6108 Shadow Valley Dr Unit A
- 6108 Shadow Valley Dr Unit A & B
- 3509 Hillbrook Cir
- 5902 Tumbling Cir
- 3514 Highland View Dr
- 6814 Old Quarry Ln
- 3520 Highland View Dr
- 7122 Wood Hollow Dr Unit 105
- 7122 Wood Hollow Dr Unit 52
- 3431 N Hills Dr Unit 321
- 6533 E Hill Dr Unit 3
- 6600 Valleyside Rd Unit 13C
- 6501 E Hill Dr Unit 106
- 6501 E Hill Dr Unit 212
- 3114 Hunt Trail Unit A
- 6805 Woodhollow Dr
- 6525 Hart Ln
- 6521 Hart Ln
- 6490 Hart Ln
- 6492 Hart Ln
- 3510 Wendel Cove Unit 4
- 6811-6815 Great Northern Blvd
- 3513 Wendel Cove Unit E9
- 6820 Old Quarry Ln
- 3601 N Hills Dr Unit D
- 6108 Shadow Valley Dr Unit A
- 6900 Old Quarry Ln
- 6910 Hart Ln Unit 807
- 6910 Hart Ln Unit 806
