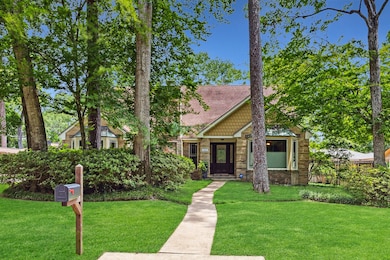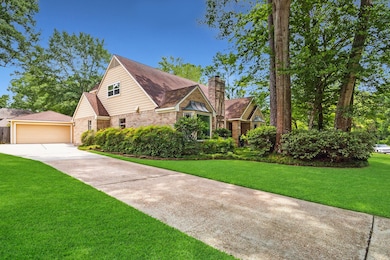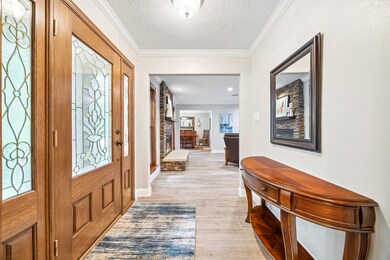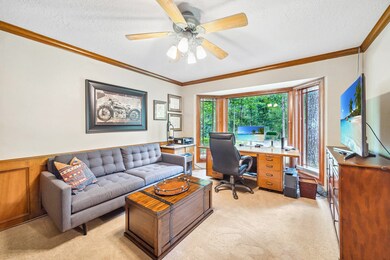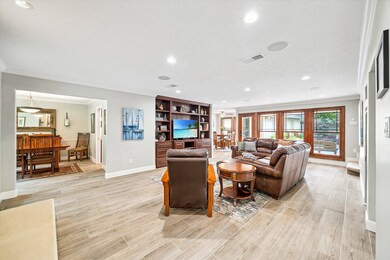
3431 Park Royal Dr Kingwood, TX 77339
Estimated payment $2,921/month
Highlights
- Wine Room
- Heated In Ground Pool
- Adjacent to Greenbelt
- Bear Branch Elementary School Rated A-
- Deck
- Traditional Architecture
About This Home
Nestled in the heart of Kingwood’s sought-after Bear Branch Village, 3431 Park Royal Drive is a beautifully maintained traditional 4-bedroom, 2.5-bathroom home that effortlessly combines comfort, charm, and functionality. The spacious living area features a cozy gas fireplace and custom wine storage, ideal for entertaining. The renovated kitchen is outfitted with stainless steel appliances and overlooks peaceful nature views that can be enjoyed from nearly every room. The first-floor primary suite offers privacy and convenience, while the backyard is a true oasis with a heated pool/spa, and lush landscaping. An oversized garage with a dedicated workshop provides ample storage and space for hobbies. Perfectly situated near scenic parks, greenbelt trails, top-rated schools, and just minutes from the lake and The Clubs of Kingwood, this home delivers both tranquility and accessibility. Experience the best of Kingwood living—this home truly has it all. Make your appointment today!
Home Details
Home Type
- Single Family
Est. Annual Taxes
- $8,129
Year Built
- Built in 1978
Lot Details
- 10,736 Sq Ft Lot
- Adjacent to Greenbelt
- Back Yard Fenced
- Sprinkler System
HOA Fees
- $31 Monthly HOA Fees
Parking
- 2 Car Detached Garage
- Oversized Parking
- Garage Door Opener
- Additional Parking
Home Design
- Traditional Architecture
- Brick Exterior Construction
- Slab Foundation
- Composition Roof
- Wood Siding
Interior Spaces
- 2,850 Sq Ft Home
- 1.5-Story Property
- Dry Bar
- Crown Molding
- Ceiling Fan
- Gas Log Fireplace
- Window Treatments
- Formal Entry
- Wine Room
- Family Room
- Living Room
- Breakfast Room
- Dining Room
- Home Office
- Utility Room
Kitchen
- Breakfast Bar
- Electric Oven
- Electric Cooktop
- <<microwave>>
- Dishwasher
- Granite Countertops
- Pots and Pans Drawers
- Self-Closing Drawers and Cabinet Doors
- Disposal
Flooring
- Carpet
- Tile
Bedrooms and Bathrooms
- 4 Bedrooms
- En-Suite Primary Bedroom
- Double Vanity
- <<bathWSpaHydroMassageTubToken>>
- <<tubWithShowerToken>>
Laundry
- Dryer
- Washer
Home Security
- Security System Owned
- Fire and Smoke Detector
Eco-Friendly Details
- Energy-Efficient Windows with Low Emissivity
- Energy-Efficient HVAC
- Energy-Efficient Thermostat
Pool
- Heated In Ground Pool
- Gunite Pool
- Spa
Outdoor Features
- Deck
- Covered patio or porch
Schools
- Bear Branch Elementary School
- Creekwood Middle School
- Kingwood High School
Utilities
- Forced Air Zoned Heating and Cooling System
- Heating System Uses Gas
- Programmable Thermostat
Community Details
- Bear Branch Village C.A. Association, Phone Number (713) 405-3172
- Bear Branch Village Sec 04 Subdivision
Map
Home Values in the Area
Average Home Value in this Area
Tax History
| Year | Tax Paid | Tax Assessment Tax Assessment Total Assessment is a certain percentage of the fair market value that is determined by local assessors to be the total taxable value of land and additions on the property. | Land | Improvement |
|---|---|---|---|---|
| 2024 | $2,216 | $362,946 | $96,416 | $266,530 |
| 2023 | $2,216 | $344,492 | $39,531 | $304,961 |
| 2022 | $7,089 | $300,641 | $39,531 | $261,110 |
| 2021 | $6,742 | $260,939 | $39,531 | $221,408 |
| 2020 | $6,619 | $244,161 | $39,531 | $204,630 |
| 2019 | $6,777 | $237,694 | $28,925 | $208,769 |
| 2018 | $3,154 | $232,472 | $28,925 | $203,547 |
| 2017 | $6,624 | $232,472 | $28,925 | $203,547 |
| 2016 | $6,068 | $238,826 | $28,925 | $209,901 |
| 2015 | $4,416 | $233,861 | $28,925 | $204,936 |
| 2014 | $4,416 | $214,894 | $28,925 | $185,969 |
Property History
| Date | Event | Price | Change | Sq Ft Price |
|---|---|---|---|---|
| 06/30/2025 06/30/25 | Pending | -- | -- | -- |
| 06/25/2025 06/25/25 | Price Changed | $399,500 | -4.9% | $140 / Sq Ft |
| 06/12/2025 06/12/25 | For Sale | $420,000 | -- | $147 / Sq Ft |
Purchase History
| Date | Type | Sale Price | Title Company |
|---|---|---|---|
| Warranty Deed | -- | First American Title |
Mortgage History
| Date | Status | Loan Amount | Loan Type |
|---|---|---|---|
| Previous Owner | $90,350 | Balloon |
Similar Homes in the area
Source: Houston Association of REALTORS®
MLS Number: 61396829
APN: 1098610000008
- 3602 Highland Lakes Dr
- 3530 Sandy Forks Dr
- 3407 Sandy Forks Dr
- 3531 Deerbrook Dr
- 3702 Wildwood Ridge Dr
- 3410 Park Point Dr
- 3622 Glade Creek Dr
- 3211 Villa Park Dr
- 3207 Villa Park Dr
- 3506 Lost Lake Dr
- 3619 Deerbrook Dr
- 3719 Sandy Forks Dr
- 3310 Little Bear Dr
- 3214 Cedar Knolls Dr
- 3506 Valley Haven Dr
- 3406 Wildwood Ridge Ct
- 3707 Clear Falls Dr
- 2327 Brookdale Dr
- 3122 Timberlark Dr
- 3610 Oak Gardens Dr

