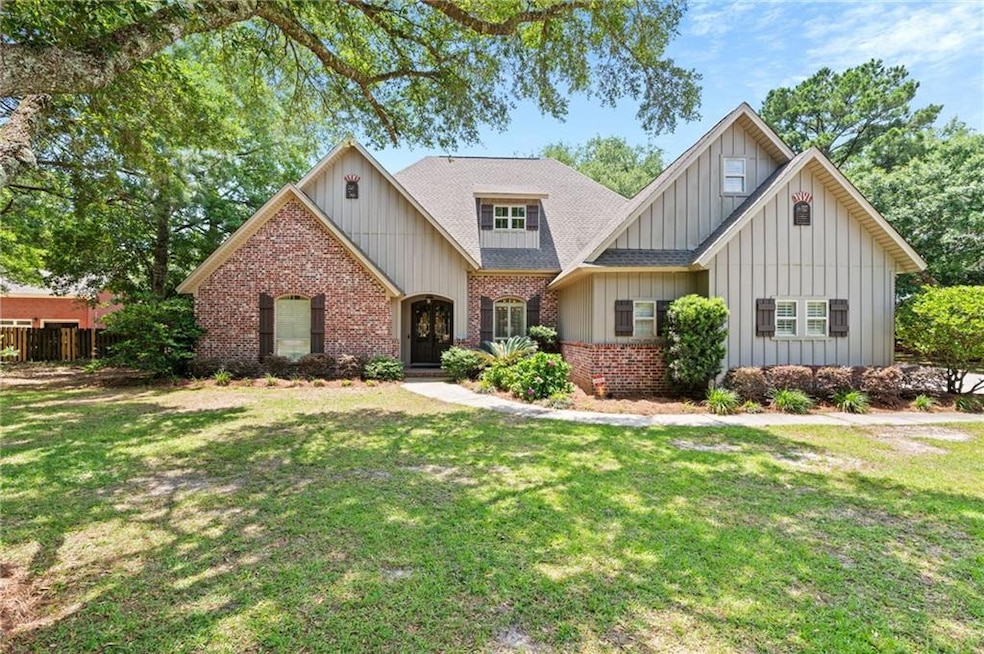
3431 Riverview Oaks Ct Theodore, AL 36582
Cypress Shores NeighborhoodEstimated payment $3,345/month
Highlights
- Open-Concept Dining Room
- Two Primary Bedrooms
- Cathedral Ceiling
- In Ground Pool
- Craftsman Architecture
- Main Floor Primary Bedroom
About This Home
Welcome to your dream home! Located in a quiet, custom neighborhood just minutes from I-10 and I-65, this beautiful home offers the perfect balance of peaceful living with quick access to everything you need.
Step inside to soaring ceilings that provide the perfect space for your tallest Christmas trees. The open floor plan flows seamlessly from the kitchen to the den, making entertaining a breeze. The kitchen is the heart of the home and keeps you connected whether you’re hosting guests or keeping an eye on the family.
The well designed layout features a private master suite on one side of the house, while the three additional bedrooms are tucked away on the other side—ideal for privacy and functionality. One of those bedrooms has its own ensuite and the other two bedrooms share a Jack & Jill bath. Upstairs, you’ll find a spacious den/playroom/bonus room and a full bathroom, perfect for a kids’ zone or guest retreat.
Out back, enjoy your own private oasis with a sparkling pool and a large, fenced yard—perfect for gatherings, playtime, or simply relaxing in peace. The screened in back porch will be the best place in the house to watch ballgames. This home is surrounded by large custom houses and is sure to be the one you have been looking for. Don't miss the chance to make it yours.
Home Details
Home Type
- Single Family
Est. Annual Taxes
- $1,640
Year Built
- Built in 2007
Lot Details
- 0.6 Acre Lot
- Lot Dimensions are 88x191x139x133
- Property fronts a county road
- Back Yard Fenced
HOA Fees
- $38 Monthly HOA Fees
Parking
- 2 Car Garage
- Side Facing Garage
- Driveway Level
Home Design
- Craftsman Architecture
- Slab Foundation
- Composition Roof
- Vinyl Siding
- Three Sided Brick Exterior Elevation
Interior Spaces
- 3,200 Sq Ft Home
- 1.5-Story Property
- Wet Bar
- Bookcases
- Cathedral Ceiling
- Double Pane Windows
- Entrance Foyer
- Family Room
- Open-Concept Dining Room
- Bonus Room
- Screened Porch
- Keeping Room
- Carpet
- Laundry Room
Kitchen
- Open to Family Room
- Breakfast Bar
- Electric Oven
- Gas Cooktop
- Dishwasher
- Solid Surface Countertops
- White Kitchen Cabinets
Bedrooms and Bathrooms
- 5 Bedrooms | 4 Main Level Bedrooms
- Primary Bedroom on Main
- Double Master Bedroom
- Split Bedroom Floorplan
- Dual Vanity Sinks in Primary Bathroom
- Separate Shower in Primary Bathroom
Home Security
- Carbon Monoxide Detectors
- Fire and Smoke Detector
Pool
- In Ground Pool
- Gunite Pool
- Waterfall Pool Feature
Utilities
- Central Heating and Cooling System
- 110 Volts
- Cable TV Available
Community Details
- Riverview Oaks Subdivision
Listing and Financial Details
- Assessor Parcel Number 3216010006001024
Map
Home Values in the Area
Average Home Value in this Area
Tax History
| Year | Tax Paid | Tax Assessment Tax Assessment Total Assessment is a certain percentage of the fair market value that is determined by local assessors to be the total taxable value of land and additions on the property. | Land | Improvement |
|---|---|---|---|---|
| 2024 | $1,640 | $35,200 | $4,000 | $31,200 |
| 2023 | $1,640 | $35,130 | $4,100 | $31,030 |
| 2022 | $1,654 | $35,460 | $4,100 | $31,360 |
| 2021 | $1,686 | $36,120 | $4,100 | $32,020 |
| 2020 | $1,701 | $36,450 | $4,100 | $32,350 |
| 2019 | $1,697 | $36,380 | $0 | $0 |
| 2018 | $1,702 | $36,480 | $0 | $0 |
| 2017 | $1,702 | $36,480 | $0 | $0 |
| 2016 | $1,729 | $37,040 | $0 | $0 |
| 2013 | $1,374 | $29,480 | $0 | $0 |
Property History
| Date | Event | Price | Change | Sq Ft Price |
|---|---|---|---|---|
| 08/06/2025 08/06/25 | For Sale | $579,000 | -- | $181 / Sq Ft |
Purchase History
| Date | Type | Sale Price | Title Company |
|---|---|---|---|
| Warranty Deed | $222,000 | None Available |
Mortgage History
| Date | Status | Loan Amount | Loan Type |
|---|---|---|---|
| Open | $243,100 | New Conventional | |
| Closed | $275,000 | Unknown | |
| Closed | $270,000 | Fannie Mae Freddie Mac |
Similar Homes in Theodore, AL
Source: Gulf Coast MLS (Mobile Area Association of REALTORS®)
MLS Number: 7614636
APN: 32-16-01-0-006-001.024
- 5683 Riverwood Cir E
- 5541 Riverwood Landing
- 5572 Rabbit Creek Dr
- 5489 Rabbit Creek Dr
- 2801 Dog River Rd
- 5698 Spring Landing Dr
- 5746 Rabbit Creek Dr
- 3765 Rabbit Creek Ct
- 5690 Riverview Pointe Dr E
- 3136 Dog River Rd
- 5409 Rabbit Creek Dr
- 2924 Riverview Pointe Dr S
- 0 Worth Dr Unit 7455808
- 0 Worth Dr Unit Lots 41,11,12 367914
- 0 Worth Dr Unit 7455753
- 0 Worth Dr Unit Lot 41 367911
- 0 Worth Dr Unit Lot 11 367908
- 0 Worth Dr Unit 7455726
- 0 Henning Dr N Unit Lot 12 367913
- 0 Henning Dr N Unit 7455768
- 5448 Henning Dr W
- 4113 Canal Cir E
- 6151 Marina Dr S
- 1885 Staples Rd
- 3210 Ward Rd Unit ID1043617P
- 2750 Gill Rd
- 1208 Creekway Dr
- 2001 Brill Rd
- 7445 Bowers Ln
- 5725 Old Pascagoula Rd
- 4752 Halls Mill Rd
- 5089 Government Blvd
- 4850 General Rd
- 6680 Carol Plantation Rd
- 6023 Lazy Ln
- 332 Riverbend Dr
- 4359 Montclair Cir E
- 6080 Southbend Dr N
- 4950 Government Blvd
- 6204 Old Pascagoula Rd






