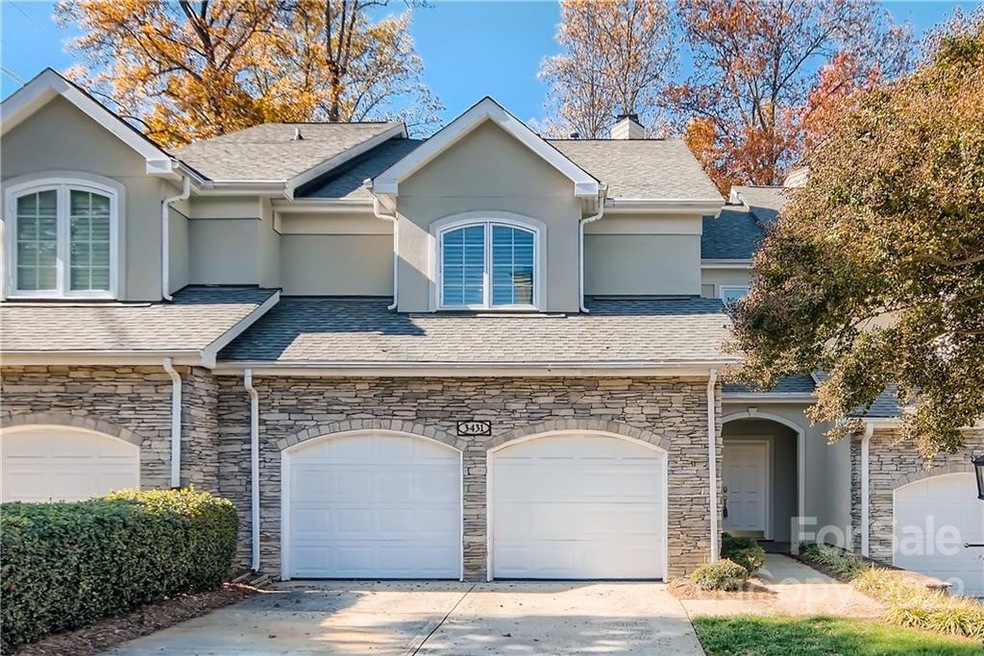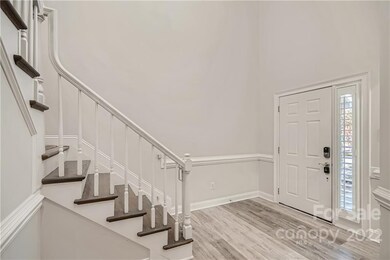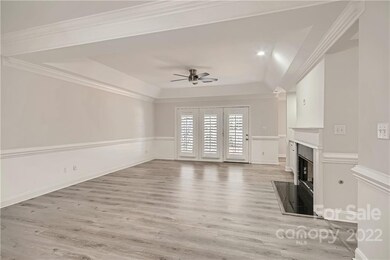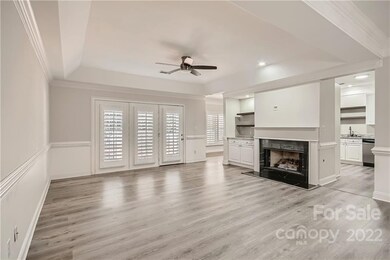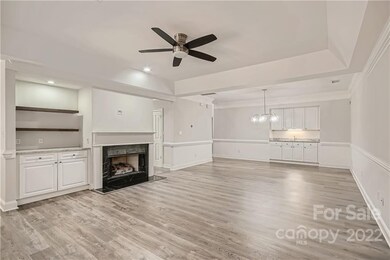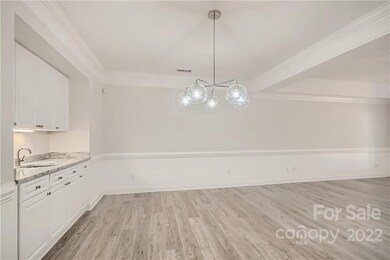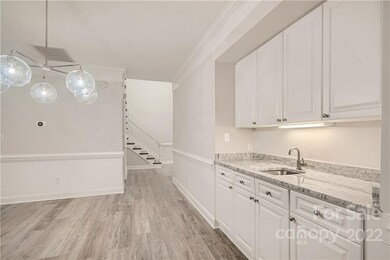
3431 Royal Crest Dr Unit 10 Charlotte, NC 28210
Closeburn-Glenkirk NeighborhoodHighlights
- Double Oven
- Attached Garage
- Central Heating
- Beverly Woods Elementary Rated A-
- Patio
- Ceiling Fan
About This Home
As of May 2022Your dream townhome is waiting at this 3 bedroom, 2.5 bathroom 2-story unit in sought-after Royal Crest! A 2-story foyer welcomes you into the home, where a curved staircase guides your eye to a contemporary light fixture over the space. The airy main living area is styled by an angled tray ceiling, a marble-look fireplace, and a beverage station. You will love cooking in this fully equipped kitchen, complete with spacious granite countertops, ample cabinetry, and sleek appliances. Relax in the illuminated primary suite, boasting an inset window, a sizable enter-in closet, and a crisp white en suite bathroom with two vanities framing a soaking tub and a separate shower. Find solace in the fenced backyard oasis, perfect for entertaining guests or getting away from the stresses of the day on your own. This home is convenient to multiple local parks and the shopping center at SouthPark!
Last Agent to Sell the Property
Keller Williams South Park License #286501 Listed on: 04/07/2022

Townhouse Details
Home Type
- Townhome
Est. Annual Taxes
- $4,536
Year Built
- Built in 1997
HOA Fees
- $375 Monthly HOA Fees
Parking
- Attached Garage
Home Design
- Slab Foundation
Interior Spaces
- Ceiling Fan
- Living Room with Fireplace
Kitchen
- Double Oven
- Electric Cooktop
- Range Hood
- Dishwasher
Bedrooms and Bathrooms
- 3 Bedrooms
Schools
- Beverly Woods Elementary School
- Carmel Middle School
- South Mecklenburg High School
Additional Features
- Patio
- Central Heating
Community Details
- Key Association, Phone Number (704) 321-1556
- Royal Crest Condos
- Mandatory home owners association
Listing and Financial Details
- Assessor Parcel Number 171-252-73
Ownership History
Purchase Details
Home Financials for this Owner
Home Financials are based on the most recent Mortgage that was taken out on this home.Purchase Details
Home Financials for this Owner
Home Financials are based on the most recent Mortgage that was taken out on this home.Purchase Details
Home Financials for this Owner
Home Financials are based on the most recent Mortgage that was taken out on this home.Purchase Details
Purchase Details
Purchase Details
Home Financials for this Owner
Home Financials are based on the most recent Mortgage that was taken out on this home.Purchase Details
Home Financials for this Owner
Home Financials are based on the most recent Mortgage that was taken out on this home.Similar Homes in Charlotte, NC
Home Values in the Area
Average Home Value in this Area
Purchase History
| Date | Type | Sale Price | Title Company |
|---|---|---|---|
| Special Warranty Deed | $525,000 | Costner Law Office Pllc | |
| Warranty Deed | $642,500 | Zillow Closing Services Llc | |
| Warranty Deed | $507,000 | Investors Title | |
| Interfamily Deed Transfer | -- | None Available | |
| Warranty Deed | $384,000 | None Available | |
| Warranty Deed | $393,000 | None Available | |
| Warranty Deed | $308,000 | -- |
Mortgage History
| Date | Status | Loan Amount | Loan Type |
|---|---|---|---|
| Open | $150,000 | New Conventional | |
| Previous Owner | $481,650 | New Conventional | |
| Previous Owner | $308,258 | Unknown | |
| Previous Owner | $314,400 | Purchase Money Mortgage | |
| Previous Owner | $227,000 | No Value Available |
Property History
| Date | Event | Price | Change | Sq Ft Price |
|---|---|---|---|---|
| 05/31/2022 05/31/22 | Sold | $525,000 | -11.0% | $210 / Sq Ft |
| 05/13/2022 05/13/22 | Price Changed | $589,900 | -3.3% | $236 / Sq Ft |
| 04/29/2022 04/29/22 | Price Changed | $609,900 | -1.9% | $244 / Sq Ft |
| 04/14/2022 04/14/22 | Price Changed | $622,000 | -1.6% | $249 / Sq Ft |
| 04/07/2022 04/07/22 | For Sale | $632,000 | -1.6% | $253 / Sq Ft |
| 10/08/2021 10/08/21 | Sold | $642,200 | +7.2% | $253 / Sq Ft |
| 08/17/2021 08/17/21 | Pending | -- | -- | -- |
| 07/31/2021 07/31/21 | For Sale | $599,000 | +18.1% | $236 / Sq Ft |
| 07/13/2020 07/13/20 | Sold | $507,000 | -2.5% | $200 / Sq Ft |
| 06/03/2020 06/03/20 | Pending | -- | -- | -- |
| 05/29/2020 05/29/20 | For Sale | $520,000 | -- | $205 / Sq Ft |
Tax History Compared to Growth
Tax History
| Year | Tax Paid | Tax Assessment Tax Assessment Total Assessment is a certain percentage of the fair market value that is determined by local assessors to be the total taxable value of land and additions on the property. | Land | Improvement |
|---|---|---|---|---|
| 2023 | $4,536 | $599,500 | $160,000 | $439,500 |
| 2022 | $4,567 | $460,300 | $125,000 | $335,300 |
| 2021 | $4,556 | $460,300 | $125,000 | $335,300 |
| 2020 | $4,549 | $460,300 | $125,000 | $335,300 |
| 2019 | $4,533 | $460,300 | $125,000 | $335,300 |
| 2018 | $4,396 | $329,500 | $57,500 | $272,000 |
| 2017 | $4,328 | $329,500 | $57,500 | $272,000 |
| 2016 | $4,319 | $329,500 | $57,500 | $272,000 |
| 2015 | $4,307 | $329,500 | $57,500 | $272,000 |
| 2014 | $4,271 | $329,500 | $57,500 | $272,000 |
Agents Affiliated with this Home
-

Seller's Agent in 2022
Jessica Smith
Keller Williams South Park
(704) 351-2073
1 in this area
149 Total Sales
-

Seller Co-Listing Agent in 2022
Trent Corbin
Keller Williams South Park
(704) 459-1238
5 in this area
1,111 Total Sales
-

Buyer's Agent in 2022
Matthew Means
COMPASS
(704) 293-4449
1 in this area
234 Total Sales
-
N
Seller's Agent in 2021
Nick Lowery
EXP Realty LLC
-
N
Buyer's Agent in 2021
Non Member
NC_CanopyMLS
-

Seller's Agent in 2020
The Haiglers
5 Points Realty
(704) 332-3320
11 Total Sales
Map
Source: Canopy MLS (Canopy Realtor® Association)
MLS Number: 3846348
APN: 171-252-73
- 3010 Parkstone Dr
- 5730 Closeburn Rd Unit N
- 5730 Closeburn Rd Unit H
- 4022 City Homes Place
- 5617 Fairview Rd Unit 9
- 5425 Closeburn Rd Unit 208
- 5425 Closeburn Rd Unit 309
- 5511 Fairview Rd
- 4620 Piedmont Row Dr Unit 601
- 4625 Piedmont Row Dr
- 4625 Piedmont Row Dr Unit 712
- 4647 Harper Ct
- 3165 Pendleton Ave
- 5431 Park Rd
- 4816 Fairheath Rd
- 3014 Castleberry Ct
- 4045 Rutherford Dr
- 112 Manning Dr
- 6811 Old Reid Rd
- 4017 Sulkirk Rd
