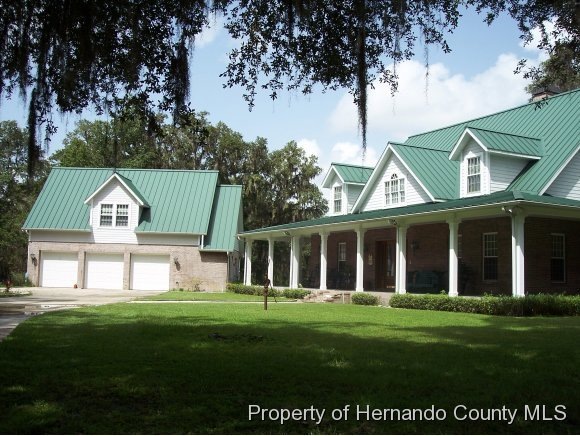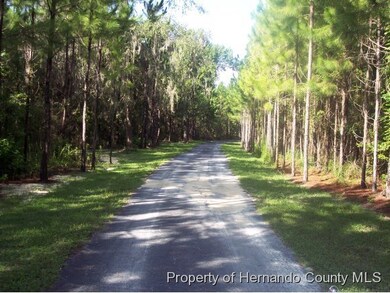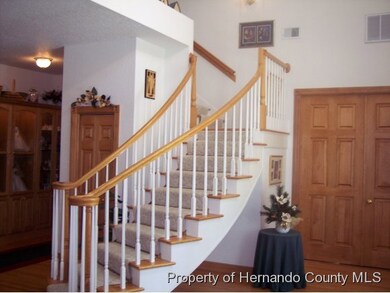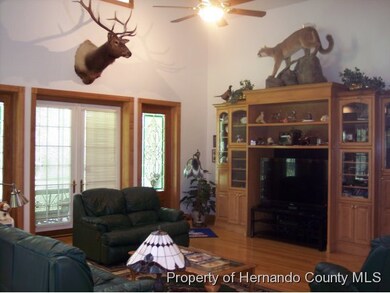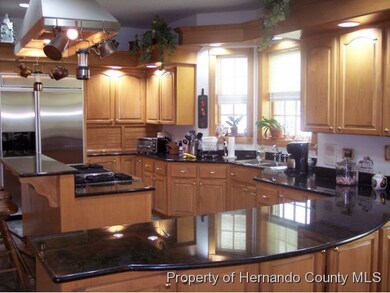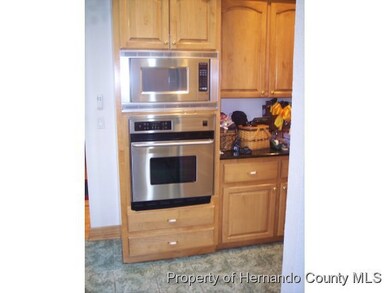
3431 Saturn Rd Brooksville, FL 34604
Highlights
- Barn
- 103 Acre Lot
- Deck
- Home fronts a pond
- Open Floorplan
- Wooded Lot
About This Home
As of August 2015Estate home standing in 103 luscious acres far from the maddening crowd!Planted pine, grandfather Oaks, pasture and horse barns, stocked pond, fully fenced property. Drive down the long driveway and find a delightful home at the end of it, circular drive way, freestanding three car garage and the home will impress you.High ceilings,beautiful wood floors. Kitchen a chef's delight with gas cooking, convection oven, electric wall oven,granite, maple kitchen units. In fact the wood work through the entire home is of the highest quality.Formal dining, gas fire place,stately and yet a true family home. Watch the deer from the porch. A must see!!!
Last Agent to Sell the Property
REMAX Marketing Specialists License #SL3141078 Listed on: 04/04/2015

Last Buyer's Agent
TIFFANY DORR
Keller Williams-Elite Partners
Home Details
Home Type
- Single Family
Est. Annual Taxes
- $6,479
Year Built
- Built in 1997
Lot Details
- 103 Acre Lot
- Home fronts a pond
- Property fronts a county road
- Cross Fenced
- Chain Link Fence
- Wooded Lot
- Few Trees
- Property is zoned AG, Agricultural
Parking
- 3 Car Garage
- Garage Door Opener
- Circular Driveway
Home Design
- Fixer Upper
- Brick Exterior Construction
- Metal Roof
Interior Spaces
- 4,145 Sq Ft Home
- 2-Story Property
- Open Floorplan
- Built-In Features
- Vaulted Ceiling
- Ceiling Fan
- Gas Fireplace
- Entrance Foyer
- Attic Fan
Kitchen
- Breakfast Area or Nook
- Breakfast Bar
- Double Convection Oven
- Gas Oven
- Gas Cooktop
- Microwave
- Dishwasher
- Kitchen Island
- Disposal
Flooring
- Wood
- Carpet
- Marble
- Tile
Bedrooms and Bathrooms
- 4 Bedrooms
- Split Bedroom Floorplan
- Walk-In Closet
- Double Vanity
- Bathtub and Shower Combination in Primary Bathroom
- Spa Bath
Laundry
- Dryer
- Washer
- Sink Near Laundry
Home Security
- Security System Owned
- Fire and Smoke Detector
Eco-Friendly Details
- Energy-Efficient Windows
- Energy-Efficient Insulation
- Energy-Efficient Thermostat
Outdoor Features
- Deck
- Patio
- Shed
- Front Porch
Schools
- Moton Elementary School
- Parrott Middle School
- Hernando High School
Farming
- Barn
Utilities
- Zoned Heating and Cooling System
- Heating System Uses Propane
- Underground Utilities
- Private Water Source
- Well
- Private Sewer
- Cable TV Available
Community Details
- No Home Owners Association
- Unplatted Subdivision
- Greenbelt
Listing and Financial Details
- Tax Block 0030
- Assessor Parcel Number R16 423 19 0000 0030 0000
Ownership History
Purchase Details
Similar Homes in Brooksville, FL
Home Values in the Area
Average Home Value in this Area
Purchase History
| Date | Type | Sale Price | Title Company |
|---|---|---|---|
| Warranty Deed | $3,200,000 | Gulf Coast Title |
Mortgage History
| Date | Status | Loan Amount | Loan Type |
|---|---|---|---|
| Previous Owner | $605,033 | Unknown |
Property History
| Date | Event | Price | Change | Sq Ft Price |
|---|---|---|---|---|
| 04/23/2025 04/23/25 | For Sale | $4,400,000 | +300.0% | $801 / Sq Ft |
| 08/31/2015 08/31/15 | Sold | $1,100,000 | -21.4% | $265 / Sq Ft |
| 04/11/2015 04/11/15 | Pending | -- | -- | -- |
| 04/09/2015 04/09/15 | For Sale | $1,400,000 | -- | $338 / Sq Ft |
Tax History Compared to Growth
Tax History
| Year | Tax Paid | Tax Assessment Tax Assessment Total Assessment is a certain percentage of the fair market value that is determined by local assessors to be the total taxable value of land and additions on the property. | Land | Improvement |
|---|---|---|---|---|
| 2024 | $8,181 | $563,064 | -- | -- |
| 2023 | $8,181 | $550,861 | $0 | $0 |
| 2022 | $8,065 | $532,198 | $0 | $0 |
| 2021 | $8,009 | $506,958 | -- | -- |
Agents Affiliated with this Home
-
Erica Sumner

Seller's Agent in 2025
Erica Sumner
FLORIDA CRACKER PROPERTIES
(352) 397-9075
136 Total Sales
-
Emily Barr
E
Seller Co-Listing Agent in 2025
Emily Barr
FLORIDA CRACKER PROPERTIES
(813) 967-0050
141 Total Sales
-
Marcella Fresco

Seller's Agent in 2015
Marcella Fresco
RE/MAX
52 Total Sales
-
Richard Kovalski
R
Seller Co-Listing Agent in 2015
Richard Kovalski
RE/MAX
(352) 397-8205
12 Total Sales
-
T
Buyer's Agent in 2015
TIFFANY DORR
Keller Williams-Elite Partners
Map
Source: Hernando County Association of REALTORS®
MLS Number: 2160685
APN: R16-423-19-0000-0030-0000
- 19387 Hidden Oaks Dr
- 19256 Hidden Oaks Dr
- 3431 Rackley Rd
- 3391 Rackley Rd
- 4483 Southern Valley Loop
- 4470 Southern Valley Loop
- 4376 Southern Valley Loop
- 4611 Southern Valley Loop
- 4552 Southern Valley Loop
- 4564 Southern Valley Loop
- 4590 Southern Valley Loop
- 4612 Southern Valley Loop
- 4638 Southern Valley Loop
- 3245 Endsley Rd
- 4765 Southern Valley Loop
- 4752 Southern Valley Loop
- 4555 Hickory Oak Dr
- 4586 Hickory Oak Dr
- 4611 Hickory Oak Dr
- 18308 Valor Path
