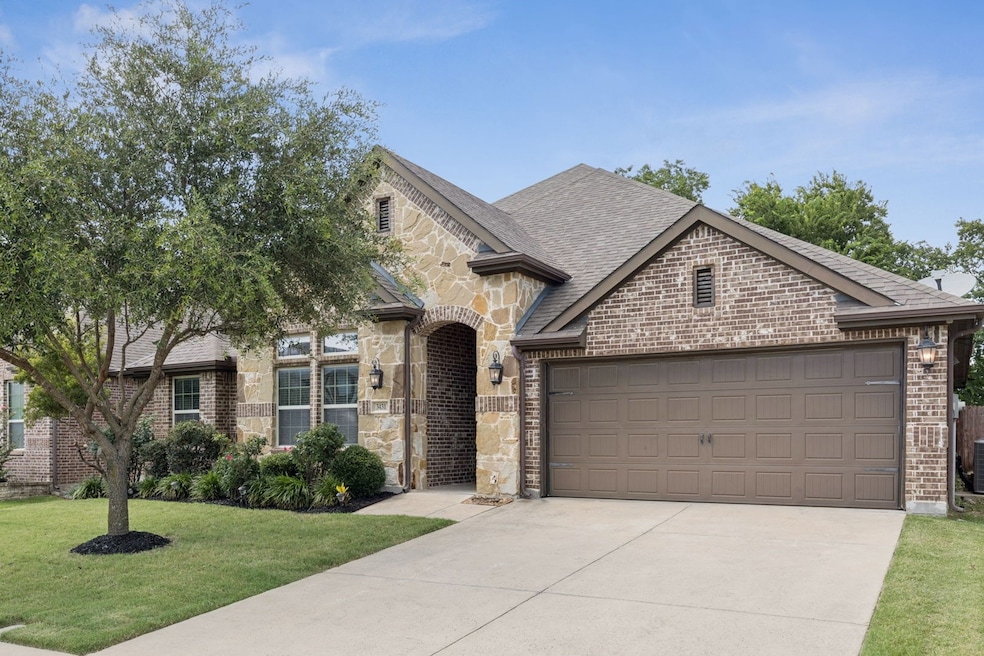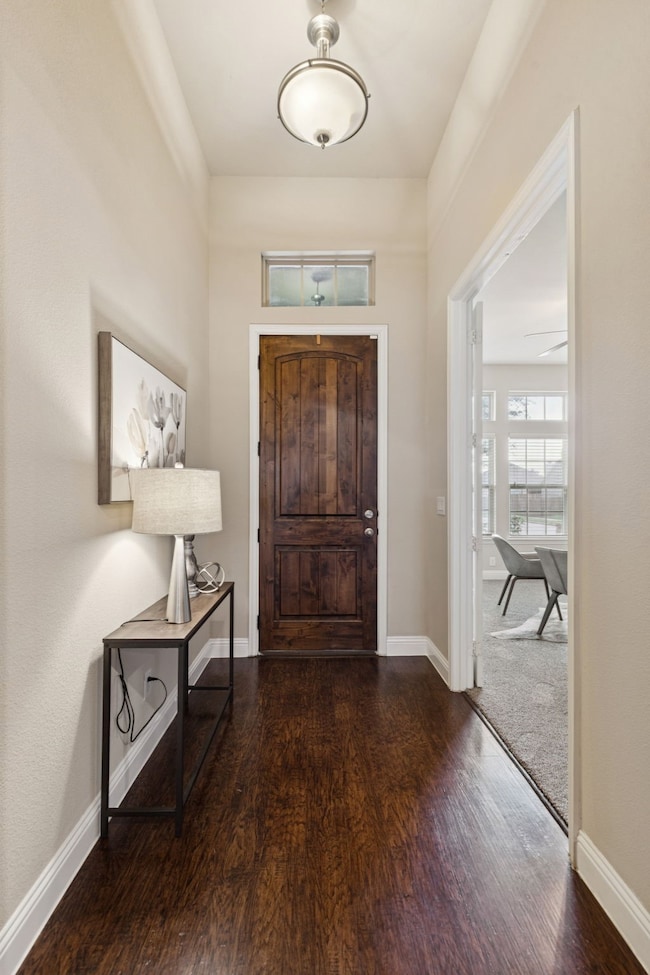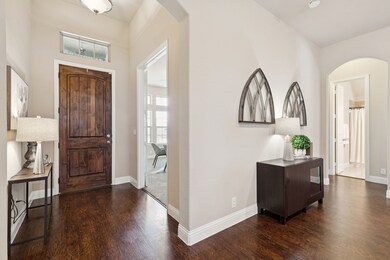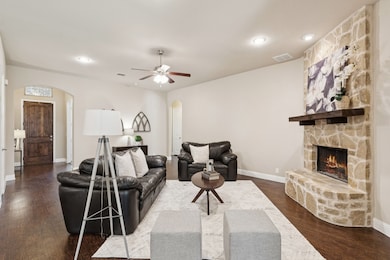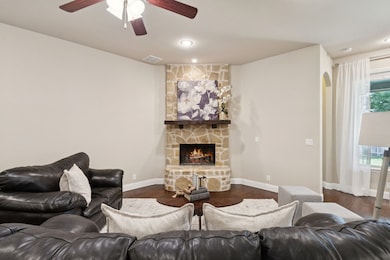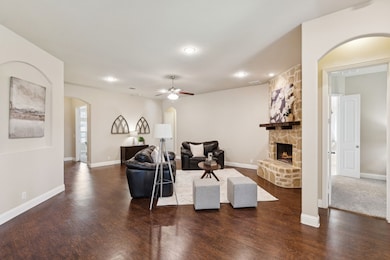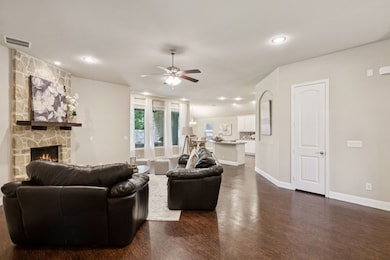
3431 Sequoia Ln Melissa, TX 75454
Estimated payment $3,194/month
Highlights
- Fitness Center
- Open Floorplan
- Wood Burning Stove
- North Creek Elementary School Rated A
- Clubhouse
- Vaulted Ceiling
About This Home
Beautifully crafted 1-story home where comfort & community come together in perfect harmony. Welcome to your next chapter! Featuring 4 beds & 2 full baths, this masterfully designed home offers a spectacular split bedroom layout. From the moment you arrive, the stone & brick elevation makes a lasting impression, blending classic charm with modern curb appeal. Enter the bricked front porch & discover rich wood floors thru most of the home with brand new carpet in all beds. Off of the foyer with French doors, find an spacious office with a closet, ideal for use as bed 4. Retreat to the owner’s suite, split from the secondary beds, to find an en-suite bath with a garden tub, separate shower, 2 granite vanities & a WIC. Step into culinary luxury with this open-concept kitchen that’s designed for impressive entertaining & features a granite island-breakfast bar, white cabinets, stainless appliances that gleam beneath stylish lighting, & a glass mosaic backsplash that complements the rich granite counters. Enjoy an abundance of cabinets, storage & a walk-in pantry. This kitchen flows effortlessly into a spacious living room & dining area, creating an inclusive space where conversations continue. Whether you’re hosting a holiday feast or a movie night, this open kitchen is truly the heart of the home-inviting & functional. Timeless elegance meets everyday comfort in the grand living space. A striking floor-to-ceiling stone fireplace commands attention, a true centerpiece perfect for cozy evenings. A wall of windows floods the room with natural light & frames a peaceful view of your private backyard, where the serenity is enhanced by the rare luxury of no direct back neighbor & a treed horizon where the sounds of birds and the breeze create the perfect relaxing and private ambiance. The covered patio is the perfect setting for morning coffee or weekend BBQs. Own a piece of this thriving neighborhood, where quality living & a strong sense of community go hand in hand.
Listing Agent
Keller Williams Realty-FM Brokerage Phone: 469-951-7493 License #0558780 Listed on: 07/17/2025

Co-Listing Agent
Keller Williams Realty-FM Brokerage Phone: 469-951-7493 License #0639370
Home Details
Home Type
- Single Family
Est. Annual Taxes
- $8,424
Year Built
- Built in 2016
Lot Details
- 6,621 Sq Ft Lot
- Interior Lot
- Sprinkler System
- Few Trees
- Private Yard
HOA Fees
- $60 Monthly HOA Fees
Parking
- 2 Car Attached Garage
- Front Facing Garage
- Garage Door Opener
- Driveway
Home Design
- Traditional Architecture
- Brick Exterior Construction
- Composition Roof
Interior Spaces
- 2,290 Sq Ft Home
- 1-Story Property
- Open Floorplan
- Wired For Sound
- Vaulted Ceiling
- Ceiling Fan
- Decorative Lighting
- Wood Burning Stove
- Stone Fireplace
- Window Treatments
Kitchen
- Electric Cooktop
- Microwave
- Dishwasher
- Kitchen Island
- Granite Countertops
- Disposal
Flooring
- Wood
- Carpet
- Ceramic Tile
Bedrooms and Bathrooms
- 4 Bedrooms
- Walk-In Closet
- 2 Full Bathrooms
Laundry
- Laundry in Utility Room
- Washer and Electric Dryer Hookup
Outdoor Features
- Covered Patio or Porch
- Rain Gutters
Schools
- North Creek Elementary School
- Melissa High School
Utilities
- Central Heating and Cooling System
- Electric Water Heater
- High Speed Internet
- Cable TV Available
Listing and Financial Details
- Legal Lot and Block 2 / Q
- Assessor Parcel Number R1071700Q00201
Community Details
Overview
- Association fees include all facilities
- North Creek HOA
- North Creek II Ph 4 Subdivision
Amenities
- Clubhouse
Recreation
- Community Playground
- Fitness Center
- Community Pool
- Trails
Map
Home Values in the Area
Average Home Value in this Area
Tax History
| Year | Tax Paid | Tax Assessment Tax Assessment Total Assessment is a certain percentage of the fair market value that is determined by local assessors to be the total taxable value of land and additions on the property. | Land | Improvement |
|---|---|---|---|---|
| 2024 | $6,947 | $455,368 | $120,000 | $314,251 |
| 2023 | $6,947 | $436,977 | $110,000 | $344,914 |
| 2022 | $8,472 | $397,252 | $100,000 | $297,252 |
| 2021 | $6,264 | $275,000 | $75,000 | $200,000 |
| 2020 | $6,694 | $275,000 | $75,000 | $200,000 |
| 2019 | $7,301 | $287,263 | $75,000 | $212,263 |
| 2018 | $7,042 | $275,925 | $65,000 | $210,925 |
| 2017 | $6,505 | $254,907 | $55,000 | $199,907 |
| 2016 | $1,413 | $55,000 | $55,000 | $0 |
| 2015 | -- | $31,600 | $31,600 | $0 |
Property History
| Date | Event | Price | Change | Sq Ft Price |
|---|---|---|---|---|
| 07/17/2025 07/17/25 | For Sale | $449,999 | +56.2% | $197 / Sq Ft |
| 03/06/2020 03/06/20 | Sold | -- | -- | -- |
| 02/08/2020 02/08/20 | Pending | -- | -- | -- |
| 01/17/2020 01/17/20 | Price Changed | $288,000 | -1.4% | $126 / Sq Ft |
| 01/04/2020 01/04/20 | For Sale | $292,000 | -- | $128 / Sq Ft |
Purchase History
| Date | Type | Sale Price | Title Company |
|---|---|---|---|
| Vendors Lien | -- | Stewart | |
| Warranty Deed | -- | Attorney |
Mortgage History
| Date | Status | Loan Amount | Loan Type |
|---|---|---|---|
| Open | $220,000 | New Conventional | |
| Previous Owner | $213,107 | No Value Available |
About the Listing Agent

Meet The Gaskill Group: A Legacy of Service, Built on Trust
For nearly two decades, The Gaskill Group has been proudly serving generations of families across the Dallas-Fort Worth metroplex and beyond. Founded in 2007 by Beth Gaskill, our team brings together the expertise and dedication of two generations—Jack and Beth Gaskill alongside their daughter and son-in-law, Amy and Brian Dettmer. Together, we offer a family-first approach rooted in integrity, personalized service, and lasting
Beth's Other Listings
Source: North Texas Real Estate Information Systems (NTREIS)
MLS Number: 21001625
APN: R-10717-00Q-0020-1
- 3517 Sequoia Ln
- 3601 Cottonwood Rd
- 3603 Cottonwood Rd
- 4516 Mimosa Dr
- 3513 Holly Rd
- 4510 Mimosa Dr
- 4304 Milrany Ln
- 4323 Cherry Ln
- 4301 Spruce Rd
- 3702 Dogwood Rd
- 4203 Magnolia Rd
- 3806 Dogwood Rd
- 4303 Mimosa Dr
- 4204 Cordata Dr
- 4200 Cordata Dr
- 3302 Blue Jay Ln
- 4015 Sparrow Trail
- 2905 Acacia Ln
- 2911 Redbud Ln
- 2820 Willow Ln
- 4312 Ridgewood Rd
- 3319 Sequoia Ln
- 4504 Mimosa Dr
- 3703 Applewood Rd
- 3705 Applewood Rd
- 4313 Cordata Dr
- 3806 Dogwood Rd
- 4205 Cordata Dr
- 4009 Magnolia Ridge Dr
- 4006 Magnolia Ridge Dr
- 3100 Canvas Way
- 3714 Milrany Ln
- 2904 Winchester Ave
- 615 E Foster Crossing Rd
- 3815 White Summit Ln
- 425 E Foster Crossing Rd
- 3109 Milton Dr
- 617 Brock Dr
- 2816 Crosse Dr
- 2028 Brentwood Dr
