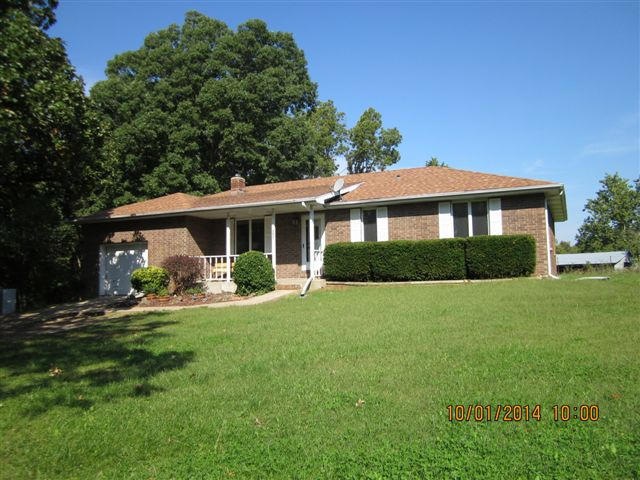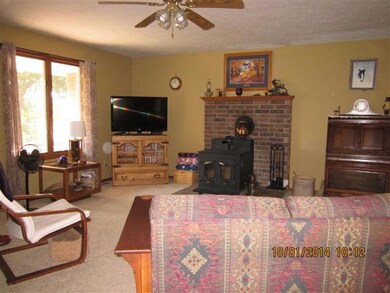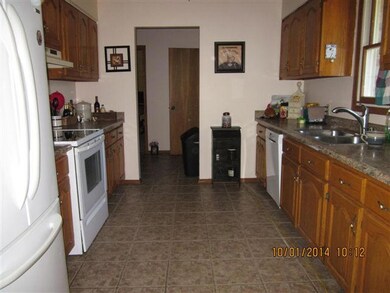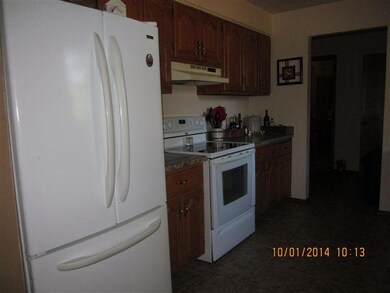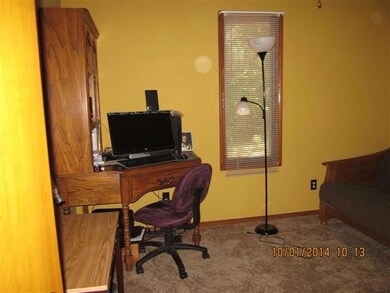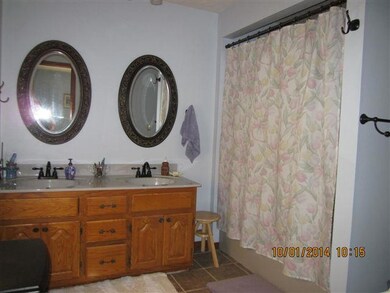
$335,000
- 3 Beds
- 2 Baths
- 1,776 Sq Ft
- 69 Howard Cir
- Cape Fair, MO
Want a Table Rock Lake View home that can fit all of your needs and wallet? Perched at the highest point of gorgeous Edgewater Village Subdivision, this meticulously maintained three bedroom, two bath home has not only sweeping sunset views of the lake, but also mountain views, dramatic weather event shows, rainbows, and glimpses of eagles soaring down the natural wind tunnel of the James River
Ann Ferguson Keller Williams Tri-Lakes
