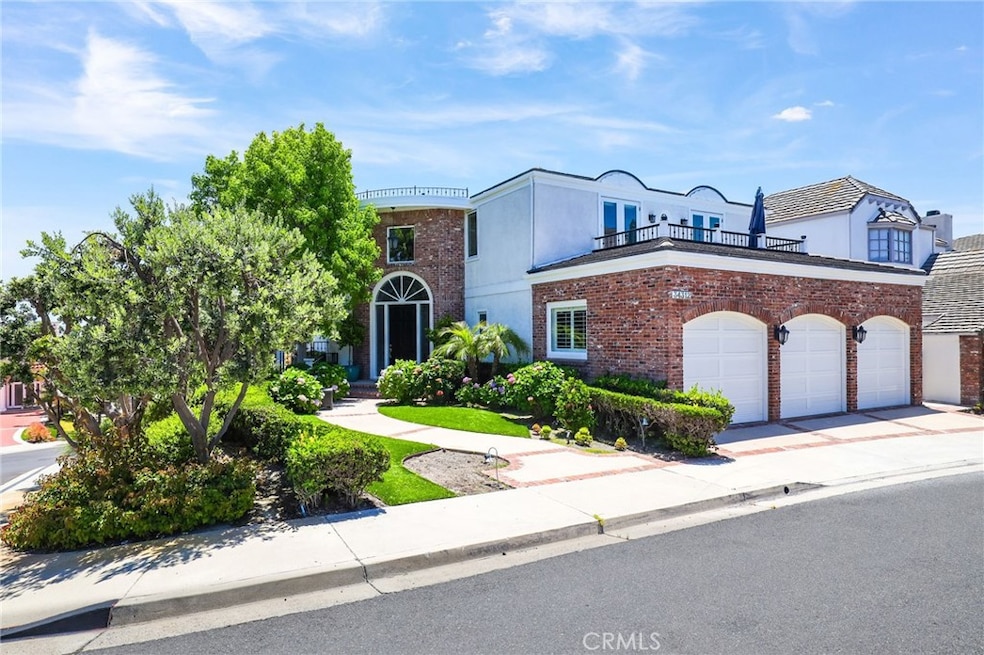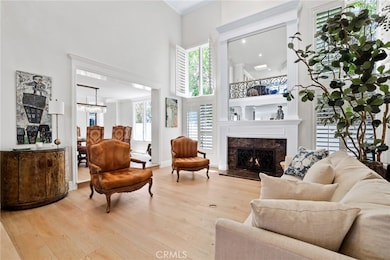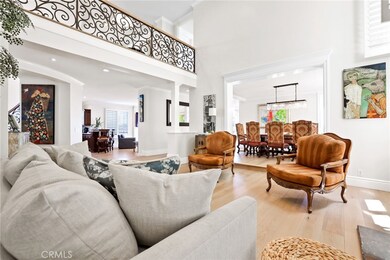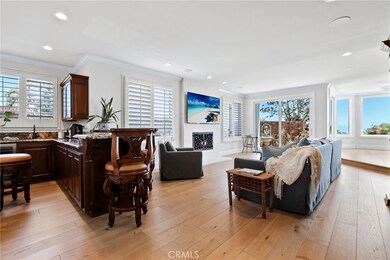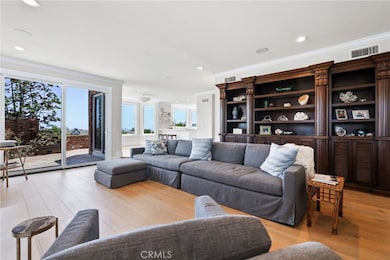34312 Port Lantern Dana Point, CA 92629
Highlights
- Ocean View
- Gated with Attendant
- Primary Bedroom Suite
- Marco Forster Middle School Rated A-
- Spa
- Across the Road from Lake or Ocean
About This Home
Welcome to 34312 Port Lantern, a stunning Cape Cod-style estate nestled in the prestigious guard-gated Lantern Bay Estates of Dana Point, California. This exceptional residence offers panoramic ocean, harbor, and hillside views that define Southern California coastal living at its finest.Spanning approximately 4,281 square feet, this two-story home features four spacious en-suite bedrooms, including a main-floor suite, and four and a half luxuriously remodeled bathrooms. The heart of the home is a chef’s kitchen equipped with Wolf appliances, Sub-Zero Pro refrigerator —perfect for elegant entertaining or casual gatherings.Enjoy magnificent ocean and harbor views from the kitchen, dining room, patios, and the master suite, which also boasts a steam shower and spa tub with a view. Recent renovations include with white oak wood plank flooring, fresh interior and exterior paint, custom iron fireplace screens, built-in cabinets, and elegant wrought iron stair railings.The home also features:• A grand formal entryway• Wine room and large wet bar with mini refrigerator• Home office in master suite• Three cozy fireplaces• Loft space with baby grand piano• In-ground spa, built-in gas BBQ, and multiple ocean-view decks• Three-car garage with Swiss Trax flooring and new 100-gallon water heater• Laundry room with new washer and dryer Outdoor living is elevated with built-in BBQ—ideal for al fresco dining with a backdrop of ocean breezes and sunsets. The location offers front-row seats to the Fourth of July fireworks, making it a favorite for holiday celebrations.Located on a quiet cul-de-sac with private access to Heritage Park (including a dog-friendly area), this home is just a short walk to Dana Point Harbor, world-class beaches, and charming shops and restaurants. Residents also enjoy proximity to Laguna Beach, John Wayne Airport, and top-rated schools. Live the dream at 34312 Port Lantern—where elegance, comfort, and breathtaking views come together in perfect harmony. Available now for lease.
Last Listed By
Coldwell Banker Realty Brokerage Phone: 949-887-8282 License #01439710 Listed on: 05/22/2025

Home Details
Home Type
- Single Family
Est. Annual Taxes
- $22,286
Year Built
- Built in 1988 | Remodeled
Lot Details
- 8,000 Sq Ft Lot
- Cul-De-Sac
- Property is zoned RS-7
Parking
- 3 Car Direct Access Garage
- Parking Available
- Three Garage Doors
- Driveway
Property Views
- Ocean
- Coastline
- Harbor
- Catalina
- Panoramic
- Hills
- Park or Greenbelt
Home Design
- Cape Cod Architecture
Interior Spaces
- 4,281 Sq Ft Home
- 2-Story Property
- Cathedral Ceiling
- Family Room with Fireplace
- Family Room Off Kitchen
- Living Room with Fireplace
- Dining Room
- Home Office
- Wood Flooring
- Laundry Room
Kitchen
- Updated Kitchen
- Open to Family Room
- Breakfast Bar
- Gas Range
- Dishwasher
- Kitchen Island
Bedrooms and Bathrooms
- 4 Bedrooms | 1 Main Level Bedroom
- Fireplace in Primary Bedroom
- Primary Bedroom Suite
- Walk-In Closet
- Remodeled Bathroom
- Bathroom on Main Level
- Dual Vanity Sinks in Primary Bathroom
- Bathtub
- Walk-in Shower
Outdoor Features
- Spa
- Ocean Side of Highway 1
- Patio
- Outdoor Grill
Location
- Across the Road from Lake or Ocean
- Property is near a park
Schools
- Dana Hills High School
Utilities
- Forced Air Heating and Cooling System
- Natural Gas Connected
- Cable TV Available
Listing and Financial Details
- Security Deposit $25,000
- Rent includes association dues, gardener
- 12-Month Minimum Lease Term
- Available 6/15/25
- Tax Lot 32
- Tax Tract Number 11153
- Assessor Parcel Number 68233132
Community Details
Overview
- Property has a Home Owners Association
- Lantern Bay Estates Association
- Lantern Bay Estates Subdivision
Recreation
- Park
- Dog Park
Pet Policy
- Call for details about the types of pets allowed
- Pet Deposit $500
Security
- Gated with Attendant
Map
Source: California Regional Multiple Listing Service (CRMLS)
MLS Number: OC25115206
APN: 682-331-32
- 34300 Lantern Bay Dr Unit 41
- 34208 Pacific Coast Hwy
- 34206 Pacific Coast
- 34135 Moongate Ct
- 34055 Alcazar Dr
- 34051 Silver Lantern St
- 2353 Doheny Way
- 1632 Doheny Way
- 34031 Zarzito Dr
- 25252 Manzanita Dr
- 24433 Santa Clara Ave
- 34061 Mazo Dr
- 33935 Violet Lantern St
- 34141 La Serena Dr
- 33851 Malaga Dr
- 34052 Mazo Dr
- 33831 Alcazar Dr Unit 4
- 33822 Colegio Dr Unit C
- 33781 Copper Lantern St
- 3203 Doheny Way
