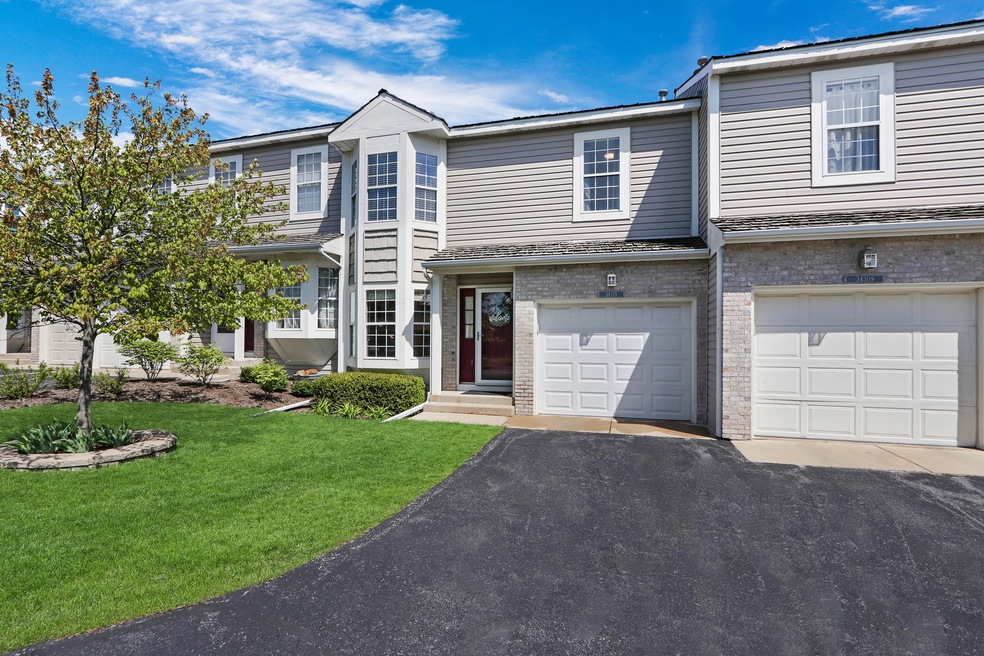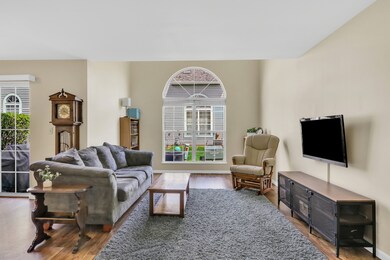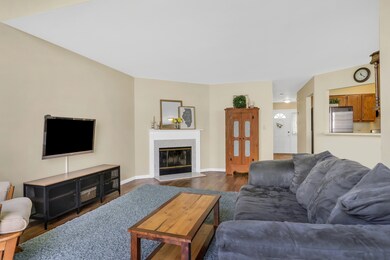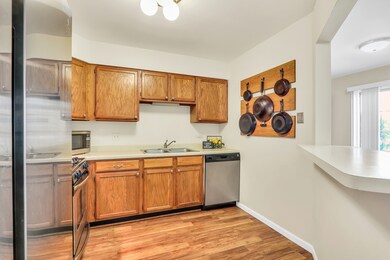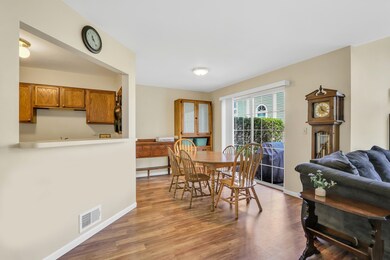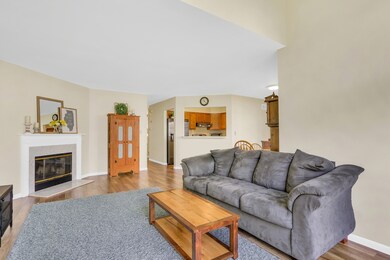
34313 N Homestead Rd Unit 41 Gurnee, IL 60031
Highlights
- Landscaped Professionally
- Vaulted Ceiling
- Stainless Steel Appliances
- Woodland Elementary School Rated A-
- L-Shaped Dining Room
- 1 Car Attached Garage
About This Home
As of June 2023My oh my, you have stumbled upon something special! Such a SWEET townhome with 3 bedrooms, 2 1/2 baths & a BASEMENT! So close to the heart of Gurnee ~ Warren Township Center/Park, Shopping, Dining, Entertainment, Schools & Major highways! Shows so beautifully ~ wood laminate floors, tons of sunlight, great room with fireplace! Spacious Primary Bedroom with private bath ~ SPACIOUS guest bedrooms share full bath! The cherry on top is the full BASEMENT ready for you to finish as you wish! All appliances included! Low taxes! Come check us out!
Last Agent to Sell the Property
Keller Williams North Shore West License #475173000 Listed on: 05/11/2023

Last Buyer's Agent
@properties Christie's International Real Estate License #475141644

Townhouse Details
Home Type
- Townhome
Est. Annual Taxes
- $4,696
Year Built
- Built in 1991
HOA Fees
- $300 Monthly HOA Fees
Parking
- 1 Car Attached Garage
- Garage Door Opener
- Driveway
- Parking Included in Price
Home Design
- Concrete Perimeter Foundation
Interior Spaces
- 1,568 Sq Ft Home
- 2-Story Property
- Vaulted Ceiling
- Wood Burning Fireplace
- Family Room
- Living Room with Fireplace
- L-Shaped Dining Room
Kitchen
- Range
- Dishwasher
- Stainless Steel Appliances
Flooring
- Carpet
- Laminate
Bedrooms and Bathrooms
- 3 Bedrooms
- 3 Potential Bedrooms
Laundry
- Laundry Room
- Dryer
- Washer
Unfinished Basement
- Basement Fills Entire Space Under The House
- Sump Pump
Home Security
Schools
- Woodland Elementary School
- Woodland Middle School
- Warren Township High School
Utilities
- Forced Air Heating and Cooling System
- Heating System Uses Natural Gas
Additional Features
- Patio
- Landscaped Professionally
Listing and Financial Details
- Homeowner Tax Exemptions
Community Details
Overview
- Association fees include exterior maintenance, lawn care, snow removal
- 4 Units
- Pat Association, Phone Number (847) 452-2954
- Country Towne Subdivision
- Property managed by Heritage Oaks Property Owners Assoc
Pet Policy
- Dogs and Cats Allowed
Security
- Storm Screens
- Carbon Monoxide Detectors
Ownership History
Purchase Details
Home Financials for this Owner
Home Financials are based on the most recent Mortgage that was taken out on this home.Purchase Details
Home Financials for this Owner
Home Financials are based on the most recent Mortgage that was taken out on this home.Purchase Details
Home Financials for this Owner
Home Financials are based on the most recent Mortgage that was taken out on this home.Purchase Details
Home Financials for this Owner
Home Financials are based on the most recent Mortgage that was taken out on this home.Similar Homes in Gurnee, IL
Home Values in the Area
Average Home Value in this Area
Purchase History
| Date | Type | Sale Price | Title Company |
|---|---|---|---|
| Warranty Deed | $242,000 | Ticor Title | |
| Warranty Deed | $184,000 | Fidelity National Title | |
| Warranty Deed | $154,000 | Saturn Title Llc | |
| Warranty Deed | $123,000 | -- |
Mortgage History
| Date | Status | Loan Amount | Loan Type |
|---|---|---|---|
| Open | $245,160 | VA | |
| Previous Owner | $147,120 | New Conventional | |
| Previous Owner | $113,200 | New Conventional | |
| Previous Owner | $82,924 | New Conventional | |
| Previous Owner | $140,000 | Unknown | |
| Previous Owner | $30,000 | Credit Line Revolving | |
| Previous Owner | $25,000 | Unknown | |
| Previous Owner | $106,500 | Unknown | |
| Previous Owner | $110,700 | Purchase Money Mortgage |
Property History
| Date | Event | Price | Change | Sq Ft Price |
|---|---|---|---|---|
| 06/20/2023 06/20/23 | Sold | $242,000 | +10.0% | $154 / Sq Ft |
| 05/15/2023 05/15/23 | Pending | -- | -- | -- |
| 05/11/2023 05/11/23 | For Sale | $220,000 | +19.6% | $140 / Sq Ft |
| 03/05/2021 03/05/21 | Sold | $183,900 | 0.0% | $117 / Sq Ft |
| 02/03/2021 02/03/21 | For Sale | $183,900 | 0.0% | $117 / Sq Ft |
| 02/02/2021 02/02/21 | Pending | -- | -- | -- |
| 01/31/2021 01/31/21 | Pending | -- | -- | -- |
| 01/28/2021 01/28/21 | For Sale | $183,900 | +19.4% | $117 / Sq Ft |
| 06/25/2015 06/25/15 | Sold | $154,000 | -4.9% | $98 / Sq Ft |
| 04/09/2015 04/09/15 | Pending | -- | -- | -- |
| 02/26/2015 02/26/15 | For Sale | $162,000 | -- | $103 / Sq Ft |
Tax History Compared to Growth
Tax History
| Year | Tax Paid | Tax Assessment Tax Assessment Total Assessment is a certain percentage of the fair market value that is determined by local assessors to be the total taxable value of land and additions on the property. | Land | Improvement |
|---|---|---|---|---|
| 2024 | $4,922 | $67,718 | $7,595 | $60,123 |
| 2023 | $5,204 | $59,842 | $6,711 | $53,131 |
| 2022 | $5,204 | $58,415 | $6,709 | $51,706 |
| 2021 | $4,696 | $56,071 | $6,440 | $49,631 |
| 2020 | $4,511 | $54,693 | $6,282 | $48,411 |
| 2019 | $4,421 | $53,106 | $6,100 | $47,006 |
| 2018 | $3,191 | $41,041 | $3,467 | $37,574 |
| 2017 | $3,193 | $39,865 | $3,368 | $36,497 |
| 2016 | $3,166 | $38,090 | $3,218 | $34,872 |
| 2015 | $3,060 | $36,125 | $3,052 | $33,073 |
| 2014 | -- | $39,313 | $3,011 | $36,302 |
| 2012 | $4,788 | $56,425 | $3,034 | $53,391 |
Agents Affiliated with this Home
-

Seller's Agent in 2023
Annie Sullivan
Keller Williams North Shore West
(224) 577-9004
60 in this area
309 Total Sales
-

Buyer's Agent in 2023
Holly Connors
@ Properties
(773) 383-2490
3 in this area
827 Total Sales
-
J
Seller's Agent in 2021
Jacqueline Casino
Redfin Corporation
-
D
Buyer's Agent in 2021
Donna Linder
Coldwell Banker Realty
(847) 366-4240
1 in this area
6 Total Sales
-

Seller's Agent in 2015
Corey Barker
Keller Williams North Shore West
(224) 548-1323
144 in this area
266 Total Sales
-
O
Buyer's Agent in 2015
Olga Sapozhnikov
Gold & Azen Realty
(847) 338-3525
12 Total Sales
Map
Source: Midwest Real Estate Data (MRED)
MLS Number: 11781325
APN: 07-20-301-119
- 34251 N Homestead Rd Unit 6
- 34451 N Saddle Ln
- 17429 W Chestnut Ln Unit 13A
- 17357 W Maple Ln Unit 24E
- 527 Capital Ln
- 534 Capital Ln
- 400 Saint Andrews Ln
- 17490 Pin Oak Ln
- 17444 Pin Oak Ln
- 35051 N Oak Knoll Cir
- 295 N Hunt Club Rd
- 17581 W Summit Dr
- 18376 W Springwood Dr
- 33720 N Royal Oak Ln Unit 206
- 528 Cliffwood Ln
- 34271 N Tangueray Dr
- 17825 W Cheyenne Ct
- 7612 Cascade Way
- 6280 Old Farm Ln Unit 3
- 34405 N Bobolink Trail
