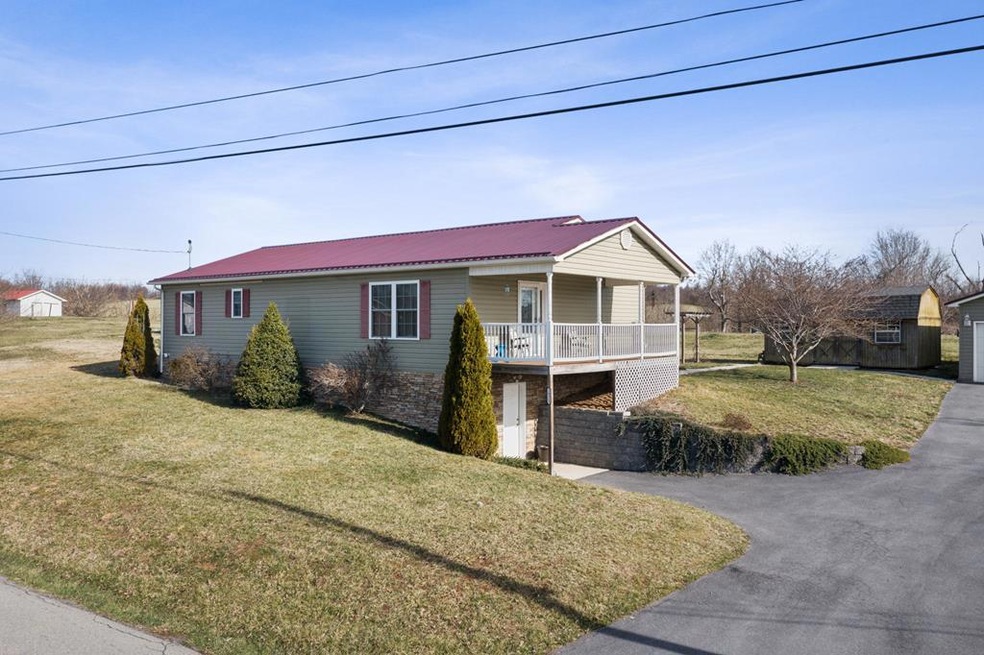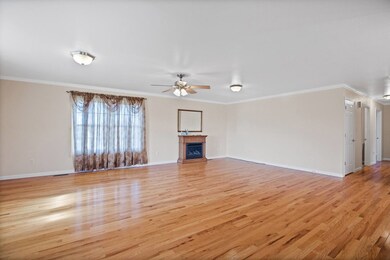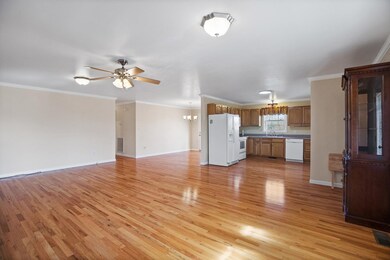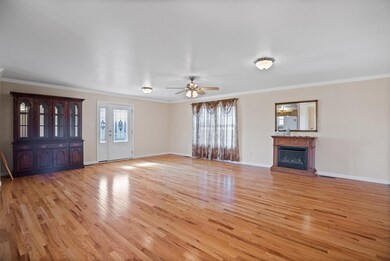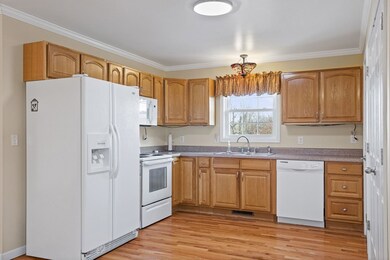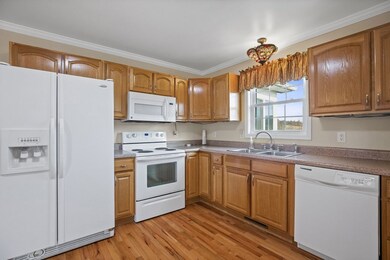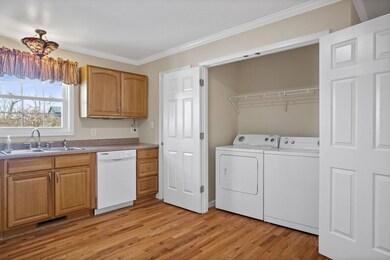
34313 Stagecoach Rd Glade Spring, VA 24340
Highlights
- No HOA
- 1 Car Detached Garage
- Bathroom on Main Level
- Covered patio or porch
- Cooling Available
- Ceiling Fan
About This Home
As of August 2022This beautiful raised ranch sets on a 1.44 acre lot just outside of town limits. One level living with 3 bedroom, 2 bath, & Laundry on the main level. Open floor plan accompanies a gas log fireplace & hardwood floors throughout. Enjoy your morning coffee in the 3 seasons addition in the back. Basement has approximately 8ft ceilings & can be finished for living space. One of the two outbuildings has electricity. Drive straight into the detached 1 car garage.
Last Agent to Sell the Property
Shaunna Collins
Uptown Properties LLC Listed on: 03/15/2022
Last Buyer's Agent
Non Member Non Member
Non Member Office
Home Details
Home Type
- Single Family
Est. Annual Taxes
- $953
Year Built
- Built in 2011
Lot Details
- 1.44 Acre Lot
- Irregular Lot
- Lot Has A Rolling Slope
- Cleared Lot
Parking
- 1 Car Detached Garage
- Open Parking
Home Design
- Fire Rated Drywall
- Metal Roof
- Vinyl Siding
Interior Spaces
- 1,572 Sq Ft Home
- 1-Story Property
- Ceiling Fan
- Gas Log Fireplace
- Brick Fireplace
- Insulated Windows
Kitchen
- Oven or Range
- <<microwave>>
- Dishwasher
Bedrooms and Bathrooms
- 3 Main Level Bedrooms
- Bathroom on Main Level
- 2 Full Bathrooms
Laundry
- Laundry on main level
- Dryer
- Washer
Unfinished Basement
- Basement Fills Entire Space Under The House
- Walk-Up Access
- Exterior Basement Entry
Outdoor Features
- Covered patio or porch
Schools
- Meadowview Elementary School
- Glade Spring Middle School
- Patrick Henry High School
Utilities
- Cooling Available
- Heat Pump System
- Propane
- Electric Water Heater
- Septic Tank
- High Speed Internet
Community Details
- No Home Owners Association
Ownership History
Purchase Details
Home Financials for this Owner
Home Financials are based on the most recent Mortgage that was taken out on this home.Similar Homes in Glade Spring, VA
Home Values in the Area
Average Home Value in this Area
Purchase History
| Date | Type | Sale Price | Title Company |
|---|---|---|---|
| Deed | $251,000 | None Listed On Document |
Mortgage History
| Date | Status | Loan Amount | Loan Type |
|---|---|---|---|
| Open | $180,000 | New Conventional |
Property History
| Date | Event | Price | Change | Sq Ft Price |
|---|---|---|---|---|
| 08/08/2022 08/08/22 | Sold | $251,000 | -14.9% | $160 / Sq Ft |
| 06/25/2022 06/25/22 | Pending | -- | -- | -- |
| 06/23/2022 06/23/22 | For Sale | $295,000 | +28.8% | $188 / Sq Ft |
| 04/27/2022 04/27/22 | Sold | $229,000 | +0.4% | $146 / Sq Ft |
| 03/16/2022 03/16/22 | Pending | -- | -- | -- |
| 03/15/2022 03/15/22 | For Sale | $228,000 | -- | $145 / Sq Ft |
Tax History Compared to Growth
Tax History
| Year | Tax Paid | Tax Assessment Tax Assessment Total Assessment is a certain percentage of the fair market value that is determined by local assessors to be the total taxable value of land and additions on the property. | Land | Improvement |
|---|---|---|---|---|
| 2025 | $930 | $283,100 | $28,300 | $254,800 |
| 2024 | $930 | $155,000 | $22,200 | $132,800 |
| 2023 | $930 | $155,000 | $22,200 | $132,800 |
| 2022 | $917 | $152,800 | $20,000 | $132,800 |
| 2021 | $917 | $152,800 | $20,000 | $132,800 |
| 2019 | $522 | $134,900 | $20,000 | $114,900 |
| 2018 | $522 | $134,900 | $20,000 | $114,900 |
| 2017 | $522 | $134,900 | $20,000 | $114,900 |
| 2016 | $808 | $128,300 | $20,000 | $108,300 |
| 2015 | $808 | $128,300 | $20,000 | $108,300 |
| 2014 | $808 | $128,300 | $20,000 | $108,300 |
Agents Affiliated with this Home
-
Shirley Mort
S
Seller's Agent in 2022
Shirley Mort
AMERICAN REALTY
(276) 494-9159
17 Total Sales
-
S
Seller's Agent in 2022
Shaunna Collins
Uptown Properties LLC
-
A
Buyer's Agent in 2022
AMBER FRANK
CENTURY 21 DIAMOND REAL ESTATE
-
N
Buyer's Agent in 2022
Non Member Non Member
Non Member Office
Map
Source: Southwest Virginia Association of REALTORS®
MLS Number: 81878
APN: 070-A-8
- 34304 Stagecoach Rd
- 12397 Prices Bridge Rd
- 419 Tanglewood Dr
- TBD Maple St
- 000 Maple St
- 230 Kirkwood St
- 218 Kirkwood St
- 517 W Glade St
- 104 Maple St
- 33472 Graceland Ln
- 239 Boxwood St
- TBD Old Mill Rd
- 720 Blue Hills Dr
- TBD Us Highway 11 & KilMacHronan
- 9433 Legend Dr
- Tbd Old Mill Rd Unit LotWP001
- 12119 Lasalle Ct
- 12144 Harvard Ln
- TBD Quiet Acres Ln
- 12128 Linden St
