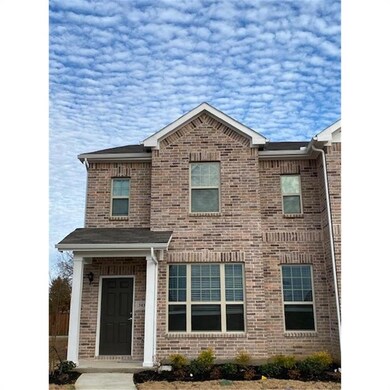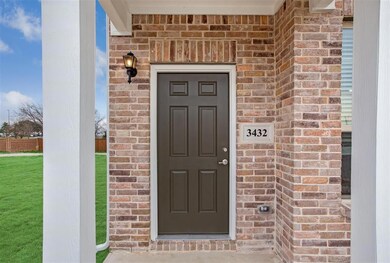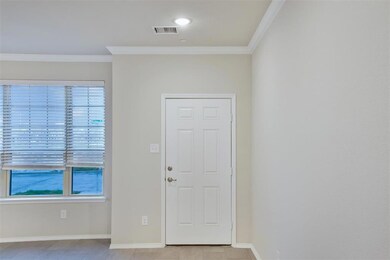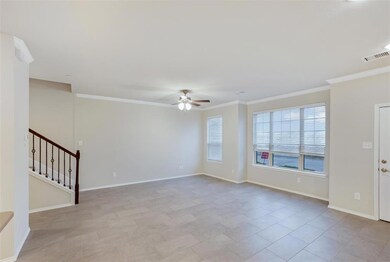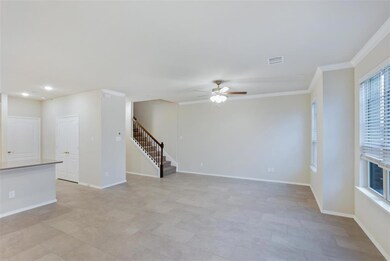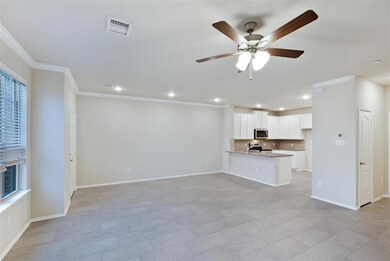
3432 Becker Dr Denton, TX 76207
McKamy Evers NeighborhoodHighlights
- New Construction
- Traditional Architecture
- Energy-Efficient Appliances
- Denton High School Rated A-
- 2 Car Attached Garage
- Forced Air Zoned Heating and Cooling System
About This Home
As of November 2021MLS# 14127068 - Built by History Maker Homes - Ready Now! ~ Kitchen includes 42 in white painted cabinets, gray quartz countertops, ceramic tile backsplash, and Whirlpool stainless steel appliances. Ceramic tile flooring throughout first floor, baths, utility, and surrounds in showers. Crown moulding in nook, living, and master bedroom. Ceiling fans in living and bedrooms. Iron baluster with stained handrail both down and upstairs. Additional cabinets in utility and above both full bath commodes. Master suite includes large walk-in closet, 90 inch dual sink vanity, and 60 inch walk-in shower with half wall. Very spacious oversize 2-car garage with plenty of room for storage
Townhouse Details
Home Type
- Townhome
Est. Annual Taxes
- $6,398
Year Built
- Built in 2019 | New Construction
Lot Details
- 4,356 Sq Ft Lot
- Wood Fence
- Sprinkler System
HOA Fees
- $200 Monthly HOA Fees
Parking
- 2 Car Attached Garage
- Rear-Facing Garage
- Garage Door Opener
Home Design
- Traditional Architecture
- Brick Exterior Construction
- Slab Foundation
- Composition Roof
Interior Spaces
- 1,703 Sq Ft Home
- 2-Story Property
- Ceiling Fan
- ENERGY STAR Qualified Windows
- Carpet
Kitchen
- Electric Range
- Microwave
- Plumbed For Ice Maker
- Dishwasher
- Wine Cooler
- Disposal
Bedrooms and Bathrooms
- 3 Bedrooms
Laundry
- Full Size Washer or Dryer
- Washer and Electric Dryer Hookup
Eco-Friendly Details
- Energy-Efficient Appliances
- Energy-Efficient HVAC
- Energy-Efficient Insulation
- Energy-Efficient Doors
- Energy-Efficient Thermostat
Outdoor Features
- Rain Gutters
Schools
- Evers Park Elementary School
- Calhoun Middle School
- Denton High School
Utilities
- Forced Air Zoned Heating and Cooling System
- High Speed Internet
Community Details
- Association fees include full use of facilities, insurance, ground maintenance, maintenance structure, management fees
- Legacy Southwest HOA, Phone Number (214) 705-1615
- Brentwood Place Townhomes Subdivision
- Mandatory home owners association
- Greenbelt
Listing and Financial Details
- Assessor Parcel Number R713405
Ownership History
Purchase Details
Home Financials for this Owner
Home Financials are based on the most recent Mortgage that was taken out on this home.Purchase Details
Home Financials for this Owner
Home Financials are based on the most recent Mortgage that was taken out on this home.Purchase Details
Home Financials for this Owner
Home Financials are based on the most recent Mortgage that was taken out on this home.Similar Homes in Denton, TX
Home Values in the Area
Average Home Value in this Area
Purchase History
| Date | Type | Sale Price | Title Company |
|---|---|---|---|
| Warranty Deed | -- | Providence Title Company | |
| Vendors Lien | -- | None Available | |
| Vendors Lien | -- | Stewart Title |
Mortgage History
| Date | Status | Loan Amount | Loan Type |
|---|---|---|---|
| Open | $75,000 | Credit Line Revolving | |
| Previous Owner | $233,689 | FHA | |
| Previous Owner | $180,792 | New Conventional |
Property History
| Date | Event | Price | Change | Sq Ft Price |
|---|---|---|---|---|
| 05/29/2025 05/29/25 | For Sale | $318,500 | +7.2% | $187 / Sq Ft |
| 11/22/2021 11/22/21 | Sold | -- | -- | -- |
| 11/07/2021 11/07/21 | Pending | -- | -- | -- |
| 10/20/2021 10/20/21 | For Sale | $297,000 | +23.8% | $174 / Sq Ft |
| 01/14/2021 01/14/21 | Sold | -- | -- | -- |
| 12/13/2020 12/13/20 | Pending | -- | -- | -- |
| 11/18/2020 11/18/20 | For Sale | $240,000 | +6.2% | $141 / Sq Ft |
| 03/19/2020 03/19/20 | Sold | -- | -- | -- |
| 02/08/2020 02/08/20 | Pending | -- | -- | -- |
| 02/05/2020 02/05/20 | Price Changed | $225,991 | 0.0% | $133 / Sq Ft |
| 06/28/2019 06/28/19 | For Sale | $225,990 | -- | $133 / Sq Ft |
Tax History Compared to Growth
Tax History
| Year | Tax Paid | Tax Assessment Tax Assessment Total Assessment is a certain percentage of the fair market value that is determined by local assessors to be the total taxable value of land and additions on the property. | Land | Improvement |
|---|---|---|---|---|
| 2024 | $6,398 | $331,494 | $0 | $0 |
| 2023 | $4,557 | $325,000 | $89,222 | $235,778 |
| 2022 | $5,816 | $273,962 | $72,091 | $201,871 |
| 2021 | $5,334 | $239,925 | $72,091 | $167,834 |
| 2020 | $5,294 | $231,601 | $72,091 | $159,510 |
| 2019 | $1,720 | $72,091 | $72,091 | $0 |
| 2018 | $697 | $28,836 | $28,836 | $0 |
Agents Affiliated with this Home
-
Lisa McEntire

Seller's Agent in 2025
Lisa McEntire
AmbitionX Real Estate
(940) 230-0780
3 in this area
55 Total Sales
-
Mariela Lobos
M
Seller's Agent in 2021
Mariela Lobos
Coldwell Banker Realty
(214) 952-7518
1 in this area
32 Total Sales
-
Anastasia Riley

Seller's Agent in 2021
Anastasia Riley
Coldwell Banker Realty Frisco
(214) 433-1665
2 in this area
456 Total Sales
-
Nora Mejia
N
Buyer's Agent in 2021
Nora Mejia
Coldwell Banker Realty
(469) 422-0919
1 in this area
50 Total Sales
-
Ben Caballero

Seller's Agent in 2020
Ben Caballero
HomesUSA.com
(888) 872-6006
107 in this area
30,677 Total Sales
-
Michael Brady

Buyer's Agent in 2020
Michael Brady
Michael Brady Realty
(817) 481-5511
5 in this area
63 Total Sales
Map
Source: North Texas Real Estate Information Systems (NTREIS)
MLS Number: 14127068
APN: R713405
- 2200 Davenport Dr
- 3300 Becker Dr
- 2300 Davenport Dr
- 3517 Brentwood Dr
- 3413 Brentwood Dr
- 2401 Davenport Dr
- 3520 Cricket Dr
- 2409 Davenport Dr
- 2425 Canongate Dr
- 3042 Solana Cir
- 3312 Solana Cir
- 3521 Crisoforo Dr
- 3017 Renaissance Dr
- 3720 N Elm St
- 3533 Hermalinda Dr
- 1532 Carrigan Ln
- 3401 Triumph Dr
- 1408 Beall St
- 3112 Kingsgarden Rd
- 728 Del Dr

