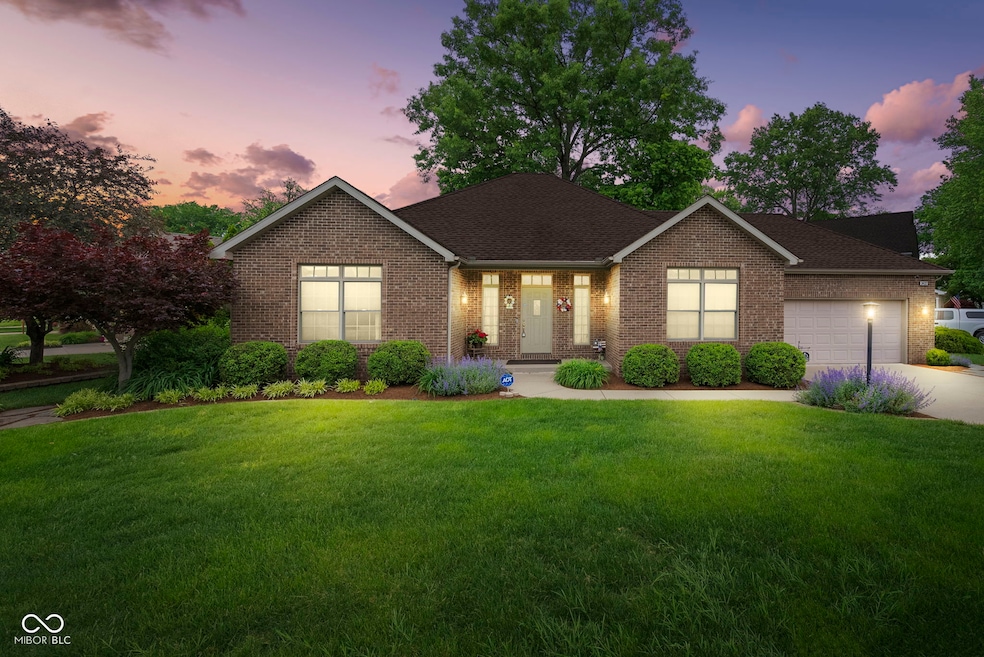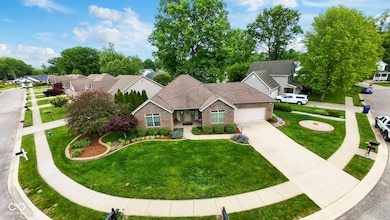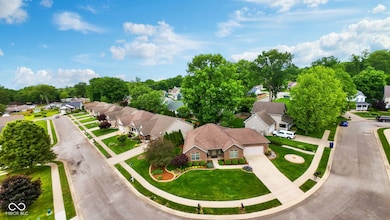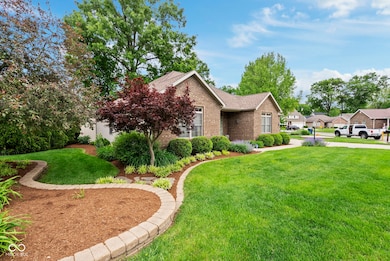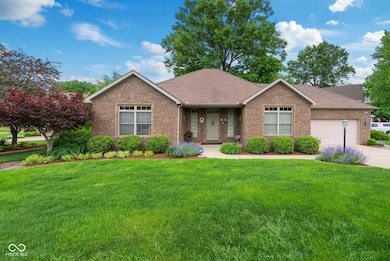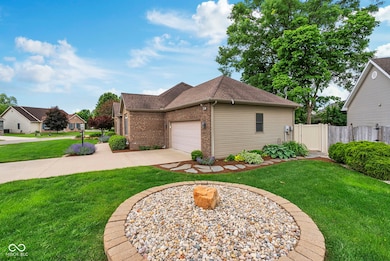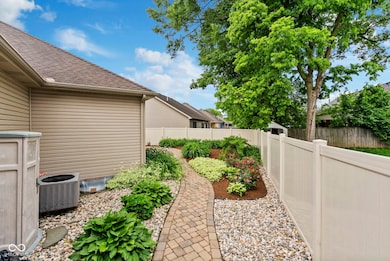
3432 E Birch Grove St Terre Haute, IN 47803
Devaney NeighborhoodEstimated payment $1,744/month
Highlights
- Ranch Style House
- Combination Kitchen and Dining Room
- Carpet
- 2 Car Attached Garage
About This Home
Check out this exquisite one owner custom-built residence, constructed in 2008 by renowned builder Larry Brown. The property boasts over 1500sqft of living space, comprising three bedrooms and two full baths. This total eclectic home features a cozy fireplace and includes all appliances. The exterior showcases a beautifully landscaped yard, complete with a sprinkler system. Upon entering, you'll notice the soaring ceilings and the open living concept, seamlessly integrating the kitchen, dining, and living areas, The private backyard oasis, accessible via the screened-in porch, is perfect for year-round entertaining. Situated on a corner lot, this property offers the ultimate blend of comfort and sophistication.
Last Listed By
A & B Homes Brokerage Email: brandon@abhomesin.com License #RB19000671 Listed on: 05/28/2025
Home Details
Home Type
- Single Family
Est. Annual Taxes
- $1,466
Year Built
- Built in 2008
Parking
- 2 Car Attached Garage
Home Design
- Ranch Style House
- Brick Exterior Construction
- Block Foundation
- Vinyl Siding
- Vinyl Construction Material
Interior Spaces
- 1,579 Sq Ft Home
- Vinyl Clad Windows
- Combination Kitchen and Dining Room
Kitchen
- Electric Oven
- Microwave
- Dishwasher
Flooring
- Carpet
- Laminate
- Vinyl
Bedrooms and Bathrooms
- 3 Bedrooms
- 2 Full Bathrooms
Laundry
- Laundry on main level
- Dryer
Schools
- Vigo Virtual School Academy Middle School
Additional Features
- 8,712 Sq Ft Lot
- Electric Water Heater
Community Details
- Birch Grove Subdivision
Listing and Financial Details
- Legal Lot and Block 31 / 303
- Assessor Parcel Number 840625303034000002
Map
Home Values in the Area
Average Home Value in this Area
Tax History
| Year | Tax Paid | Tax Assessment Tax Assessment Total Assessment is a certain percentage of the fair market value that is determined by local assessors to be the total taxable value of land and additions on the property. | Land | Improvement |
|---|---|---|---|---|
| 2024 | $1,465 | $207,300 | $67,100 | $140,200 |
| 2023 | $1,436 | $202,000 | $67,100 | $134,900 |
| 2022 | $1,408 | $191,300 | $67,100 | $124,200 |
| 2021 | $1,381 | $180,500 | $65,800 | $114,700 |
| 2020 | $1,353 | $178,500 | $64,600 | $113,900 |
| 2019 | $1,436 | $176,400 | $63,400 | $113,000 |
| 2018 | $2,111 | $171,100 | $61,100 | $110,000 |
| 2017 | $1,380 | $138,000 | $26,900 | $111,100 |
| 2016 | $1,392 | $139,200 | $26,900 | $112,300 |
| 2014 | $1,370 | $137,000 | $26,700 | $110,300 |
| 2013 | $1,370 | $135,300 | $26,100 | $109,200 |
Property History
| Date | Event | Price | Change | Sq Ft Price |
|---|---|---|---|---|
| 05/28/2025 05/28/25 | For Sale | $289,900 | -- | $184 / Sq Ft |
Purchase History
| Date | Type | Sale Price | Title Company |
|---|---|---|---|
| Warranty Deed | -- | -- |
Similar Homes in Terre Haute, IN
Source: MIBOR Broker Listing Cooperative®
MLS Number: 22037398
APN: 84-06-25-303-034.000-002
- 1602 S Birch Grove St
- 1658 S Birch Grove St
- 2071 Jared St
- 1745 Apple Tree Ct
- 5 Cullen Ct
- 2920 Dean Ave
- 3025 Hulman St
- 2908 College Ave
- 1605 Albert Way
- 1645 Albert Way
- 1637 Albert Way
- 710 S 34th St
- 1717 S 28th St
- 6 Pear Tree Ln
- 59 Heritage Dr
- 1302 S 25th St
- 2408 Washington Ave
- 2408 Washington Ave Unit 2408 1/2
- 2521 Park St
- 2615 Deming St
