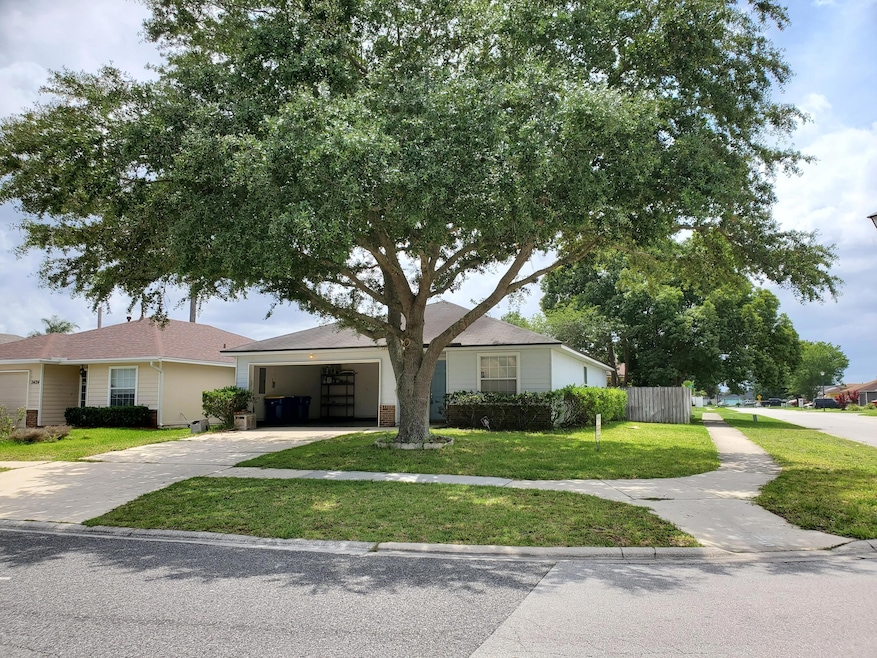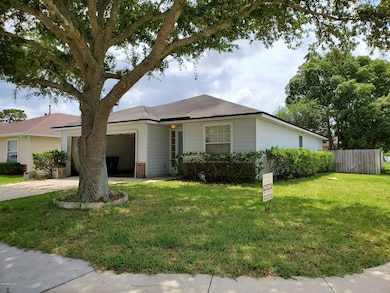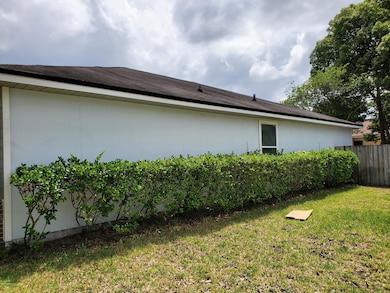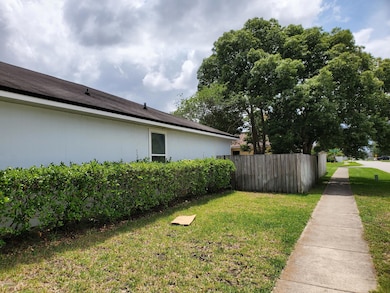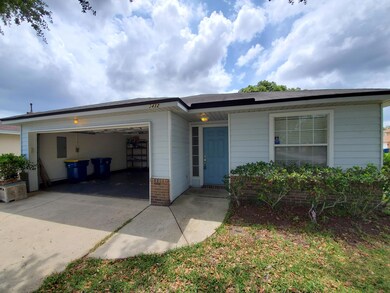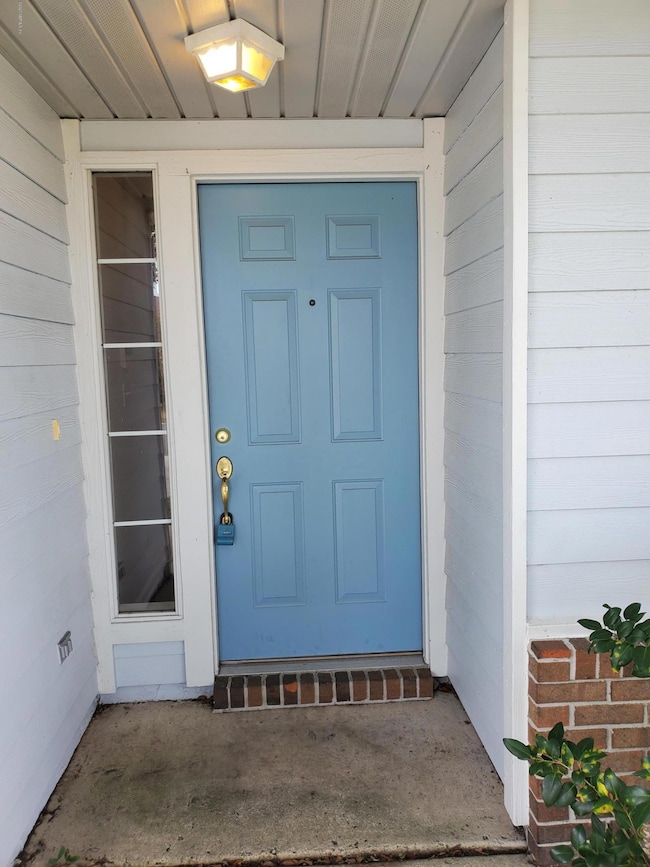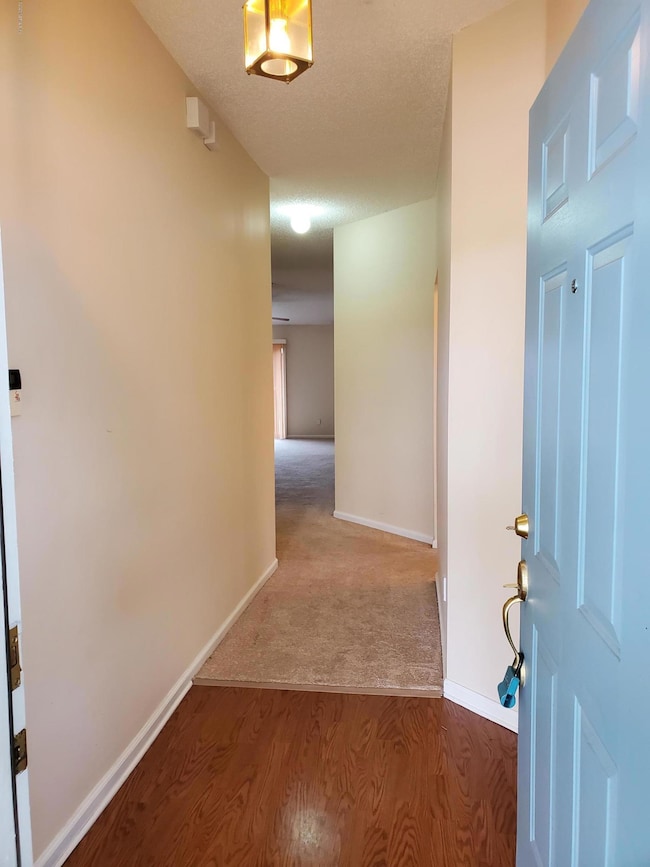3432 International Village Dr W Jacksonville, FL 32277
Arlington Hills Neighborhood
3
Beds
2
Baths
1,333
Sq Ft
5,227
Sq Ft Lot
Highlights
- Open Floorplan
- No HOA
- Walk-In Closet
- Vaulted Ceiling
- 2 Car Attached Garage
- Breakfast Bar
About This Home
CUTE 3/2 WITH FENCED YARD. LIVING/DINING COMBO. LAMINATE AND TILED FLOORING. IRRIGATION SYSTEM. CORNER LOT. WASHER AND DRYER ARE INCLUDED BUT ARE IN AS IS CONDITION.
Home Details
Home Type
- Single Family
Est. Annual Taxes
- $1,213
Year Built
- Built in 2000
Lot Details
- 5,227 Sq Ft Lot
- Back Yard Fenced
Parking
- 2 Car Attached Garage
- Garage Door Opener
Home Design
- Entry on the 1st floor
Interior Spaces
- 1,333 Sq Ft Home
- 1-Story Property
- Open Floorplan
- Vaulted Ceiling
- Ceiling Fan
- Laundry in unit
Kitchen
- Breakfast Bar
- Electric Range
- Microwave
- Dishwasher
- Disposal
Bedrooms and Bathrooms
- 3 Bedrooms
- Walk-In Closet
- 2 Full Bathrooms
Schools
- Parkwood Heights Elementary School
- Arlington Middle School
- Terry Parker High School
Utilities
- Central Air
- Heating System Uses Propane
Listing and Financial Details
- Tenant pays for cable TV, electricity, gas, grounds care, security, sewer, water
- 12 Months Lease Term
- Assessor Parcel Number 1130150690
Community Details
Overview
- No Home Owners Association
- Forest Hills Subdivision
Pet Policy
- No Pets Allowed
Map
Source: realMLS (Northeast Florida Multiple Listing Service)
MLS Number: 2118501
APN: 113015-0690
Nearby Homes
- 3422 Lawn Tennis Dr
- 3419 Volley Ct
- 7385 Lawn Tennis Ln
- 7353 Lawn Tennis Ln
- 7273 Volley Dr N
- 3519 Rain Forest Dr W
- 7607 Hovering Mist Way
- 7549 Quintina Drive Dr
- 3371 Net Ct
- 3225 Sandhurst Rd E
- 7746 Mystic Point Ct E
- 7763 Mystic Point Ct E
- 7604 Quitina Dr
- 3586 Rain Forest Dr W
- 7604 Leafy Forest Way
- 3401 Townsend Blvd Unit 313
- 3401 Townsend Blvd Unit 314
- 3401 Townsend Blvd Unit 303
- 3401 Townsend Blvd Unit 408
- 3370 Double Ln
- 3416 International Village Dr W
- 3401 Volley Ct
- 7485 International Village Dr
- 3341 Volley Dr
- 7622 Rain Forest Dr N
- 3318 Net Ct
- 3401 Townsend Blvd
- 7737 Manassas Ct E
- 3346 Double Ln
- 3373 Millcrest Place
- 8026 Fleur de Lis Dr
- 3501 Townsend Blvd
- 7335 Floral Ridge Dr
- 8064 Marseilles Dr
- 8070 Marseilles Dr
- 3447 Le Havre Dr E
- 7227 Stonehurst Rd N
- 7444 Sandhurst Rd S
- 7419 Merrill Rd
- 8244 International Village Dr
