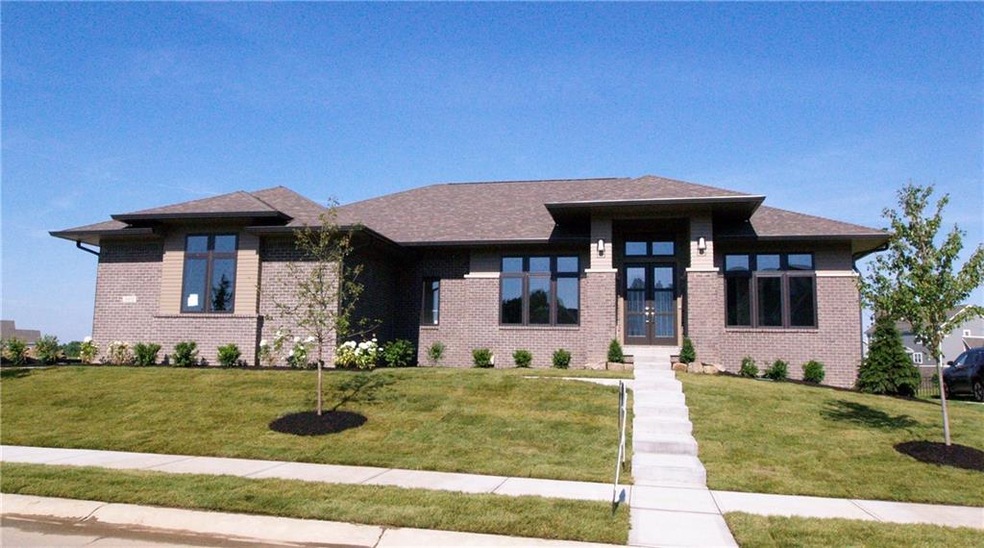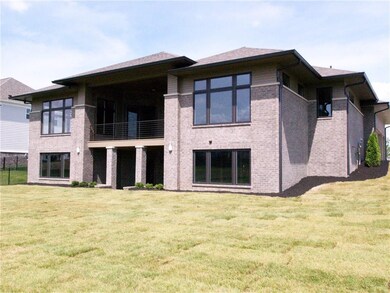
3432 Roudebush Way Westfield, IN 46074
West Noblesville NeighborhoodHighlights
- Home fronts a pond
- Vaulted Ceiling
- Prairie Architecture
- Washington Woods Elementary School Rated A
- Wood Flooring
- Community Pool
About This Home
As of October 2019New Custom Home w/ walk-out basement. Open ranch plan, hardwoods everywhere, 10’ ceilings. Large windows create clean, Modern Prairie style home by Rex Brown. The bright gourmet kitchen has SS appliances w/ professional style gas range & is designed for today’s lifestyles. Rear entry has custom built-in lockers to ceiling. Don’t miss pet wash in garage & dutch doors in laundry! The outdoor room off kitchen overlooks the lake & below is another covered patio w/ views of lake. Full finished basement.
Last Buyer's Agent
Pegg Kennedy
F.C. Tucker Company

Home Details
Home Type
- Single Family
Est. Annual Taxes
- $46
Year Built
- Built in 2018
Lot Details
- 0.39 Acre Lot
- Home fronts a pond
- Sprinkler System
- Landscaped with Trees
HOA Fees
- $55 Monthly HOA Fees
Parking
- 3 Car Attached Garage
- Side or Rear Entrance to Parking
Home Design
- Prairie Architecture
- Brick Exterior Construction
- Cement Siding
- Concrete Perimeter Foundation
Interior Spaces
- 2,535 Sq Ft Home
- 1-Story Property
- Woodwork
- Vaulted Ceiling
- Thermal Windows
- Window Screens
- Entrance Foyer
- Great Room with Fireplace
- Combination Kitchen and Dining Room
- Fire and Smoke Detector
- Laundry on main level
Kitchen
- Breakfast Bar
- Gas Oven
- Range Hood
- Microwave
- Dishwasher
- Kitchen Island
Flooring
- Wood
- Carpet
Bedrooms and Bathrooms
- 6 Bedrooms
- Dual Vanity Sinks in Primary Bathroom
Finished Basement
- Walk-Out Basement
- Basement Fills Entire Space Under The House
- 9 Foot Basement Ceiling Height
- Sump Pump with Backup
Eco-Friendly Details
- Energy-Efficient Windows
- Energy-Efficient HVAC
Outdoor Features
- Covered patio or porch
Utilities
- Forced Air Heating System
- Heating System Uses Gas
- Tankless Water Heater
Listing and Financial Details
- Legal Lot and Block 29 / 1a
- Assessor Parcel Number 291109001088000013
Community Details
Overview
- Association fees include insurance, maintenance, parkplayground, snow removal
- Association Phone (317) 710-7502
- Lakes At Grassy Branch Subdivision
- Property managed by Four Seasons
Recreation
- Community Pool
Ownership History
Purchase Details
Purchase Details
Home Financials for this Owner
Home Financials are based on the most recent Mortgage that was taken out on this home.Purchase Details
Home Financials for this Owner
Home Financials are based on the most recent Mortgage that was taken out on this home.Purchase Details
Map
Similar Homes in the area
Home Values in the Area
Average Home Value in this Area
Purchase History
| Date | Type | Sale Price | Title Company |
|---|---|---|---|
| Interfamily Deed Transfer | -- | None Available | |
| Warranty Deed | -- | Chicago Title Company Llc | |
| Deed | $100,500 | -- | |
| Warranty Deed | -- | None Available |
Mortgage History
| Date | Status | Loan Amount | Loan Type |
|---|---|---|---|
| Open | $484,300 | New Conventional |
Property History
| Date | Event | Price | Change | Sq Ft Price |
|---|---|---|---|---|
| 10/01/2019 10/01/19 | Sold | $760,591 | 0.0% | $300 / Sq Ft |
| 10/01/2019 10/01/19 | Pending | -- | -- | -- |
| 10/01/2019 10/01/19 | For Sale | $760,591 | +656.8% | $300 / Sq Ft |
| 04/26/2018 04/26/18 | Sold | $100,500 | -8.6% | $20 / Sq Ft |
| 03/29/2018 03/29/18 | Pending | -- | -- | -- |
| 01/15/2018 01/15/18 | For Sale | $110,000 | -- | $22 / Sq Ft |
Tax History
| Year | Tax Paid | Tax Assessment Tax Assessment Total Assessment is a certain percentage of the fair market value that is determined by local assessors to be the total taxable value of land and additions on the property. | Land | Improvement |
|---|---|---|---|---|
| 2024 | $10,852 | $1,006,200 | $104,900 | $901,300 |
| 2023 | $10,877 | $939,900 | $104,900 | $835,000 |
| 2022 | $10,273 | $868,200 | $104,900 | $763,300 |
| 2021 | $9,756 | $799,500 | $104,900 | $694,600 |
| 2020 | $3,898 | $321,800 | $104,900 | $216,900 |
| 2019 | $41 | $600 | $600 | $0 |
| 2018 | $43 | $600 | $600 | $0 |
| 2017 | $42 | $600 | $600 | $0 |
| 2016 | $42 | $600 | $600 | $0 |
Source: MIBOR Broker Listing Cooperative®
MLS Number: 21673110
APN: 29-06-32-026-029.000-015
- 3577 Idlewind Dr
- 3917 Holly Brook Dr
- 3840 Shady Lake Dr
- 3923 Holly Brook Dr
- 3866 Holly Brook Dr
- 3561 Shady Lake Dr
- 4007 Bullfinch Way
- 6272 Willow Branch Way
- 18630 Goldwater Rd
- 4104 Bullfinch Way
- 3849 Sun Valley Dr
- 3581 Free Spirit Ct
- 4256 Zachary Ln
- 4264 Amesbury Place
- 17849 Grassy Knoll Dr
- 18906 Crestview Ct
- 17918 Lucas Cir
- 4602 Amesbury Place
- 19123 River Jordan Dr
- 19113 River Jordan Dr

