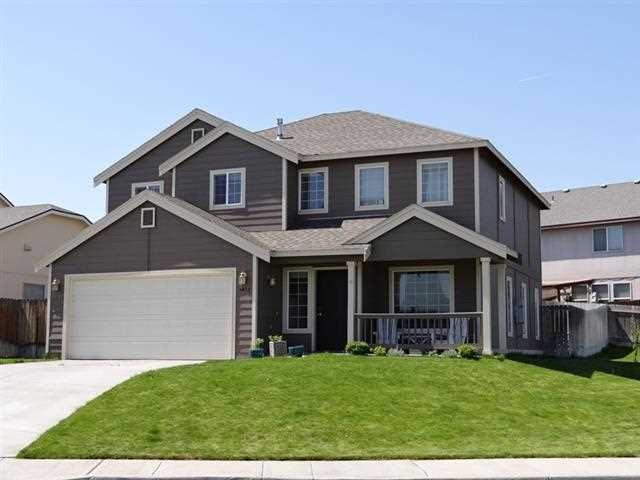
3432 S Buntin Ct Kennewick, WA 99337
Highlights
- Bonus Room
- 2 Car Attached Garage
- Walk-In Closet
- Great Room
- Double Pane Windows
- Open Patio
About This Home
As of July 2018Great Location on quiet corner lot of cul-de-sac!! Snuggle & Relax in either Living/Family combo with warm, cozy & inviting see-thru fireplace. Room to move at 1993 sq. ft. with 4 bedrooms, 2.5 baths and, Loft/Bonus area upstairs! Covered front porch is ready for summer evening enjoyment or grill in your fenced backyard on cement patio. Run, Play & Romp in 3 Parks throughout the neighborhood with one right across the street! Community feel throughout neighborhood!! Don't miss out on this charming home!!
Last Agent to Sell the Property
Susan Waldo
Professional Realty Services License #87770 Listed on: 05/09/2013
Home Details
Home Type
- Single Family
Est. Annual Taxes
- $2,067
Year Built
- Built in 2001
Lot Details
- 6,534 Sq Ft Lot
- Fenced
- Irrigation
Home Design
- Slab Foundation
- Composition Shingle Roof
Interior Spaces
- 1,993 Sq Ft Home
- 2-Story Property
- Double Sided Fireplace
- Double Pane Windows
- Vinyl Clad Windows
- Drapes & Rods
- Great Room
- Family Room
- Combination Kitchen and Dining Room
- Bonus Room
- Utility Room
- Carpet
Kitchen
- Oven or Range
- Microwave
- Dishwasher
- Disposal
Bedrooms and Bathrooms
- 4 Bedrooms
- Walk-In Closet
Parking
- 2 Car Attached Garage
- Garage Door Opener
Outdoor Features
- Open Patio
Utilities
- Central Air
- Gas Available
- Cable TV Available
Ownership History
Purchase Details
Home Financials for this Owner
Home Financials are based on the most recent Mortgage that was taken out on this home.Purchase Details
Home Financials for this Owner
Home Financials are based on the most recent Mortgage that was taken out on this home.Purchase Details
Home Financials for this Owner
Home Financials are based on the most recent Mortgage that was taken out on this home.Similar Homes in Kennewick, WA
Home Values in the Area
Average Home Value in this Area
Purchase History
| Date | Type | Sale Price | Title Company |
|---|---|---|---|
| Warranty Deed | $266,900 | Frontier Title | |
| Warranty Deed | $190,000 | Tri City Title & Escrow | |
| Interfamily Deed Transfer | -- | Chicago Title | |
| Warranty Deed | $185,300 | Chicago Title |
Mortgage History
| Date | Status | Loan Amount | Loan Type |
|---|---|---|---|
| Open | $67,000 | New Conventional | |
| Open | $262,100 | Adjustable Rate Mortgage/ARM | |
| Closed | $258,893 | New Conventional | |
| Previous Owner | $183,893 | New Conventional | |
| Previous Owner | $182,837 | FHA |
Property History
| Date | Event | Price | Change | Sq Ft Price |
|---|---|---|---|---|
| 07/31/2018 07/31/18 | Sold | $266,900 | +2.7% | $134 / Sq Ft |
| 07/01/2018 07/01/18 | Pending | -- | -- | -- |
| 06/18/2018 06/18/18 | For Sale | $259,900 | +36.8% | $130 / Sq Ft |
| 10/11/2013 10/11/13 | Sold | $190,000 | -2.6% | $95 / Sq Ft |
| 09/17/2013 09/17/13 | Pending | -- | -- | -- |
| 05/09/2013 05/09/13 | For Sale | $195,000 | -- | $98 / Sq Ft |
Tax History Compared to Growth
Tax History
| Year | Tax Paid | Tax Assessment Tax Assessment Total Assessment is a certain percentage of the fair market value that is determined by local assessors to be the total taxable value of land and additions on the property. | Land | Improvement |
|---|---|---|---|---|
| 2024 | $2,980 | $394,240 | $70,000 | $324,240 |
| 2023 | $2,980 | $372,620 | $70,000 | $302,620 |
| 2022 | $2,639 | $307,780 | $70,000 | $237,780 |
| 2021 | $2,446 | $269,810 | $50,000 | $219,810 |
| 2020 | $2,411 | $242,330 | $50,000 | $192,330 |
| 2019 | $2,287 | $228,590 | $50,000 | $178,590 |
| 2018 | $2,363 | $221,730 | $50,000 | $171,730 |
| 2017 | $2,031 | $187,380 | $50,000 | $137,380 |
| 2016 | $2,414 | $175,500 | $38,000 | $137,500 |
| 2015 | $2,421 | $175,500 | $38,000 | $137,500 |
| 2014 | -- | $175,500 | $38,000 | $137,500 |
| 2013 | -- | $175,500 | $38,000 | $137,500 |
Agents Affiliated with this Home
-
Chris Powell

Seller's Agent in 2018
Chris Powell
Powell Real Estate Group
(509) 542-7888
52 Total Sales
-
Emily Kidder

Buyer's Agent in 2018
Emily Kidder
Powell Real Estate Group
(509) 540-8841
20 Total Sales
-
S
Seller's Agent in 2013
Susan Waldo
Professional Realty Services
-
Emily Bailey

Buyer's Agent in 2013
Emily Bailey
RE/MAX
(509) 222-0114
126 Total Sales
Map
Source: Pacific Regional MLS
MLS Number: 189948
APN: 114892120000014
- 3467 S Dennis St
- 3516 S Fisher Ct
- 3304 S Vancouver Place
- 2302 W 31st Ave
- 3614 S Green St
- 3406 S Huntington Loop
- 6626 W 30th Place
- 6659 W 30th Place
- 6150 W 30th Place
- 3101 W 34th Ave
- 3304 S Huntington St
- 2020 W 31st Ave
- 1209 W Canyon Lakes Dr
- 3402 S Irby St
- 2021 W 29th Ave
- 4009 S Fisher St
- 3405 S Johnson St
- 4302 S Conway Place
- 1810 W 32nd Ave
- 4221 S Yelm Place
