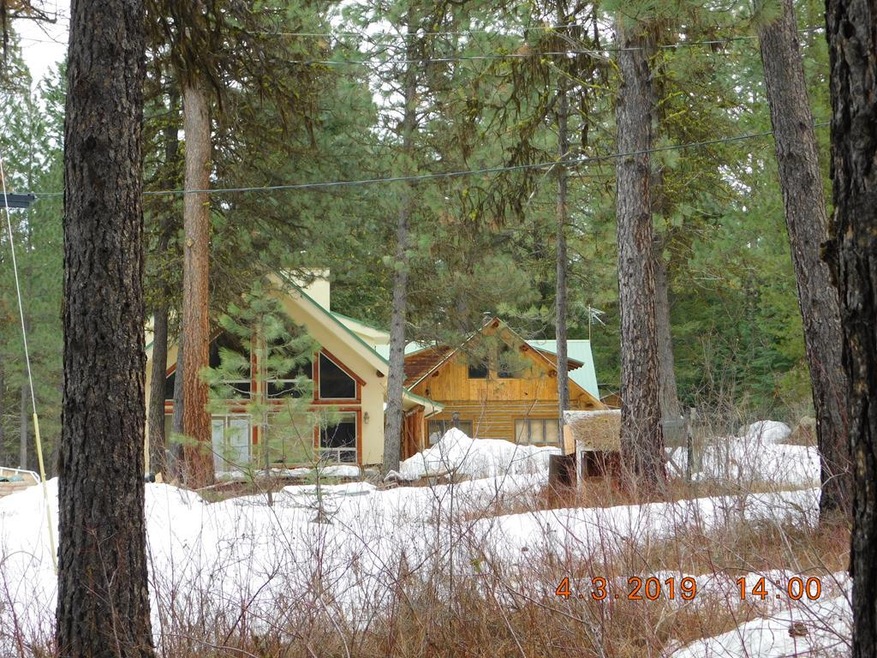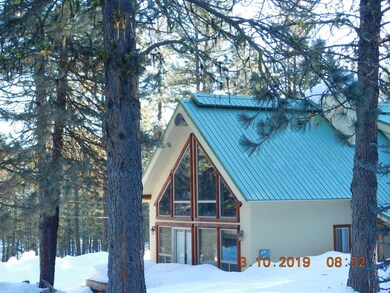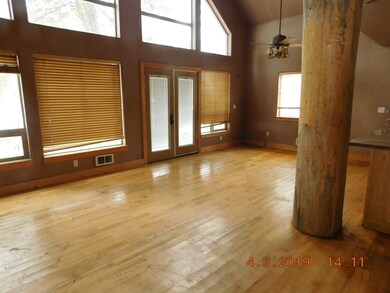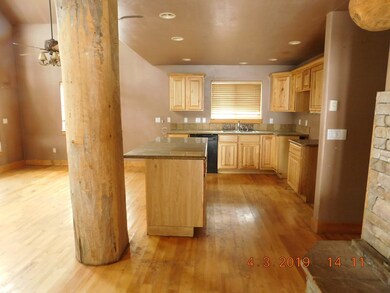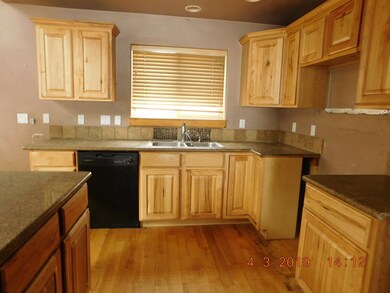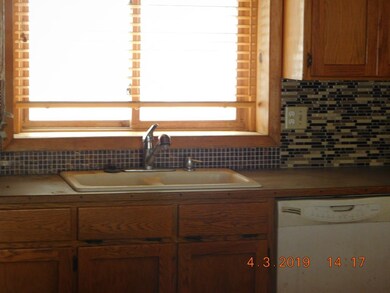3432 S End Rd New Meadows, ID 83654
3
Beds
2
Baths
1,980
Sq Ft
0.91
Acres
Highlights
- Guest House
- Wood Burning Stove
- No HOA
- View of Trees or Woods
- Wooded Lot
- Fireplace
About This Home
As of August 2020Foreclosure with Great Potential. You have 2 homes on one piece of property. Both have 3 bedrooms and 2 baths. Access from 2 roads. Will make great rental property for an investor. THIS PROPERTY MAY QUALIFY FOR SELLER FINANCING.
Home Details
Home Type
- Single Family
Est. Annual Taxes
- $2,301
Year Built
- Built in 1988 | Remodeled
Lot Details
- 0.91 Acre Lot
- Level Lot
- Wooded Lot
Home Design
- Frame Construction
- Metal Roof
- Log Siding
- Stucco Exterior
- Concrete Perimeter Foundation
Interior Spaces
- 1,980 Sq Ft Home
- 2-Story Property
- Fireplace
- Wood Burning Stove
- Views of Woods
- Dishwasher
Bedrooms and Bathrooms
- 3 Bedrooms
- 2 Full Bathrooms
Additional Homes
- Guest House
Utilities
- Heating System Mounted To A Wall or Window
- Baseboard Heating
- Overhead Utilities
- 220 Volts
- 110 Volts
- Well
- Septic Tank
Community Details
- No Home Owners Association
- Walkers Timberline Subdivision
Listing and Financial Details
- Legal Lot and Block 1 / 2
- Assessor Parcel Number RP003700020010A
Ownership History
Date
Name
Owned For
Owner Type
Purchase Details
Listed on
May 24, 2020
Closed on
Aug 14, 2020
Sold by
Kutterer Gary C and Kutterer Barbara L
Bought by
Bradley Winn S
Seller's Agent
Barbara Kutterer
High Mountain Realty, LLC
Buyer's Agent
NON MLS Agent
Non MLS
List Price
$359,900
Sold Price
$359,900
Total Days on Market
3
Current Estimated Value
Home Financials for this Owner
Home Financials are based on the most recent Mortgage that was taken out on this home.
Estimated Appreciation
$251,151
Avg. Annual Appreciation
11.37%
Original Mortgage
$315,000
Outstanding Balance
$284,407
Interest Rate
3%
Mortgage Type
Construction
Estimated Equity
$315,228
Purchase Details
Closed on
Jul 27, 2018
Sold by
New Day Finl Llc
Bought by
Secretary Of Veterans Affairs
Map
Create a Home Valuation Report for This Property
The Home Valuation Report is an in-depth analysis detailing your home's value as well as a comparison with similar homes in the area
Home Values in the Area
Average Home Value in this Area
Purchase History
| Date | Type | Sale Price | Title Company |
|---|---|---|---|
| Grant Deed | -- | Amerititle | |
| Grant Deed | -- | -- |
Source: Public Records
Mortgage History
| Date | Status | Loan Amount | Loan Type |
|---|---|---|---|
| Open | $315,000 | Construction |
Source: Public Records
Property History
| Date | Event | Price | Change | Sq Ft Price |
|---|---|---|---|---|
| 08/14/2020 08/14/20 | Sold | -- | -- | -- |
| 08/14/2020 08/14/20 | Sold | -- | -- | -- |
| 07/15/2020 07/15/20 | Pending | -- | -- | -- |
| 07/14/2020 07/14/20 | Pending | -- | -- | -- |
| 06/24/2020 06/24/20 | For Sale | $359,900 | 0.0% | $182 / Sq Ft |
| 06/24/2020 06/24/20 | For Sale | $359,900 | 0.0% | $182 / Sq Ft |
| 06/16/2020 06/16/20 | Pending | -- | -- | -- |
| 05/24/2020 05/24/20 | For Sale | $359,900 | +64.3% | $182 / Sq Ft |
| 05/21/2019 05/21/19 | Sold | -- | -- | -- |
| 05/21/2019 05/21/19 | Sold | -- | -- | -- |
| 04/25/2019 04/25/19 | Pending | -- | -- | -- |
| 04/23/2019 04/23/19 | For Sale | $219,000 | -- | $111 / Sq Ft |
Source: Mountain Central Association of Realtors®
Tax History
| Year | Tax Paid | Tax Assessment Tax Assessment Total Assessment is a certain percentage of the fair market value that is determined by local assessors to be the total taxable value of land and additions on the property. | Land | Improvement |
|---|---|---|---|---|
| 2024 | $1,216 | $437,800 | $78,875 | $358,925 |
| 2023 | $1,149 | $431,064 | $64,511 | $366,553 |
| 2022 | $1,296 | $431,064 | $64,511 | $366,553 |
| 2021 | $1,651 | $298,665 | $57,604 | $241,061 |
| 2020 | $1,456 | $226,544 | $36,501 | $190,043 |
| 2019 | $3,138 | $398,593 | $36,501 | $362,092 |
| 2018 | $2,301 | $346,198 | $36,501 | $309,697 |
| 2017 | $2,264 | $0 | $0 | $0 |
| 2016 | $2,247 | $0 | $0 | $0 |
| 2015 | $1,933 | $0 | $0 | $0 |
| 2012 | -- | $0 | $0 | $0 |
Source: Public Records
Source: Mountain Central Association of Realtors®
MLS Number: 528683
APN: 003700020010
Nearby Homes
- Lot 24 Timber Ridge Dr Unit 24
- Lot 24 Timber Ridge
- Lot 7 Van Dorn Dr
- 316 N Cunningham Ave
- 3801 U S Route 95
- 5520 U S Route 95
- 2950 & 3000 Fish Lake Rd
- 4000 Vardon Rd
- TBD Hot Springs Rd Unit 19
- TBD Hot Springs Rd
- Lot 17 Nelson Ct Unit 17
- 2753 W Pine Dr
- TBD Tamarack View Dr Unit 19
- B26 L3 Hogan Rd Unit 3
- Lot 29 Village Loop Unit 29
- 3850 Hot Springs Rd
- Lot 20 Meadow Dr
- Lot 20 Meadow Dr Unit 20
- TBD Village Loop Lot 33
- 2981 Kimberland Dr Unit 210
