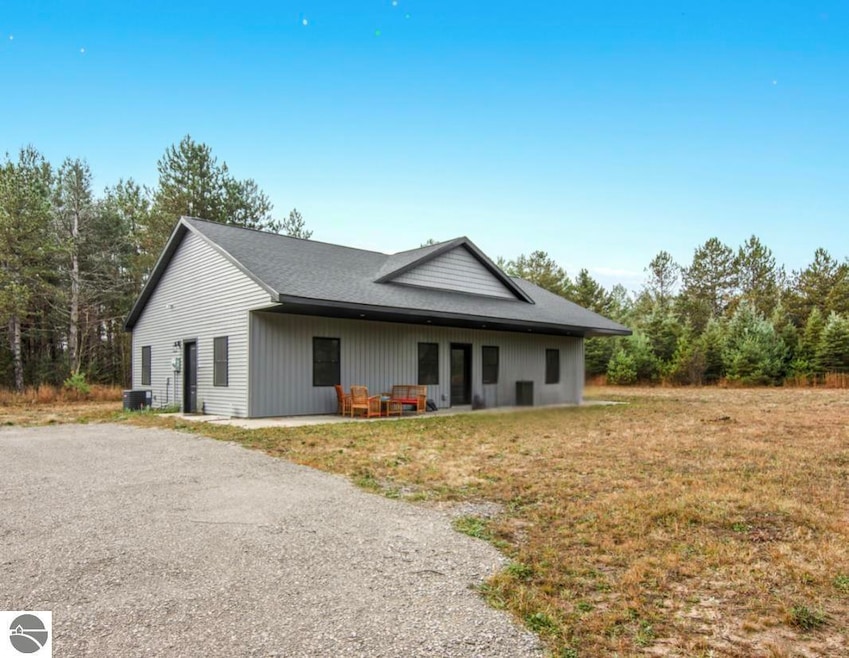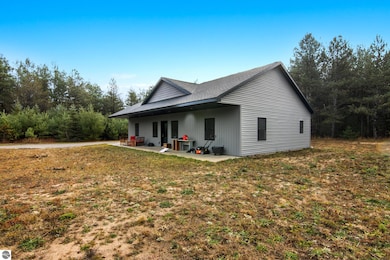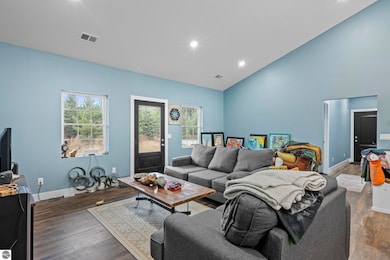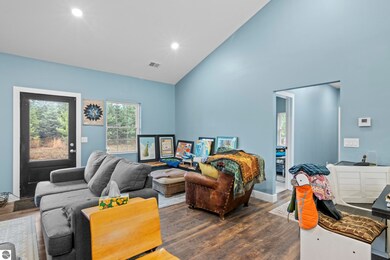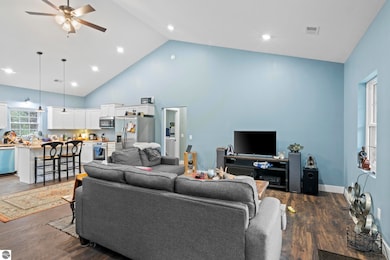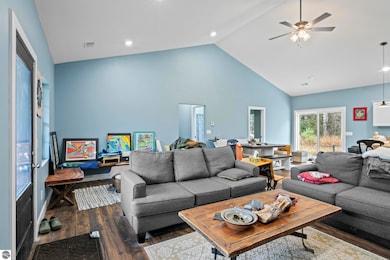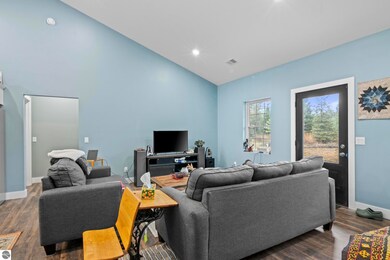
3432 Tyler Rd SE Kalkaska, MI 49646
Highlights
- Home Performance with ENERGY STAR
- Deck
- Wooded Lot
- Countryside Views
- Contemporary Architecture
- Cathedral Ceiling
About This Home
As of March 2025Better than New 3-Bedroom Home on 2.23 Acres – Your Dream Retreat Awaits! Experience modern living in this stunning new 3-bedroom, 2-bathroom home on 2.23 peaceful acres, featuring 1,500 sq ft of beautifully designed open-concept space with vaulted ceilings. The spacious island kitchen is crafted for both style and function, complete with butcher block countertops. The large primary suite includes a walk-in closet, offering a private retreat within your home. Outside, enjoy an 8' covered front porch, perfect for outdoor relaxation. This home offers the unique opportunity to enjoy the low maintenance option of new construction, with all of the post construction owner upgrades you have been searching for. Surrounded by mature trees, and plenty of elbow room... if you have been looking for a great home, value priced, and all of the convenience of new construction, this is a must see. Located just 30 minutes from Traverse City and 15 minutes from Grayling, this property balances privacy with accessibility—an ideal setting for your comfort and joy!
Last Agent to Sell the Property
Keller Williams Northern Michi License #6501373846 Listed on: 11/07/2024

Home Details
Home Type
- Single Family
Est. Annual Taxes
- $1,587
Year Built
- Built in 2024
Lot Details
- 2.23 Acre Lot
- Lot Dimensions are 281x348
- Level Lot
- Wooded Lot
- The community has rules related to zoning restrictions
Parking
- Gravel Driveway
Home Design
- Contemporary Architecture
- Ranch Style House
- Slab Foundation
- Fire Rated Drywall
- Frame Construction
- Asphalt Roof
- Vinyl Siding
Interior Spaces
- 1,500 Sq Ft Home
- Cathedral Ceiling
- Ceiling Fan
- Mud Room
- Great Room
- Countryside Views
Kitchen
- Oven or Range
- Dishwasher
- ENERGY STAR Qualified Appliances
- Kitchen Island
Bedrooms and Bathrooms
- 3 Bedrooms
- 2 Full Bathrooms
Laundry
- Dryer
- Washer
Eco-Friendly Details
- Energy-Efficient Windows
- Home Performance with ENERGY STAR
Outdoor Features
- Deck
- Covered patio or porch
Utilities
- Forced Air Heating and Cooling System
- Programmable Thermostat
- Well
- Propane Water Heater
- Satellite Dish
Community Details
- Metes And Bounds Community
Ownership History
Purchase Details
Purchase Details
Similar Homes in Kalkaska, MI
Home Values in the Area
Average Home Value in this Area
Purchase History
| Date | Type | Sale Price | Title Company |
|---|---|---|---|
| Land Contract | -- | First American Title | |
| Warranty Deed | -- | -- |
Mortgage History
| Date | Status | Loan Amount | Loan Type |
|---|---|---|---|
| Closed | -- | Land Contract Argmt. Of Sale |
Property History
| Date | Event | Price | Change | Sq Ft Price |
|---|---|---|---|---|
| 03/26/2025 03/26/25 | Sold | $325,000 | -3.0% | $217 / Sq Ft |
| 11/07/2024 11/07/24 | For Sale | $334,900 | +14.5% | $223 / Sq Ft |
| 03/08/2024 03/08/24 | Sold | $292,500 | +0.9% | $195 / Sq Ft |
| 11/06/2023 11/06/23 | For Sale | $289,900 | -- | $193 / Sq Ft |
Tax History Compared to Growth
Tax History
| Year | Tax Paid | Tax Assessment Tax Assessment Total Assessment is a certain percentage of the fair market value that is determined by local assessors to be the total taxable value of land and additions on the property. | Land | Improvement |
|---|---|---|---|---|
| 2024 | $1,566 | $87,000 | $0 | $0 |
| 2023 | $137 | $5,200 | $0 | $0 |
| 2022 | $152 | $4,100 | $0 | $0 |
| 2021 | $148 | $3,500 | $0 | $0 |
| 2020 | $148 | $3,500 | $0 | $0 |
| 2019 | $155 | $4,700 | $0 | $0 |
| 2018 | $154 | $4,600 | $0 | $0 |
| 2016 | $149 | $4,600 | $0 | $0 |
| 2015 | -- | $3,700 | $0 | $0 |
| 2014 | -- | $3,400 | $0 | $0 |
Agents Affiliated with this Home
-
Kimberly Kamrow

Seller's Agent in 2025
Kimberly Kamrow
Keller Williams Northern Michi
(231) 947-8200
68 Total Sales
-
Barb Krueger
B
Buyer's Agent in 2025
Barb Krueger
Berkshire Hathaway Homeservices - TC
(231) 218-9945
80 Total Sales
-
Frank Franco

Seller's Agent in 2024
Frank Franco
RE/MAX Michigan
(231) 258-8046
97 Total Sales
Map
Source: Northern Great Lakes REALTORS® MLS
MLS Number: 1928877
APN: 008-036-005-10
- 1645 Riley Rd SE
- 2639 Kettle Lake Rd NE
- 979 Sunset Ln NE
- 1295 Wa-Ba-tesse Dr
- 1912 Rosenburg Rd NE
- 3110 Sigma Rd SE
- 714 Saunders Rd
- 610 Kettle Lake Rd
- 819 Charlene Dr NE
- 969 SW Quail Dr
- 987 Quail Rd SW
- 969 & 987 Quail Rd SW
- 1493 Laura Ln NE
- 0001 Laura Ln Unit 8
- 0000 Laura Ln Unit 7
- 000 Old M-66
- 2071 Driftwood Ln NE
- 1568 Poplar Dr NE
- 0 Spruce St Unit 20&21
- 213 Hyde St
