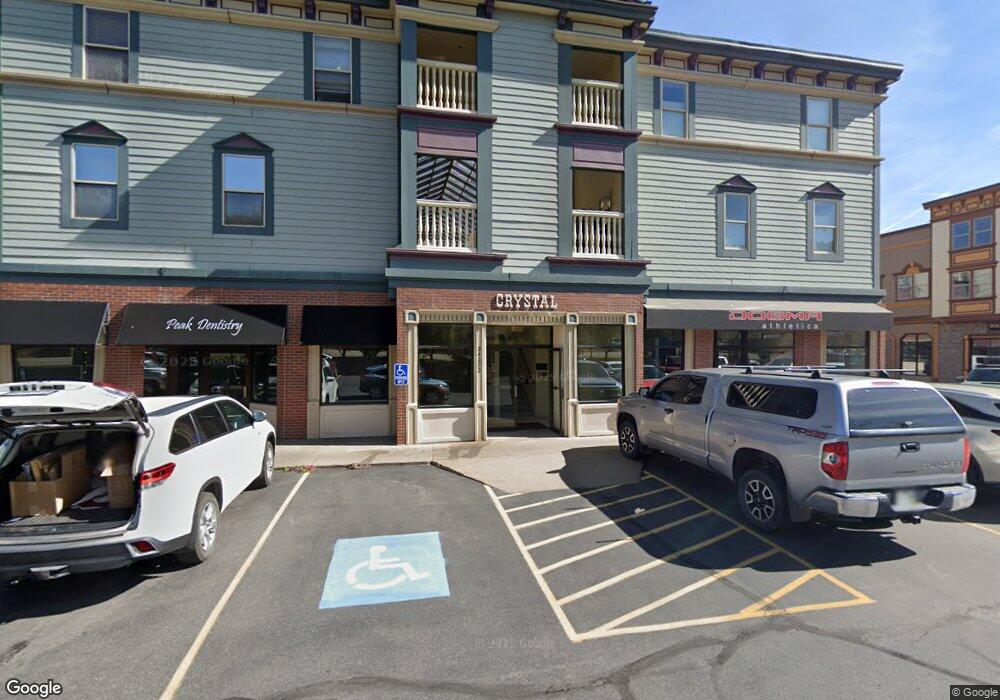34323 U S 6 Unit R-201 Edwards, CO 81632
Estimated Value: $598,000 - $657,000
2
Beds
2
Baths
830
Sq Ft
$767/Sq Ft
Est. Value
About This Home
This home is located at 34323 U S 6 Unit R-201, Edwards, CO 81632 and is currently estimated at $636,859, approximately $767 per square foot. 34323 U S 6 Unit R-201 is a home located in Eagle County with nearby schools including Berry Creek Middle School, Battle Mountain High School, and Eagle County Charter Academy.
Ownership History
Date
Name
Owned For
Owner Type
Purchase Details
Closed on
Aug 11, 2020
Sold by
Harris Anderson Reed
Bought by
Lindvall Jody
Current Estimated Value
Purchase Details
Closed on
Oct 3, 2017
Sold by
Swenson Tricia M
Bought by
Harris Anderson Reed
Purchase Details
Closed on
Mar 28, 2001
Sold by
Mundahl Troy and Mundahl Jennifer
Bought by
Swenson Tricia M
Home Financials for this Owner
Home Financials are based on the most recent Mortgage that was taken out on this home.
Original Mortgage
$146,800
Interest Rate
6.62%
Mortgage Type
Purchase Money Mortgage
Purchase Details
Closed on
Aug 21, 1996
Sold by
Eagle Ii Developers Inc
Bought by
Cose
Home Financials for this Owner
Home Financials are based on the most recent Mortgage that was taken out on this home.
Original Mortgage
$110,000
Interest Rate
9%
Mortgage Type
Purchase Money Mortgage
Create a Home Valuation Report for This Property
The Home Valuation Report is an in-depth analysis detailing your home's value as well as a comparison with similar homes in the area
Home Values in the Area
Average Home Value in this Area
Purchase History
| Date | Buyer | Sale Price | Title Company |
|---|---|---|---|
| Lindvall Jody | $337,000 | Land Title Guarantee | |
| Harris Anderson Reed | $315,000 | Land Title Guarantee Co | |
| Swenson Tricia M | $183,500 | Land Title | |
| Cose | $124,500 | First American |
Source: Public Records
Mortgage History
| Date | Status | Borrower | Loan Amount |
|---|---|---|---|
| Previous Owner | Swenson Tricia M | $146,800 | |
| Previous Owner | Cose | $110,000 | |
| Closed | Swenson Tricia M | $18,350 |
Source: Public Records
Tax History Compared to Growth
Tax History
| Year | Tax Paid | Tax Assessment Tax Assessment Total Assessment is a certain percentage of the fair market value that is determined by local assessors to be the total taxable value of land and additions on the property. | Land | Improvement |
|---|---|---|---|---|
| 2024 | $1,752 | $33,720 | -- | $33,720 |
| 2023 | $1,752 | $33,720 | $0 | $33,720 |
| 2022 | $1,449 | $24,210 | $0 | $24,210 |
| 2021 | $1,470 | $24,910 | $0 | $24,910 |
| 2020 | $1,325 | $22,560 | $0 | $22,560 |
| 2019 | $1,318 | $22,560 | $0 | $22,560 |
| 2018 | $1,082 | $18,100 | $0 | $18,100 |
| 2017 | $1,071 | $18,100 | $0 | $18,100 |
| 2016 | $1,041 | $17,520 | $0 | $17,520 |
| 2015 | -- | $17,520 | $0 | $17,520 |
| 2014 | $838 | $15,310 | $0 | $15,310 |
Source: Public Records
Map
Nearby Homes
- 34295 U S 6 Unit 207
- 34295 U S 6 Unit 201
- 216 Main St Unit R311
- 216 Main St Unit R316
- 295 Main St Unit R305
- 295 Main St Unit R201
- 295 Main St Unit R204
- 60 River Pines Ct Unit C202
- 40 River Pines Ct Unit B307
- 79 Cassidy Place
- 153 Hummingbird Trail
- 11 Spruce Cir
- 50 Andover Trail
- 288 Edwards Village Blvd Unit 12B
- 85 Remington Trail
- 11 Russell Trail
- 1000 Homestead Dr Unit 7
- 460 Moonridge Dr Unit 3E
- 35021 U S 6
- 8 Charolais Cir
- 166 Main St Unit R216
- 166 Main St Unit R215
- 166 Main St Unit R214
- 34323 Highway 6 Unit R-213
- 166 Main St Unit R212
- 166 Main St Unit R211
- 166 Main St Unit R210
- 209 Main St Unit R-209
- 34323 Highway 6 Unit R-208
- 34323 Highway 6 Unit R-207
- 166 Main St Unit R206
- 166 Main St Unit R205
- 166 Main St Unit R204
- 166 Main St Unit R203
- 166 Main St Unit R202
- 34323 Highway 6 Unit R-201
- 34323 U S 6 Unit R-211
- 34323 U S 6 Unit 207
- 34323 Highway 6 Unit R206
- 34323 U S 6 Unit R213
