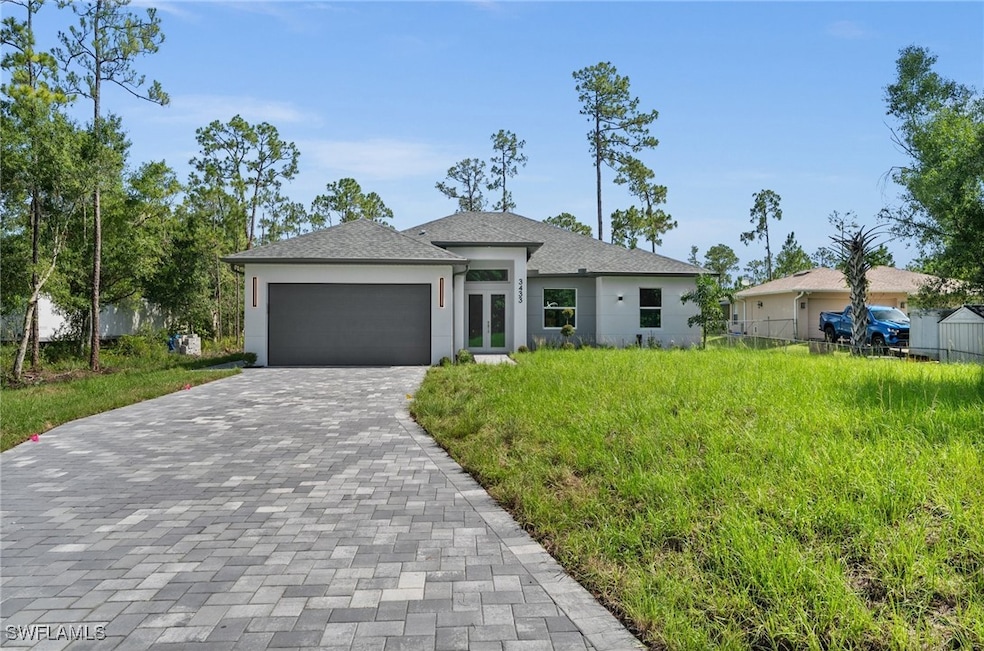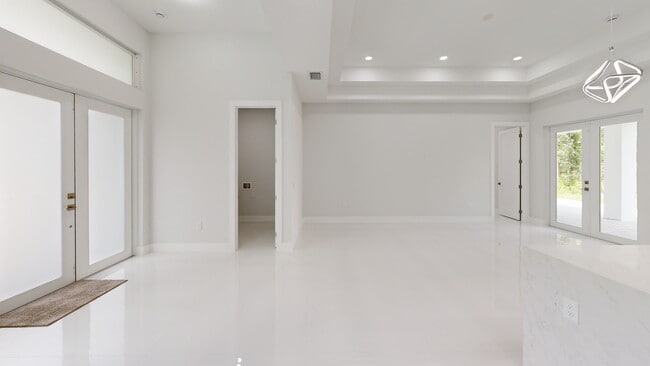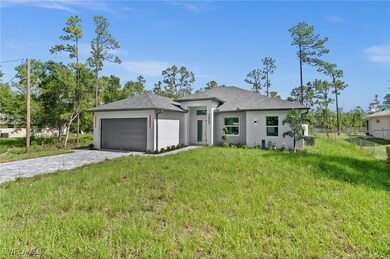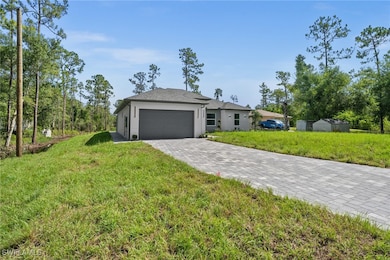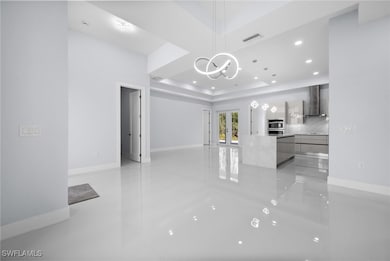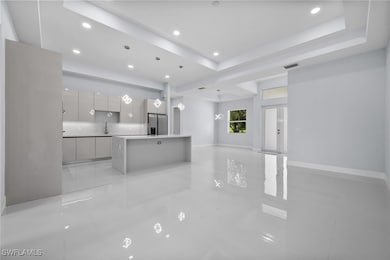
3433 66th Ave NE Naples, FL 34120
Rural Estates NeighborhoodEstimated payment $3,326/month
Highlights
- New Construction
- 1.14 Acre Lot
- Outdoor Kitchen
- Estates Elementary School Rated A-
- Maid or Guest Quarters
- Great Room
About This Home
READY TO MOVE IN! Discover the unique Nova model featuring 4 bedrooms and 3 full-bathrooms located in the very desirable Golden Gate Estates. The property sits on a 100% upland lot—FULLY USABLE. Offering 1,774 sq. ft. of A/C living space and nearly 3,000 sq. ft. under roof, the home showcases luxury details throughout, including 48" x 48" imported porcelain tile, soaring ceilings, and impact-resistant windows and doors. The custom kitchen features quartz countertops, a dramatic waterfall island, soft-close cabinets, and top-of-the-line stainless steel appliances, complemented by custom closets in every room. Enjoy an extended paver driveway with extra space, caminery, and a spacious extended patio with a built-in outdoor kitchen—perfect for entertaining. The reverse osmosis water system delivers purified water throughout the entire home. Located in a peaceful section of Golden Gate Estates, with plenty of room for a pool or guest house and just minutes from Naples amenities, top schools, and beaches. NO HOA and HOME WARRANTY INCLUDED!
Listing Agent
Avenew Realty Corp License #279651161 Listed on: 06/25/2025

Home Details
Home Type
- Single Family
Est. Annual Taxes
- $304
Year Built
- Built in 2025 | New Construction
Lot Details
- 1.14 Acre Lot
- Lot Dimensions are 75 x 662 x 75 x 662
- West Facing Home
- Sprinkler System
Parking
- 2 Car Attached Garage
Home Design
- Brick Exterior Construction
- Wood Frame Construction
- Shingle Roof
- Stucco
Interior Spaces
- 1,774 Sq Ft Home
- 1-Story Property
- Custom Mirrors
- Built-In Features
- French Doors
- Great Room
- Open Floorplan
- Formal Dining Room
- Tile Flooring
- Washer and Dryer Hookup
Kitchen
- Built-In Self-Cleaning Double Oven
- Electric Cooktop
- Microwave
- Freezer
- Dishwasher
Bedrooms and Bathrooms
- 4 Bedrooms
- Closet Cabinetry
- Walk-In Closet
- Maid or Guest Quarters
- 3 Full Bathrooms
- Dual Sinks
- Shower Only
- Separate Shower
Home Security
- Impact Glass
- High Impact Door
- Fire and Smoke Detector
Outdoor Features
- Courtyard
- Open Patio
- Outdoor Kitchen
- Porch
Utilities
- Central Heating and Cooling System
- Water Purifier
- Septic Tank
- Cable TV Available
Community Details
- No Home Owners Association
- Association fees include road maintenance, trash
- Golden Gate Estates Subdivision
Listing and Financial Details
- Assessor Parcel Number 39086000008
- Tax Block 55
Matterport 3D Tour
Floorplan
Map
Home Values in the Area
Average Home Value in this Area
Property History
| Date | Event | Price | List to Sale | Price per Sq Ft |
|---|---|---|---|---|
| 09/05/2025 09/05/25 | For Sale | $625,000 | -- | $352 / Sq Ft |
About the Listing Agent

Since beginning his real estate career in 2019, Cesar has successfully closed numerous transactions, always putting his clients first with an honest and straightforward approach. Specializing in the South Florida market, Cesar’s attention to detail and deep local knowledge help buyers find exactly the right fit for their needs — and achieve their dream of homeownership with confidence.
In addition to his work as a trusted realtor, Cesar is also a co-owner of Brescon Corp, a respected
Cesar Emilio's Other Listings
Source: Florida Gulf Coast Multiple Listing Service
MLS Number: 225058873
- 0 40th St NE Unit 225032638
- 0 40th St NE Unit 225078421
- 0 40th St NE Unit 225069412
- 4180 68th Ave NE
- 64th Ave NE
- 3702 66th Ave NE
- 4220 64th Ave NE
- 4281 68th Ave NE
- 4391 66th Ave NE
- 3437 70th Ave NE
- 0 70th Ave NE Unit 225075707
- 4370 64th Ave NE
- 3588 68th Ave NE
- 4475 66th Ave NE
- 4481 68th Ave NE
- 3645 70th Ave NE
- 4270 64th Ave NE
- 4475 66th Ave NE
- 3596 64th Ave NE
- 3219 64th Ave NE
- 3366 72nd Ave NE
- 3724 56th Ave NE
- 2783 70th Ave NE
- 4827 Everglades Blvd N
- 4660 43rd Ave NE
- 4585 20th St NE
- 2941 37th Ave NE
- 4012 Pegasus Way
- 4016 Pegasus Way
- 2224 Dancy St
- 2155 Hamlin St
- 2537 Kona Way
- 3330 33rd Ave NE
- 2648 Vine Ave
- 2665 Vine Ave
- 4520 12th St NE
