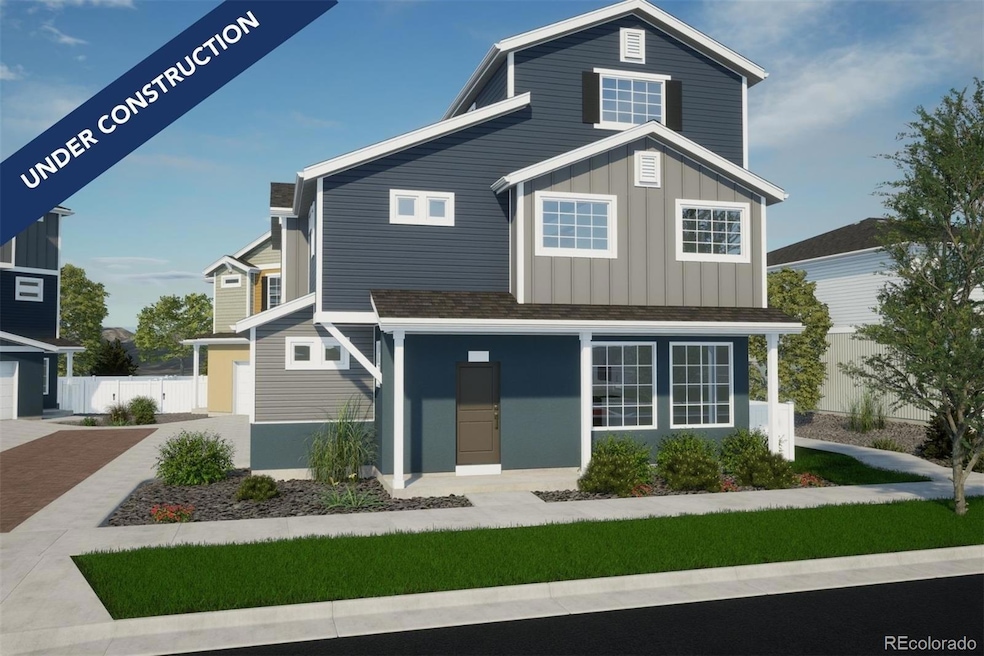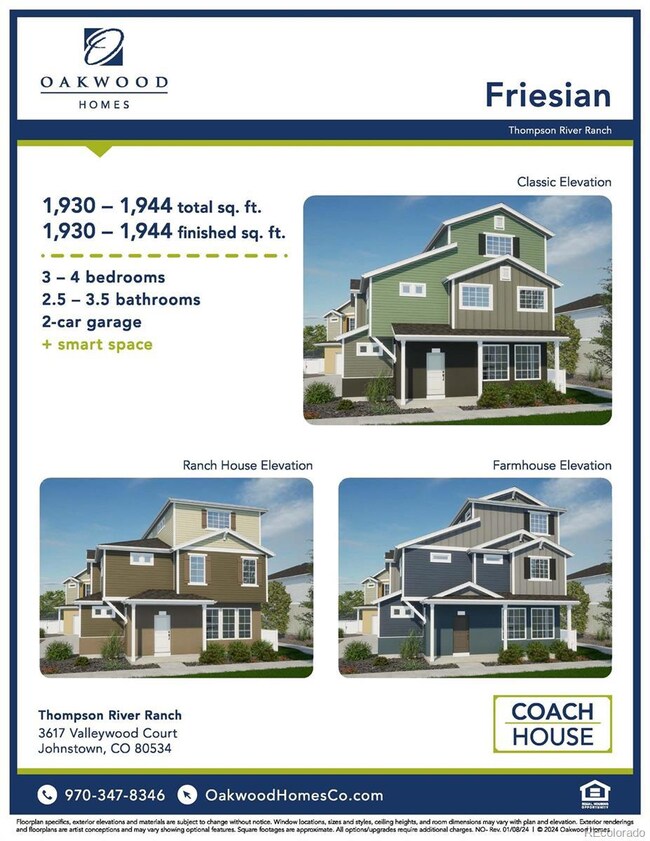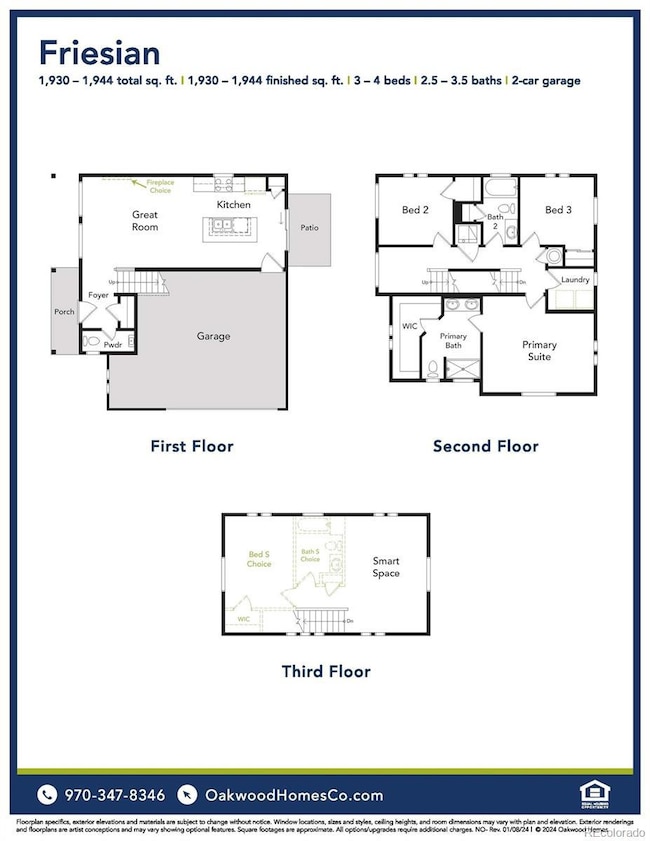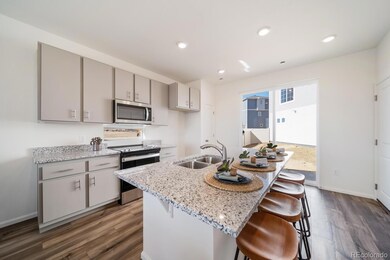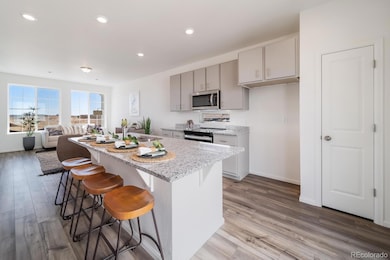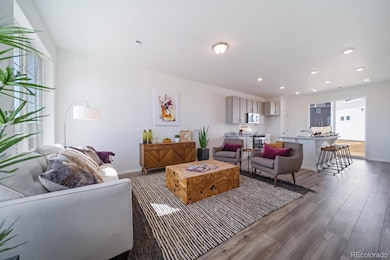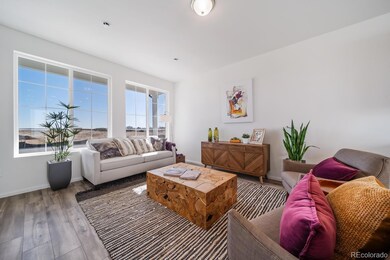
3433 Barkwood Dr Johnstown, CO 80534
Highlights
- Fitness Center
- Located in a master-planned community
- Open Floorplan
- New Construction
- Primary Bedroom Suite
- Clubhouse
About This Home
As of June 2025The Friesian, Modern Living in Thompson River Ranch: Take advantage of $10K Flex Cash using our preferred lender! *Restrictions apply, see sales counselor for details.*
This beautifully designed home features three spacious bedrooms and 2.5 baths. The gourmet kitchen boasts a dining island and stainless-steel appliances, while the open floor plan fills the home with natural light. The primary suite offers a spacious walk-in closet for easy organization and a serene ensuite with dual sinks and a spa-like walk-in shower. A laundry room on the same level adds everyday convenience. The third floor includes a spacious flex room—ideal as a media room, playroom, or home office. Step outside to your private, fenced backyard, perfect for relaxing or entertaining. A two-car garage provides extra storage. Thompson River Ranch offers two pools, a fitness center, walking trails, parks, and a disc golf course, with a top-rated school just steps away. Actual home may differ from artist’s renderings or photos.
Schedule your tour today and see how The Friesian can become your dream home!
Last Agent to Sell the Property
Keller Williams DTC Brokerage Email: vfuqua@oakwoodhomesco.com,303-358-7452 License #100106305 Listed on: 01/20/2025

Home Details
Home Type
- Single Family
Year Built
- Built in 2025 | New Construction
Lot Details
- 3,282 Sq Ft Lot
- North Facing Home
- Partially Fenced Property
- Private Yard
HOA Fees
- $110 Monthly HOA Fees
Parking
- 2 Car Attached Garage
Home Design
- Contemporary Architecture
- Tri-Level Property
- Composition Roof
- Vinyl Siding
- Concrete Perimeter Foundation
- Stucco
Interior Spaces
- 1,942 Sq Ft Home
- Open Floorplan
- Wired For Data
- Double Pane Windows
- Great Room
- Bonus Room
- Crawl Space
- Laundry Room
Kitchen
- Eat-In Kitchen
- Oven
- Microwave
- Dishwasher
- Kitchen Island
- Disposal
Flooring
- Carpet
- Vinyl
Bedrooms and Bathrooms
- 3 Bedrooms
- Primary Bedroom Suite
- Walk-In Closet
Home Security
- Carbon Monoxide Detectors
- Fire and Smoke Detector
Eco-Friendly Details
- Energy-Efficient Appliances
- Energy-Efficient Windows
- Energy-Efficient Construction
- Energy-Efficient HVAC
- Energy-Efficient Insulation
- Energy-Efficient Thermostat
- Smoke Free Home
Outdoor Features
- Patio
- Rain Gutters
Schools
- Riverview Pk-8 Elementary And Middle School
- Mountain View High School
Utilities
- Forced Air Heating and Cooling System
- 220 Volts
- 110 Volts
- High-Efficiency Water Heater
- Phone Available
- Cable TV Available
Listing and Financial Details
- Exclusions: Taxes are an annual estimate. Pictures will be updated as construction progresses. Earnest Money based on using Preferred Lender.
- Assessor Parcel Number R1677601
Community Details
Overview
- Association fees include ground maintenance, road maintenance, snow removal
- Thompson Crossing Metropolitan District c/o Msi, L Association, Phone Number (970) 635-0498
- Built by Oakwood Homes, LLC
- Thompson River Ranch Subdivision, Friesian Floorplan
- Located in a master-planned community
Amenities
- Clubhouse
Recreation
- Community Playground
- Fitness Center
- Community Pool
- Park
- Trails
Ownership History
Purchase Details
Home Financials for this Owner
Home Financials are based on the most recent Mortgage that was taken out on this home.Purchase Details
Similar Homes in Johnstown, CO
Home Values in the Area
Average Home Value in this Area
Purchase History
| Date | Type | Sale Price | Title Company |
|---|---|---|---|
| Special Warranty Deed | $416,960 | None Listed On Document | |
| Special Warranty Deed | $722,300 | None Listed On Document |
Mortgage History
| Date | Status | Loan Amount | Loan Type |
|---|---|---|---|
| Open | $409,407 | FHA |
Property History
| Date | Event | Price | Change | Sq Ft Price |
|---|---|---|---|---|
| 06/24/2025 06/24/25 | Sold | $416,960 | +1.0% | $215 / Sq Ft |
| 02/23/2025 02/23/25 | Pending | -- | -- | -- |
| 01/20/2025 01/20/25 | Price Changed | $412,750 | -10.8% | $213 / Sq Ft |
| 01/20/2025 01/20/25 | For Sale | $462,750 | -- | $238 / Sq Ft |
Tax History Compared to Growth
Tax History
| Year | Tax Paid | Tax Assessment Tax Assessment Total Assessment is a certain percentage of the fair market value that is determined by local assessors to be the total taxable value of land and additions on the property. | Land | Improvement |
|---|---|---|---|---|
| 2025 | $5,169 | $25,138 | $25,138 | -- |
| 2024 | $4,982 | $25,138 | $25,138 | -- |
| 2022 | $8 | $16 | $16 | -- |
| 2021 | $8 | $17 | $17 | $0 |
Agents Affiliated with this Home
-
Vanise Fuqua
V
Seller's Agent in 2025
Vanise Fuqua
Keller Williams DTC
(303) 345-3000
74 Total Sales
-
Nicole Wolf

Buyer's Agent in 2025
Nicole Wolf
Coldwell Banker Realty 56
(303) 898-5816
103 Total Sales
Map
Source: REcolorado®
MLS Number: 5846389
APN: 85234-37-059
- 3429 Barkwood Dr
- 3441 Barkwood Dr
- 3423 Barkwood Dr
- 3395 Barkwood Dr
- 3422 Streamwood Dr
- 3408 Streamwood Dr
- 4325 Elkwood Ct
- 3428 Streamwood Dr
- 4330 Elkwood Ct
- 3392 Streamwood Dr
- 3378 Streamwood Dr
- 4342 Elkwood Ct
- 3398 Streamwood Dr
- 3384 Streamwood Dr
- 4361 Elkwood Ct
- 3364 Streamwood Dr
- 3425 Streamwood Dr
- 3370 Streamwood Dr
- 3411 Streamwood Dr
- 4373 Elkwood Ct
