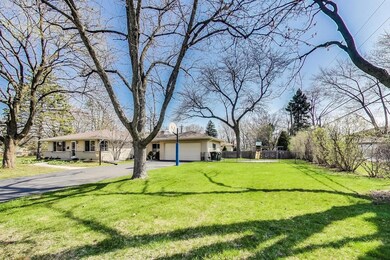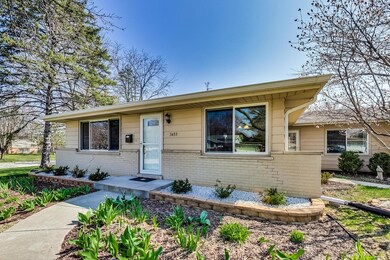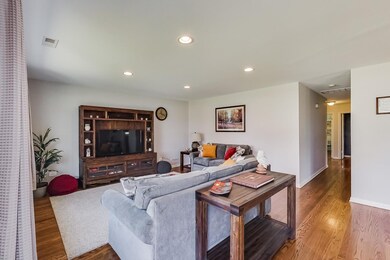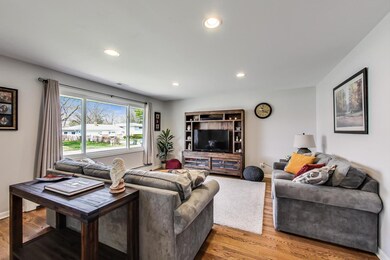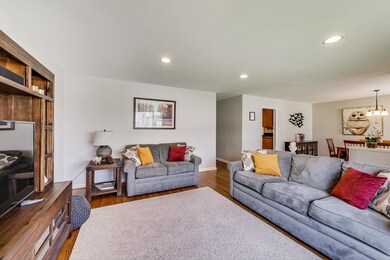
3433 Ralmark Ln Unit 1 Glenview, IL 60026
The Glen NeighborhoodHighlights
- Deck
- Property is near a park
- Ranch Style House
- Glen Grove Elementary School Rated A-
- Recreation Room
- Wood Flooring
About This Home
As of July 2021Welcome to this beautifully updated 4 bedroom, 2 bathroom ranch, on a quiet dead-end street right near the walking bridge that takes you into the awesome, Flick Park. This meticulously cared for home has so much to offer, both inside and out: Inside: there are generous sized bedrooms, hardwood floors, stainless steel appliances, cherry cabinets, neutral paint, huge basement and an attached 2 car garage. Outside: beautifully landscaped with a large deck great for Summer barbecues and a huge yard for year round fun that has plenty of room to host multiple, but separate activities on each side of this wonderful home. Top rated school district and in a great neighborhood. Everything is new, or newer, so there is nothing for you to do...except move in. Welcome home! Property taxes will be lower after homeowners exemption is applied.
Last Agent to Sell the Property
@properties Christie's International Real Estate License #475126470 Listed on: 06/06/2021

Home Details
Home Type
- Single Family
Est. Annual Taxes
- $7,933
Year Built
- Built in 1961
Lot Details
- 10,720 Sq Ft Lot
- Lot Dimensions are 134 x 80
- Cul-De-Sac
- Corner Lot
- Paved or Partially Paved Lot
Parking
- 2 Car Attached Garage
- Garage Door Opener
- Driveway
- Parking Space is Owned
Home Design
- Ranch Style House
- Radon Mitigation System
Interior Spaces
- 1,714 Sq Ft Home
- Ceiling Fan
- Mud Room
- Formal Dining Room
- Recreation Room
- Wood Flooring
- Unfinished Attic
- Carbon Monoxide Detectors
Kitchen
- Gas Oven
- Gas Cooktop
- Microwave
- Dishwasher
- Stainless Steel Appliances
Bedrooms and Bathrooms
- 4 Bedrooms
- 4 Potential Bedrooms
- Bathroom on Main Level
- 2 Full Bathrooms
Laundry
- Dryer
- Washer
Unfinished Basement
- Basement Fills Entire Space Under The House
- Sump Pump
Schools
- Westbrook Elementary School
- Attea Middle School
- Glenbrook South High School
Utilities
- SpacePak Central Air
- Baseboard Heating
- Heating System Uses Steam
- Heating System Uses Natural Gas
- Lake Michigan Water
Additional Features
- Deck
- Property is near a park
Community Details
- Tennis Courts
- Community Pool
Ownership History
Purchase Details
Home Financials for this Owner
Home Financials are based on the most recent Mortgage that was taken out on this home.Purchase Details
Home Financials for this Owner
Home Financials are based on the most recent Mortgage that was taken out on this home.Purchase Details
Home Financials for this Owner
Home Financials are based on the most recent Mortgage that was taken out on this home.Similar Homes in the area
Home Values in the Area
Average Home Value in this Area
Purchase History
| Date | Type | Sale Price | Title Company |
|---|---|---|---|
| Warranty Deed | $462,500 | Chicago Title Company | |
| Warranty Deed | $330,000 | Multiple | |
| Warranty Deed | $230,000 | Multiple |
Mortgage History
| Date | Status | Loan Amount | Loan Type |
|---|---|---|---|
| Open | $382,500 | New Conventional | |
| Previous Owner | $33,000 | Credit Line Revolving | |
| Previous Owner | $264,000 | New Conventional | |
| Previous Owner | $500,000 | Credit Line Revolving |
Property History
| Date | Event | Price | Change | Sq Ft Price |
|---|---|---|---|---|
| 07/12/2021 07/12/21 | Sold | $462,500 | -2.6% | $270 / Sq Ft |
| 06/08/2021 06/08/21 | Pending | -- | -- | -- |
| 06/06/2021 06/06/21 | For Sale | $475,000 | +43.9% | $277 / Sq Ft |
| 11/28/2012 11/28/12 | Sold | $330,000 | -2.7% | $234 / Sq Ft |
| 10/10/2012 10/10/12 | Pending | -- | -- | -- |
| 09/28/2012 09/28/12 | For Sale | $339,000 | -- | $240 / Sq Ft |
Tax History Compared to Growth
Tax History
| Year | Tax Paid | Tax Assessment Tax Assessment Total Assessment is a certain percentage of the fair market value that is determined by local assessors to be the total taxable value of land and additions on the property. | Land | Improvement |
|---|---|---|---|---|
| 2024 | $8,120 | $40,000 | $12,864 | $27,136 |
| 2023 | $7,868 | $40,000 | $12,864 | $27,136 |
| 2022 | $7,868 | $40,000 | $12,864 | $27,136 |
| 2021 | $7,690 | $34,229 | $12,328 | $21,901 |
| 2020 | $7,655 | $34,229 | $12,328 | $21,901 |
| 2019 | $7,933 | $38,033 | $12,328 | $25,705 |
| 2018 | $8,280 | $36,001 | $10,720 | $25,281 |
| 2017 | $8,059 | $36,001 | $10,720 | $25,281 |
| 2016 | $7,615 | $36,001 | $10,720 | $25,281 |
| 2015 | $8,512 | $35,743 | $8,576 | $27,167 |
| 2014 | $8,356 | $35,743 | $8,576 | $27,167 |
| 2013 | $8,101 | $35,743 | $8,576 | $27,167 |
Agents Affiliated with this Home
-

Seller's Agent in 2021
Gregg Fisher
@ Properties
(773) 415-7449
1 in this area
16 Total Sales
-

Buyer's Agent in 2021
Nick Patinkin
@ Properties
(773) 879-0392
1 in this area
23 Total Sales
-

Seller's Agent in 2012
Missy Jerfita
Compass
(847) 913-6300
89 in this area
322 Total Sales
Map
Source: Midwest Real Estate Data (MRED)
MLS Number: 11113305
APN: 04-28-307-014-0000
- 1436 Estate Ln Unit 36
- 3212 Lindenwood Ln
- 1504 Pfingsten Rd
- 1704 Executive Ln
- 3701 Knollwood Ln
- 3335 Elmdale Rd
- 3933 Gloria Ct
- 1640 Barry Ln
- 1597 Monterey Dr
- 1076 Ironwood Ct
- 2946 Knollwood Ln
- 1669 Monterey Dr
- 1318 Bennington Ct
- 950 Huber Ln
- 2105 Norwich Ct
- 1223 Milwaukee Ave
- 3843 Appian Way Unit T17C
- 4140 Cove Ln Unit B
- 3925 Triumvera Dr Unit 1A
- 3925 Triumvera Dr Unit 9B

