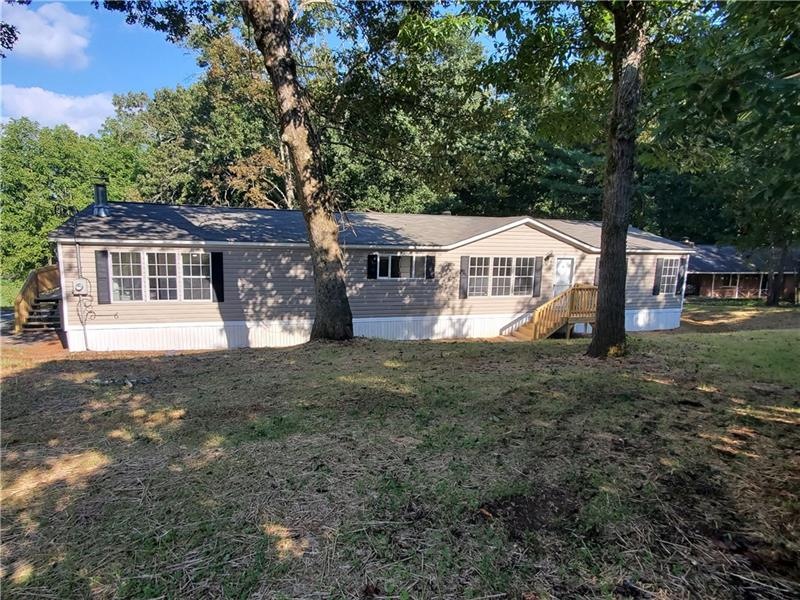
$279,900
- 4 Beds
- 2 Baths
- 1,560 Sq Ft
- 108 Casual Ridge Run
- Jasper, GA
Charming 4-Bed, 2-Bath Fixer-Upper on Permanent Foundation in Jasper, GA!Welcome to this affordable and well-maintained 4-bedroom, 2-bathroom mobile home set on a permanent foundation in the beautiful foothills of Jasper, GA! With 1,560 square feet of living space on a generous 0.69-acre lot, this property is full of potential and perfect for buyers looking to make a home their own.Step inside to
Zackery Bobo ERA Sunrise Realty
