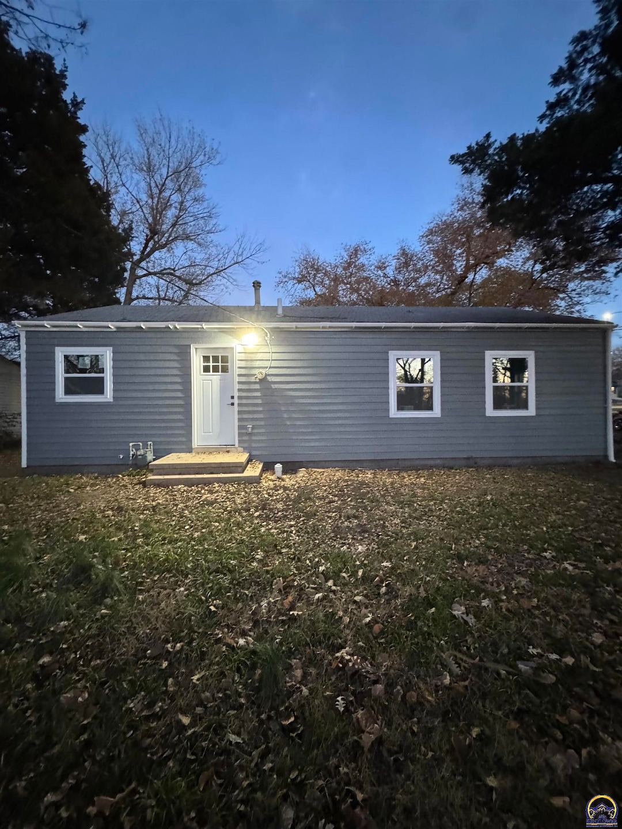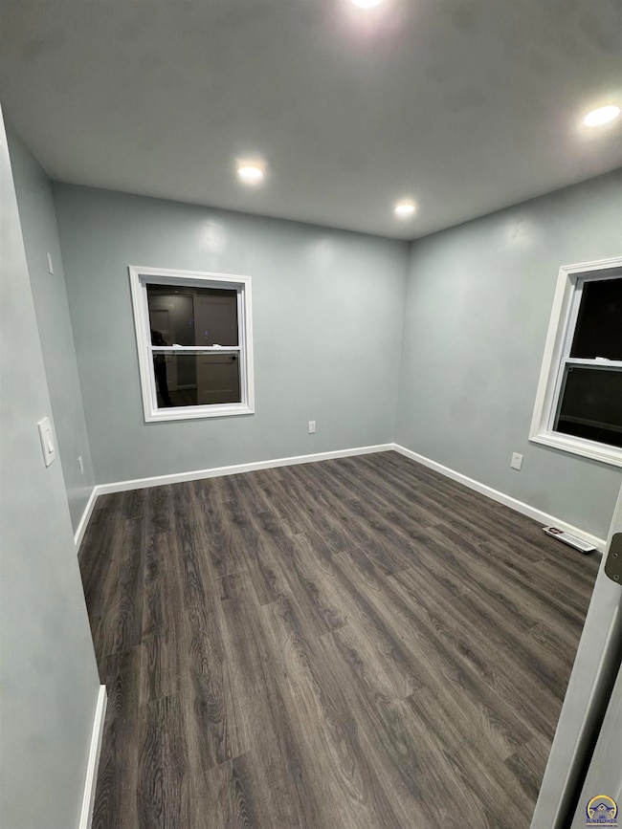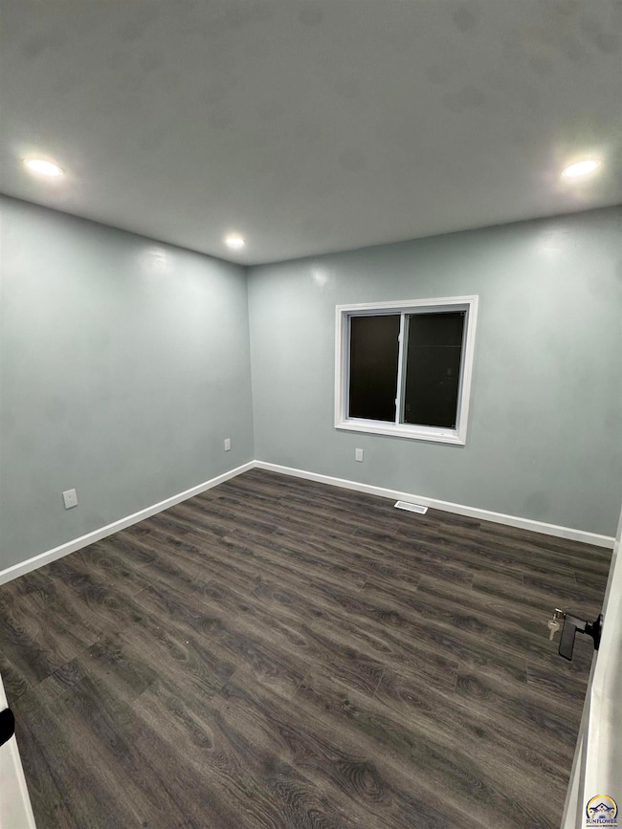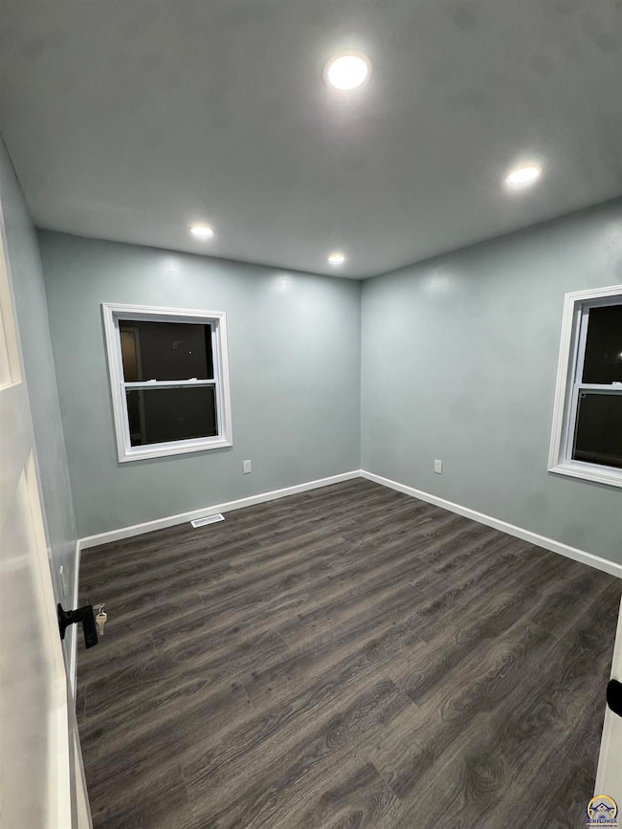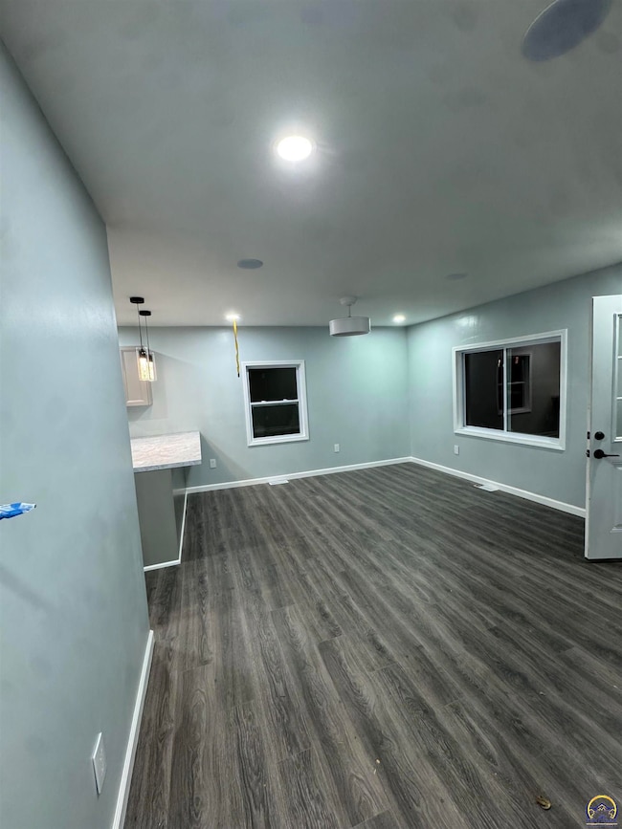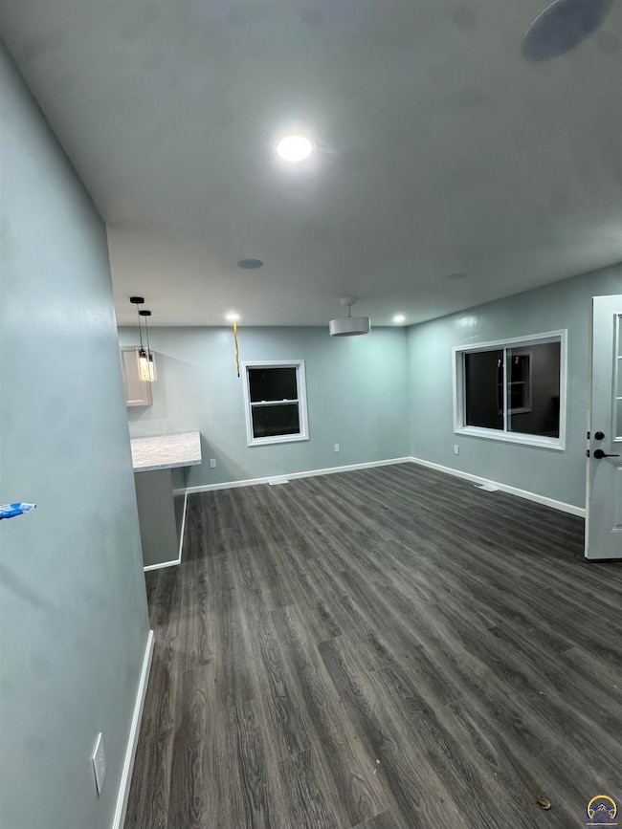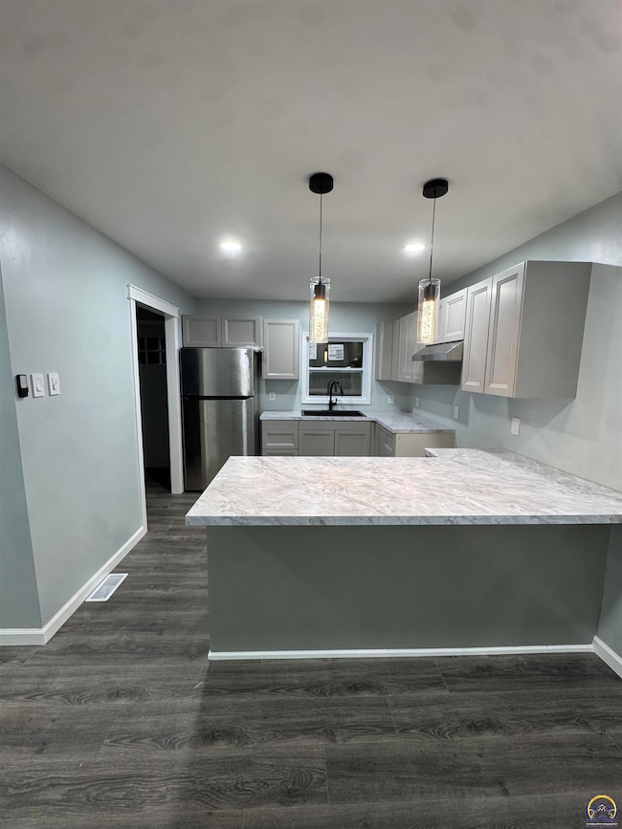3433 SE Adams St Topeka, KS 66605
Highland Crest NeighborhoodEstimated payment $809/month
4
Beds
1
Bath
960
Sq Ft
$146
Price per Sq Ft
Highlights
- Ranch Style House
- No HOA
- Laundry Room
- Corner Lot
About This Home
Welcome to this beautifully updated home featuring new flooring, fresh interior paint, updated electrical and plumbing, brand-new windows, new siding, a fully remodeled bathroom, new kitchen cabinets, and new gutters. Nearly every major feature has been upgraded, offering a clean and modern feel throughout. A great opportunity to own a refreshed, move-in-ready property at an incredible value!
Home Details
Home Type
- Single Family
Est. Annual Taxes
- $842
Year Built
- Built in 1954
Lot Details
- 7,405 Sq Ft Lot
- Corner Lot
Home Design
- Ranch Style House
- Composition Roof
- Stick Built Home
Interior Spaces
- 960 Sq Ft Home
- Crawl Space
- Gas Range
Bedrooms and Bathrooms
- 4 Bedrooms
- 1 Full Bathroom
Laundry
- Laundry Room
- Laundry on main level
Schools
- Highland Park Central Elementary School
- Eisenhower Middle School
- Highland Park High School
Community Details
- No Home Owners Association
- Highland Crest Subdivision
Listing and Financial Details
- Assessor Parcel Number R38414
Map
Create a Home Valuation Report for This Property
The Home Valuation Report is an in-depth analysis detailing your home's value as well as a comparison with similar homes in the area
Home Values in the Area
Average Home Value in this Area
Tax History
| Year | Tax Paid | Tax Assessment Tax Assessment Total Assessment is a certain percentage of the fair market value that is determined by local assessors to be the total taxable value of land and additions on the property. | Land | Improvement |
|---|---|---|---|---|
| 2025 | $616 | $6,417 | -- | -- |
| 2023 | $616 | $4,426 | $0 | $0 |
| 2022 | $523 | $3,883 | $0 | $0 |
| 2021 | $495 | $3,377 | $0 | $0 |
| 2020 | $473 | $3,278 | $0 | $0 |
| 2019 | $476 | $3,278 | $0 | $0 |
| 2018 | $477 | $3,278 | $0 | $0 |
| 2017 | $478 | $3,278 | $0 | $0 |
| 2014 | $483 | $3,278 | $0 | $0 |
Source: Public Records
Property History
| Date | Event | Price | List to Sale | Price per Sq Ft | Prior Sale |
|---|---|---|---|---|---|
| 11/25/2025 11/25/25 | For Sale | $140,000 | +133.3% | $146 / Sq Ft | |
| 12/16/2024 12/16/24 | Sold | -- | -- | -- | View Prior Sale |
| 12/02/2024 12/02/24 | Pending | -- | -- | -- | |
| 10/07/2024 10/07/24 | For Sale | $60,000 | +33.3% | $63 / Sq Ft | |
| 09/10/2024 09/10/24 | Sold | -- | -- | -- | View Prior Sale |
| 08/01/2024 08/01/24 | Pending | -- | -- | -- | |
| 08/01/2024 08/01/24 | For Sale | $45,000 | -- | $47 / Sq Ft |
Source: Sunflower Association of REALTORS®
Purchase History
| Date | Type | Sale Price | Title Company |
|---|---|---|---|
| Warranty Deed | -- | Security 1St Title | |
| Warranty Deed | -- | Lawyers Title Of Topeka | |
| Warranty Deed | -- | Kansas Secured Title |
Source: Public Records
Mortgage History
| Date | Status | Loan Amount | Loan Type |
|---|---|---|---|
| Previous Owner | $714,400 | Construction |
Source: Public Records
Source: Sunflower Association of REALTORS®
MLS Number: 242314
APN: 134-18-0-40-14-011-000
Nearby Homes
- 3509 SE Adams St
- 3542 SE Adams St
- 823 SE Pinecrest Dr
- 901 SE Pinecrest Dr
- 3641 SE Pennsylvania Ave
- 3304 SE Colfax St
- 1032 SE 35th Terrace
- 3342 SE Irvingham St
- 3500 SW Topeka Blvd
- 3150 SE Michigan Ave
- 1210 SE 41st Terrace
- 2824 SE Kentucky Ave
- 1149 SE 43rd St
- 4112 SE Illinois Ave
- 2709 SE Massachusetts Ave
- 3380 SW Kirklawn Ave
- 4304 SE Whiteoak Ln
- 3589 SW Devon Ave
- 3543 SW Kerry Ave
- 2800 SE Michigan Ave
- 3308 SE Ohio Ave
- 3210 SE Colorado Ave
- 3733 SW Plaza Dr
- 1701 SW 37th St
- 3620-3640 SW Plass Ave
- 3711 SW Park South Ct
- 3441 SW Burlingame Rd
- 200 SW 21st St
- 1316 SW 27th St
- 4842 SW Topeka Blvd
- 2325 SW Briarwood Plaza Unit 205 E
- 216 SW Heights Rd
- 3201 SW Randolph Ave
- 1935 SW Lincoln St
- 2908 SW 31st Ct
- 2101-2135 SW Potomac Dr
- 1110 SE Powell St
- 1609 SW Buchanan St
- 2409 SW 21st St
- 1301 SW Harrison St
