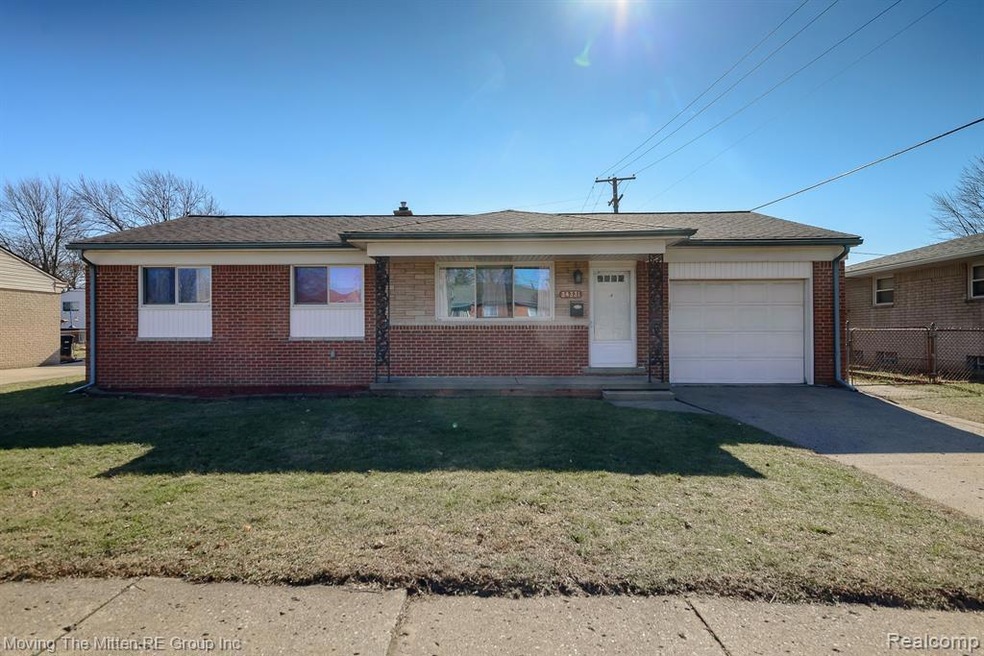***MULTIPLE OFFERS RECEIVED. HIGHEST AND BEST DEADLINE MONDAY, 02/20/2023 at 3PM*** Make this beautiful brick ranch yours today! 3 bedrooms, 1 bath, with open-concept living and an additional family room space. Gorgeous granite countertops in the eat-in kitchen with ample cabinet space. Full FINISHED basement was professionally sealed with Drylok in 2012 (no previous water, done just for prevention). Spacious, fenced-in backyard, perfect for entertaining! Custom, Amish-built 12 x 10 shed is included and complete with interior solar powered lights. Attached 1-car garage for additional storage, or to keep your car warm throughout these cold Michigan winters! This home is located within perfect proximity to shopping, food, freeways, Detroit Metro Airport, parks, and nature trails, but tucked so nicely into a beautiful, quiet neighborhood. The curb appeal leaves nothing to be desired, and who doesn't love a sturdy, low-maintenance brick exterior? Don't miss this opportunity to call this super desirable neighborhood HOME!

