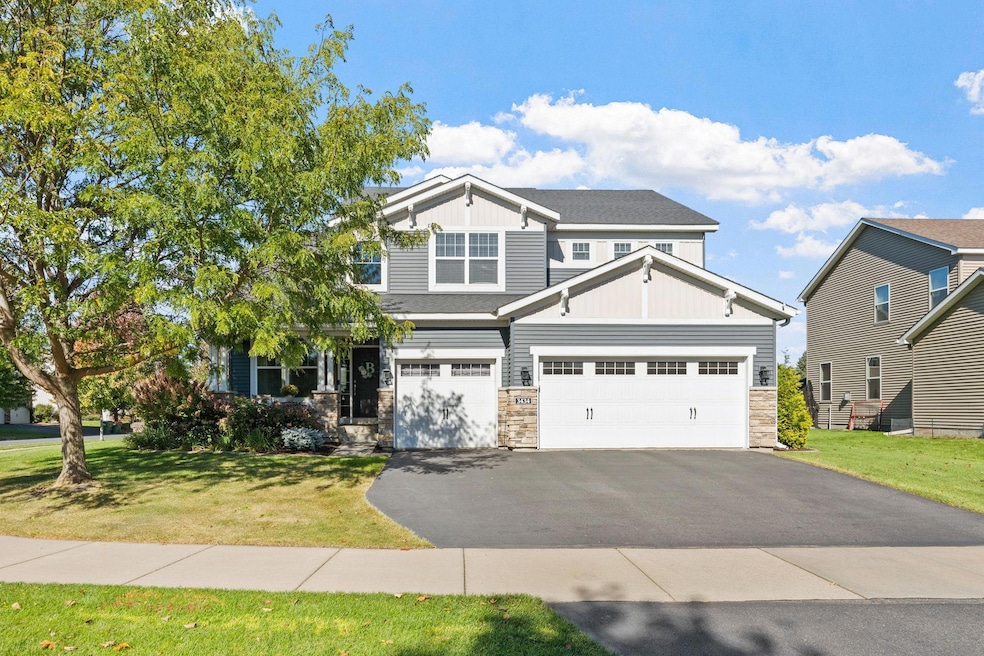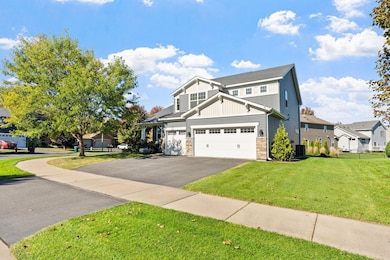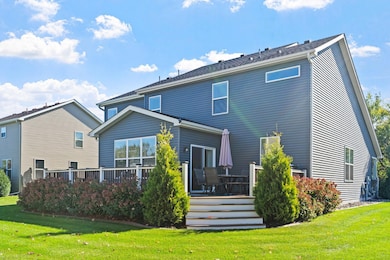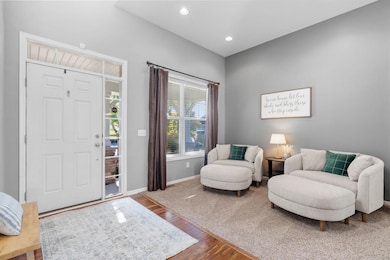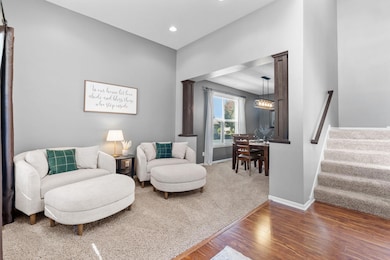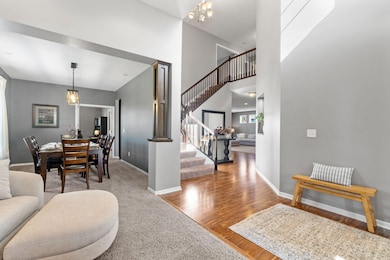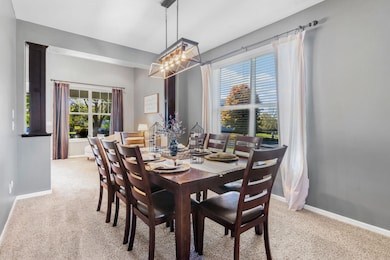3434 124th Cir NE Minneapolis, MN 55449
Estimated payment $4,404/month
Highlights
- Family Room with Fireplace
- Vaulted Ceiling
- Mud Room
- Sunrise Elementary School Rated A-
- Sun or Florida Room
- 4-minute walk to Rendova Park
About This Home
Set on a beautifully landscaped corner lot in the desirable Crown Woods neighborhood of The Lakes of Blaine, this timeless two-story blends comfort, sophistication, and everyday livability. A sun-filled front porch opens to vaulted ceilings and a welcoming sitting area. The main level features a spacious dining room, large kitchen with a grand center island and new high-end appliances, and a cozy sunroom with panoramic views. Enjoy outdoor living on the full composite deck with a pad ready for a future hot tub. A warm living room with gas fireplace and a private office with French doors complete the main floor. Upstairs offers four bedrooms including a serene primary suite with walk-in closet, spacious bath, and separate water closet, plus a dual-vanity bath and laundry room. The finished lower level is ideal for entertaining with a large family room, custom wet bar, and a versatile fifth bedroom or fitness space. Lovingly maintained by its original owner, this home reflects quality craftsmanship and pride of ownership throughout.
Home Details
Home Type
- Single Family
Est. Annual Taxes
- $6,479
Year Built
- Built in 2011
Lot Details
- 0.26 Acre Lot
- Lot Dimensions are 99 x 125 x 81 x 112
- Few Trees
HOA Fees
- $50 Monthly HOA Fees
Parking
- 3 Car Attached Garage
- Heated Garage
- Garage Door Opener
Home Design
- Vinyl Siding
Interior Spaces
- 2-Story Property
- Vaulted Ceiling
- Electric Fireplace
- Gas Fireplace
- Mud Room
- Family Room with Fireplace
- 2 Fireplaces
- Living Room with Fireplace
- Dining Room
- Home Office
- Sun or Florida Room
Kitchen
- Double Oven
- Cooktop
- Microwave
- Dishwasher
- Stainless Steel Appliances
- Disposal
Bedrooms and Bathrooms
- 5 Bedrooms
Laundry
- Laundry Room
- Dryer
- Washer
Finished Basement
- Basement Fills Entire Space Under The House
- Sump Pump
- Drain
- Basement Storage
- Basement Window Egress
Utilities
- Forced Air Heating and Cooling System
- Vented Exhaust Fan
- Gas Water Heater
- Water Softener is Owned
Community Details
- Association fees include professional mgmt, shared amenities
- Fsr & Crown Woods Association, Phone Number (952) 277-2700
- The Lakes Of Radisson 23Rd Subdivision
Listing and Financial Details
- Assessor Parcel Number 113123220045
Map
Home Values in the Area
Average Home Value in this Area
Tax History
| Year | Tax Paid | Tax Assessment Tax Assessment Total Assessment is a certain percentage of the fair market value that is determined by local assessors to be the total taxable value of land and additions on the property. | Land | Improvement |
|---|---|---|---|---|
| 2025 | $6,503 | $591,300 | $110,600 | $480,700 |
| 2024 | $6,503 | $588,800 | $122,900 | $465,900 |
| 2023 | $5,597 | $582,500 | $113,900 | $468,600 |
| 2022 | $5,346 | $570,500 | $94,100 | $476,400 |
| 2021 | $5,090 | $490,600 | $78,000 | $412,600 |
| 2020 | $5,123 | $455,700 | $66,000 | $389,700 |
| 2019 | $4,957 | $440,700 | $66,000 | $374,700 |
| 2018 | $4,767 | $416,300 | $0 | $0 |
| 2017 | $4,347 | $391,300 | $0 | $0 |
| 2016 | $4,587 | $366,000 | $0 | $0 |
| 2015 | -- | $366,000 | $84,900 | $281,100 |
| 2014 | -- | $316,200 | $76,000 | $240,200 |
Property History
| Date | Event | Price | List to Sale | Price per Sq Ft |
|---|---|---|---|---|
| 10/16/2025 10/16/25 | For Sale | $725,000 | -- | $165 / Sq Ft |
Purchase History
| Date | Type | Sale Price | Title Company |
|---|---|---|---|
| Quit Claim Deed | -- | Non Available | |
| Warranty Deed | $361,371 | -- |
Mortgage History
| Date | Status | Loan Amount | Loan Type |
|---|---|---|---|
| Previous Owner | $350,481 | New Conventional |
Source: NorthstarMLS
MLS Number: 6801150
APN: 11-31-23-22-0045
- 12383 Midway Cir NE
- 12317 N Lake Blvd
- 3189 123rd Ct NE
- 3500 127th Ave NE
- 3101 & 3151 125th Ave NE
- 12701 Leyte St NE
- 12572 Guadalcanal NE Unit F
- 12572 Guadalcanal NE Unit B
- 12572 Guadalcanal Cir Unit E
- 12572 Guadalcanal Cir Unit F
- 12569 Guadalcanal NE Unit C
- 12569 Guadalcanal Cir Unit C
- 12549 Guadalcanal Cir Unit B
- The Dalton Plan at Harpers Landing - Townhomes
- The Caledonia Plan at Harpers Landing - Townhomes
- 3315 119th Ave NE
- 12897 Legacy Creek Pkwy NE
- 3900 125th Ave NE
- 12187 Dunkirk St NE
- 3007 127th Ave NE
- 3195 124th Ave NE
- 3601 125th Ave NE
- 3045 125th Ln NE Unit A
- 2444 120th Cir NE Unit D
- 11802 S Lake Blvd NE
- 4268 129th Ave NE
- 12022 Vermillion St NE Unit B
- 2495 121st Cir NE
- 2408 121st Cir NE Unit C
- 13104 Ghia Ct NE
- 2445 120th Cir NE
- 13118 Isetta Cir NE
- 13218 Jewell St NE
- 13245 Kissel St NE
- 4817 127th Cir NE
- 4806 128th Cir NE
- 1850 121st Ave NE
- 10826 NE Austin St
- 10717 Austin St NE
- 10740 Town Square Dr NE Unit J
