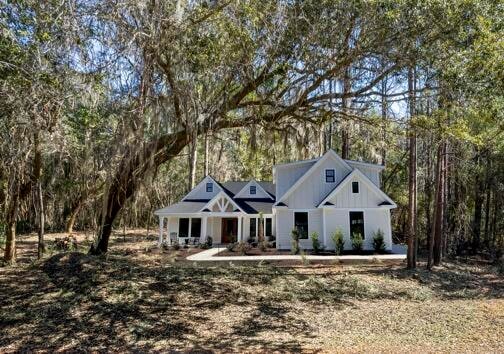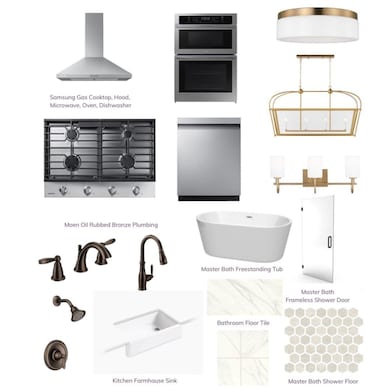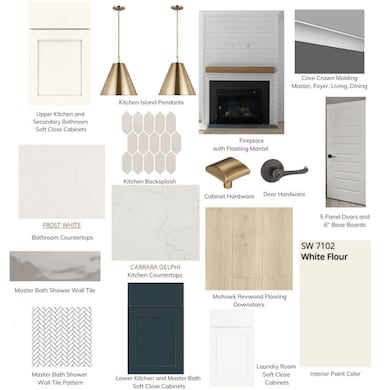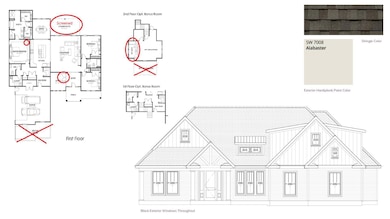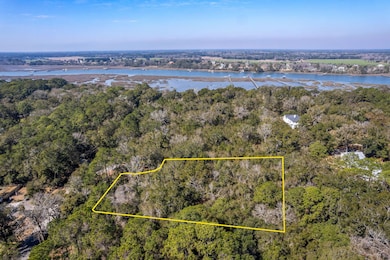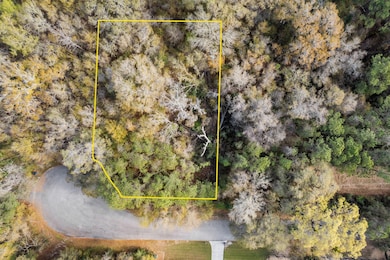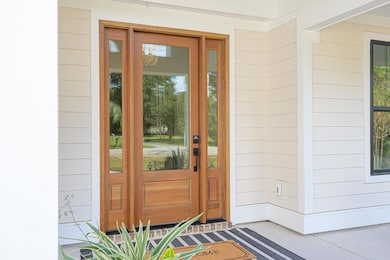
3434 Kit Freeman Ln Johns Island, SC 29455
Highlights
- Finished Room Over Garage
- Wooded Lot
- Cathedral Ceiling
- 1.34 Acre Lot
- Traditional Architecture
- Great Room with Fireplace
About This Home
As of July 2025This beautiful proposed construction home has it all! Located at the end of the road on a quiet culdesac, this tucked away estate style lot is the peaceful retreat you have been dreaming of while still being closed to the beaches(10 minutes) and all Freshfields(8 minutes) has to offer. The huge 1.34 acre lot is full of beautiful mature oaks. The garage is tucked away to the side for additional privacy. The ideal floorpan is sure to wow! This house is full of all the luxury upgrades, with the option to add more(see agent notes for more information)Arriving at the home you will be greeted by the solid wood front door and trendy black framed windows. Off the entryway, there is a convenient office with glass doors. From there, the home unfurls into a lovely open floorpan.The living room features a 42' fireplace with a floating mantle. The gourmet kitchen is a chefs dream with large island with upgraded pendant lights. The quartz counters, farm house sink and upgraded backsplash add that extra something you are looking for in not only a kitchen but an entertaining space. Soft close drawers have been added through out the house. The dining room is located off the kitchen. The view from the dining room of the large mystic oak in the backyard will be wonderful to look at in the morning while sipping a warm drink. Mohawk REVwood floors flow through out the whole first floor(except the bathrooms)
The primary suite is tucked away from the other bedrooms and features his and hers closets, upgraded tile shower in herringbone pattern, tile through out, dual vanities and a free standing tub. This room is the perfect retreat!
The laundry room is thoughtfully placed beside the primary suite and has upgraded cabinets over the washer and dryer for extra storage. The powder room is adjacent to the laundry room as well an additional closet and area to create your own custom dropzone to meet your needs. The stairwell to the oversized FROG complete with a full bathroom is located near the garage entrance.
The 2 additional bedrooms are on the other side of the home. The 2nd bathroom is between these two rooms and includes tile floors.
The back porch has been upgraded to a screened patio. The home is tucked away from the road, but there is still plenty of room behind the house for your dream garden or small flock of chickens! This place is truly a dream and would be the perfect place to call home!
Last Agent to Sell the Property
The Boulevard Company License #115783 Listed on: 03/06/2025

Home Details
Home Type
- Single Family
Year Built
- Built in 2025
Lot Details
- 1.34 Acre Lot
- Wooded Lot
- Development of land is proposed phase
Parking
- 2 Car Garage
- Finished Room Over Garage
Home Design
- Traditional Architecture
- Slab Foundation
- Architectural Shingle Roof
Interior Spaces
- 2,891 Sq Ft Home
- 2-Story Property
- Central Vacuum
- Smooth Ceilings
- Cathedral Ceiling
- Ceiling Fan
- Entrance Foyer
- Great Room with Fireplace
- Formal Dining Room
- Utility Room with Study Area
- Laundry Room
Kitchen
- Gas Cooktop
- Kitchen Island
- Disposal
Flooring
- Carpet
- Ceramic Tile
Bedrooms and Bathrooms
- 4 Bedrooms
- Dual Closets
- Walk-In Closet
- Garden Bath
Outdoor Features
- Screened Patio
- Front Porch
Schools
- Mt. Zion Elementary School
- Haut Gap Middle School
- St. Johns High School
Utilities
- Forced Air Heating and Cooling System
- Septic Tank
Community Details
- Built by Hunter Quinn
Similar Homes in Johns Island, SC
Home Values in the Area
Average Home Value in this Area
Property History
| Date | Event | Price | Change | Sq Ft Price |
|---|---|---|---|---|
| 07/16/2025 07/16/25 | Sold | $1,098,267 | +9.8% | $380 / Sq Ft |
| 03/06/2025 03/06/25 | For Sale | $1,000,000 | +344.4% | $346 / Sq Ft |
| 02/21/2025 02/21/25 | Sold | $225,000 | 0.0% | -- |
| 11/13/2024 11/13/24 | Pending | -- | -- | -- |
| 09/16/2024 09/16/24 | For Sale | $225,000 | 0.0% | -- |
| 09/16/2024 09/16/24 | Off Market | $225,000 | -- | -- |
| 03/15/2024 03/15/24 | For Sale | $225,000 | -- | -- |
Tax History Compared to Growth
Agents Affiliated with this Home
-
Cassandra Dunworth

Seller's Agent in 2025
Cassandra Dunworth
The Boulevard Company
(843) 291-8123
7 in this area
45 Total Sales
-
Audrey Thompson-whaley
A
Seller's Agent in 2025
Audrey Thompson-whaley
Seabrook Island Real Estate
(843) 364-3273
4 in this area
9 Total Sales
-
Katherine Gillig
K
Buyer's Agent in 2025
Katherine Gillig
Corcoran HM Properties
(843) 302-1043
1 in this area
5 Total Sales
Map
Source: CHS Regional MLS
MLS Number: 25006048
- 3351 Westphal Dr
- 3324 Westphal Dr
- 3970 Betsy Kerrison Pkwy
- 3348 River Landing Rd
- 4020 Betsy Kerrison Pkwy
- 3022 Eventide Dr
- 2621 Anchor Watch Dr
- 3399 Freeman Hill Rd
- 2940 Anchor Watch Dr
- 2545 Anchor Watch Dr
- 2962 Anchor Watch Dr
- 3342 Habitat Blvd
- 4009 Ballovista Rd
- 3519 Bohicket Rd
- 7631 Indigo Palms Way
- 7413 Indigo Palms Way
- 7622 Indigo Palms Way
- 7621 Indigo Palms Way
- 7425 Indigo Palms Way
- 7626 Indigo Palms Way
