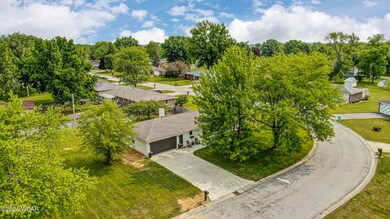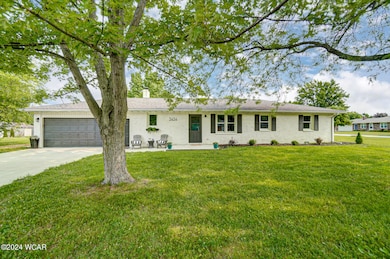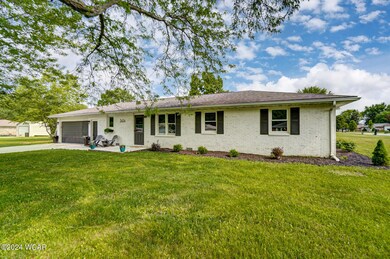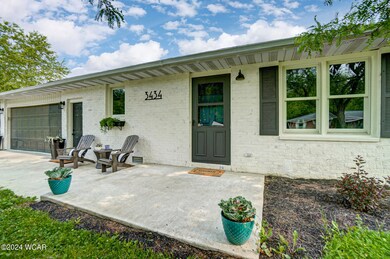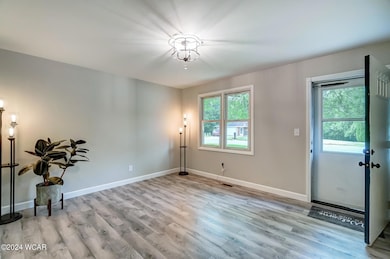
Highlights
- Ranch Style House
- Granite Countertops
- 2 Car Attached Garage
- Corner Lot
- No HOA
- Eat-In Kitchen
About This Home
As of March 2024Look at this updated-stunning renovated ranch-style home perfect for comfortable and cozy living in Elida! Offering 3 bedrooms, 2 renovated bathrooms, new drive and porch, and higher end finishes, the renovated kitchen and baths feature classy neutral granite countertops and stylish framed lighting! Enjoy a spacious corner lot with a privacy fence with a large yard -see tour! Don't wait - this is the home you've been searching for!
Baseboard electric removed, furnace heat pump and A/C installed!
Owner is sales agent in the State of Ohio
Last Agent to Sell the Property
Superior Plus Realtors License #0000449856 Listed on: 01/09/2024
Home Details
Home Type
- Single Family
Est. Annual Taxes
- $2,055
Year Built
- Built in 1978 | Remodeled
Lot Details
- 0.35 Acre Lot
- Lot Dimensions are 158x169
- Corner Lot
Parking
- 2 Car Attached Garage
- Garage Door Opener
Home Design
- Ranch Style House
- Brick Exterior Construction
Interior Spaces
- 1,350 Sq Ft Home
- Wood Burning Fireplace
- Family Room
- Living Room
- Laminate Flooring
- Crawl Space
- Laundry Room
Kitchen
- Eat-In Kitchen
- Range
- Dishwasher
- Granite Countertops
- Disposal
Bedrooms and Bathrooms
- 3 Bedrooms
- 2 Full Bathrooms
Outdoor Features
- Patio
Utilities
- Central Air
- Heat Pump System
- Electric Water Heater
- Cable TV Available
Community Details
- No Home Owners Association
- William Hadding Subdivision
Listing and Financial Details
- Assessor Parcel Number 36-1302-01-012.000
- $18 per year additional tax assessments
Ownership History
Purchase Details
Home Financials for this Owner
Home Financials are based on the most recent Mortgage that was taken out on this home.Purchase Details
Home Financials for this Owner
Home Financials are based on the most recent Mortgage that was taken out on this home.Purchase Details
Purchase Details
Purchase Details
Similar Homes in Lima, OH
Home Values in the Area
Average Home Value in this Area
Purchase History
| Date | Type | Sale Price | Title Company |
|---|---|---|---|
| Deed | $250,833 | None Listed On Document | |
| Warranty Deed | $91,900 | Brock T Blain | |
| Warranty Deed | $105,000 | Attorney | |
| Deed | $72,500 | -- | |
| Deed | $52,900 | -- |
Mortgage History
| Date | Status | Loan Amount | Loan Type |
|---|---|---|---|
| Open | $226,648 | FHA | |
| Previous Owner | $75,000 | Credit Line Revolving |
Property History
| Date | Event | Price | Change | Sq Ft Price |
|---|---|---|---|---|
| 03/14/2024 03/14/24 | Sold | $247,500 | -1.0% | $183 / Sq Ft |
| 02/01/2024 02/01/24 | Pending | -- | -- | -- |
| 01/09/2024 01/09/24 | For Sale | $250,000 | +172.0% | $185 / Sq Ft |
| 05/27/2022 05/27/22 | Sold | $91,900 | +2.2% | $68 / Sq Ft |
| 05/06/2022 05/06/22 | Pending | -- | -- | -- |
| 05/04/2022 05/04/22 | For Sale | $89,900 | -- | $67 / Sq Ft |
Tax History Compared to Growth
Tax History
| Year | Tax Paid | Tax Assessment Tax Assessment Total Assessment is a certain percentage of the fair market value that is determined by local assessors to be the total taxable value of land and additions on the property. | Land | Improvement |
|---|---|---|---|---|
| 2024 | $2,583 | $58,700 | $8,820 | $49,880 |
| 2023 | $2,056 | $41,930 | $6,300 | $35,630 |
| 2022 | $2,091 | $41,930 | $6,300 | $35,630 |
| 2021 | $2,279 | $41,930 | $6,300 | $35,630 |
| 2020 | $1,975 | $36,620 | $5,920 | $30,700 |
| 2019 | $1,975 | $36,620 | $5,920 | $30,700 |
| 2018 | $1,917 | $36,620 | $5,920 | $30,700 |
| 2017 | $1,852 | $29,690 | $5,920 | $23,770 |
| 2016 | $1,834 | $29,690 | $5,920 | $23,770 |
| 2015 | $1,950 | $29,690 | $5,920 | $23,770 |
| 2014 | $1,950 | $30,700 | $5,920 | $24,780 |
| 2013 | $1,779 | $30,700 | $5,920 | $24,780 |
Agents Affiliated with this Home
-
Jennifer Stemen
J
Seller's Agent in 2024
Jennifer Stemen
Superior Plus Realtors
(419) 222-3040
39 Total Sales
-
ASHLEIGH MANGINI

Buyer's Agent in 2024
ASHLEIGH MANGINI
Superior Plus Realtors
(419) 371-3579
70 Total Sales
-
P
Seller's Agent in 2022
Pamela Vickers
Superior Plus Realtors
Map
Source: West Central Association of REALTORS® (OH)
MLS Number: 302961
APN: 36-13-02-01-012.000
- 1129 W Bluelick Rd
- 3031 Burch Ave
- 1320 Beery Rd
- 465 Kenmore St
- 0 N Eastown Rd Unit 1034495
- 2589 Debbie Dr
- 2449 Lark Ave
- 000 Brower Rd
- 1619 Northbrook Dr
- 1631 Northbrook Dr
- 1401 Irvin Rd
- 1907 N Elizabeth St
- 642 Meadowbrook Dr
- 2268 N Glenwood Ave
- 2275 N Glenwood Ave
- 2113&2115 Kimberly
- 613 Meadowbrook Dr
- 2238 N Glenwood Ave
- 1723 Bermuda Dr
- 3798 Kissing Hollow Dr

