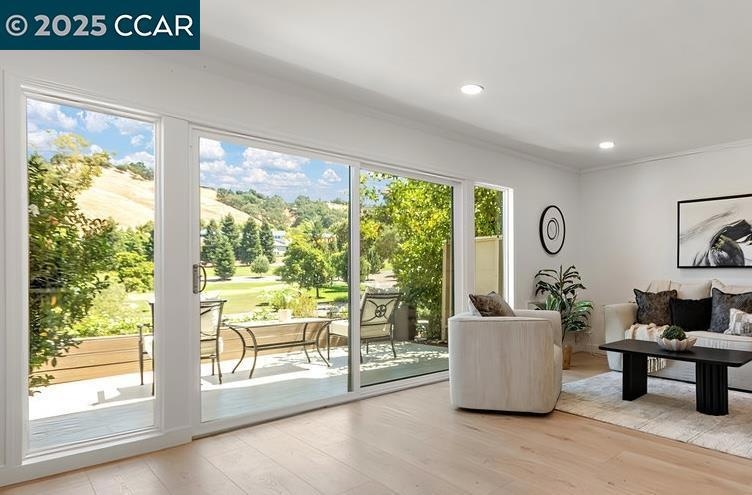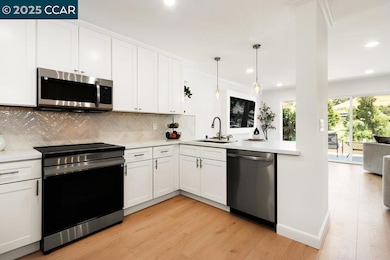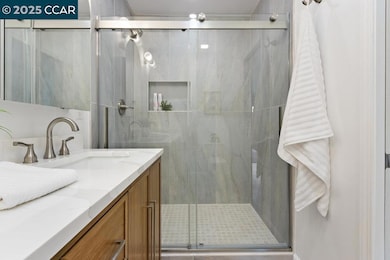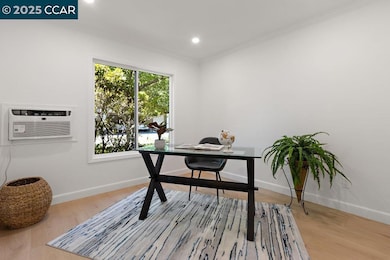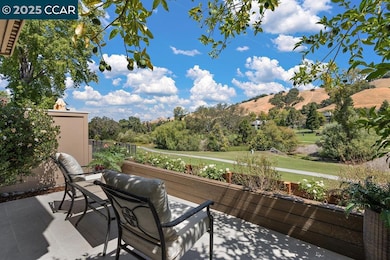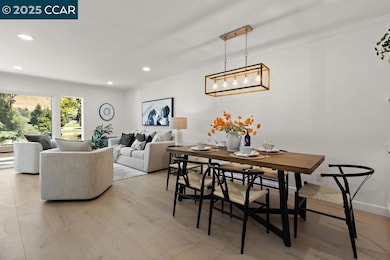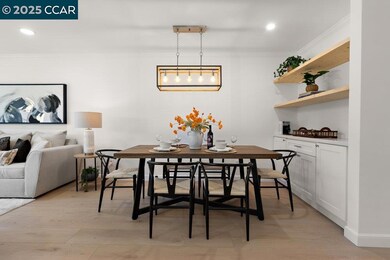3434 Tice Creek Dr Unit 5 Walnut Creek, CA 94595
Rossmoor NeighborhoodEstimated payment $5,953/month
Highlights
- Golf Course Community
- Fitness Center
- Gated Community
- Parkmead Elementary School Rated A
- RV or Boat Storage in Community
- Golf Course View
About This Home
Reintroduced at $889,000, this updated 3BR/3BA Rossmoor townhome offers rare golf course views and a flexible floor plan ideal for guests, privacy, or work-from-home needs. The living area includes a fireplace and leads to a remodeled kitchen with quartz counters and stainless appliances. The layout includes one bedroom and full bath on the main level and two ensuite bedrooms upstairs. The large primary suite features a private terrace overlooking the fairway, walk-in closet and fireplace. Updated baths, in-unit laundry, and nearby carport parking with storage add convenience. Located in the vibrant Rossmoor 55+ community offering golf, pickleball, fitness centers, pools, clubhouses, and numerous social amenities.
Townhouse Details
Home Type
- Townhome
Est. Annual Taxes
- $0
Year Built
- Built in 1969
HOA Fees
- $1,258 Monthly HOA Fees
Property Views
- Golf Course
- Hills
Home Design
- Contemporary Architecture
Interior Spaces
- 2-Story Property
- Electric Fireplace
- Living Room with Fireplace
- 2 Fireplaces
- Vinyl Flooring
Kitchen
- Updated Kitchen
- Electric Cooktop
- Free-Standing Range
- Microwave
- Dishwasher
- Solid Surface Countertops
Bedrooms and Bathrooms
- 3 Bedrooms
- Fireplace in Primary Bedroom
- 3 Full Bathrooms
Laundry
- Laundry on upper level
- Dryer
- Washer
Parking
- Carport
- Guest Parking
Location
- Property is near a golf course
Utilities
- Multiple cooling system units
- Cooling System Mounted To A Wall/Window
- Multiple Heating Units
- Electric Water Heater
- Cable TV Available
Listing and Financial Details
- Assessor Parcel Number 9000170051
Community Details
Overview
- Association fees include cable TV, common area maintenance, exterior maintenance, management fee, reserves, security/gate fee, trash, water/sewer, ground maintenance, organized activities
- 2Nd Walnut Creek Mut. Association, Phone Number (925) 988-7700
- Rossmoor Subdivision, Piedmont Remodeled Floorplan
- Greenbelt
Amenities
- Community Barbecue Grill
- Picnic Area
- Clubhouse
- Planned Social Activities
- Laundry Facilities
Recreation
- RV or Boat Storage in Community
- Golf Course Community
- Tennis Courts
- Recreation Facilities
- Fitness Center
- Community Pool
- Community Spa
- Putting Green
- Dog Park
- Trails
Pet Policy
- Limit on the number of pets
Security
- Gated Community
Map
Home Values in the Area
Average Home Value in this Area
Tax History
| Year | Tax Paid | Tax Assessment Tax Assessment Total Assessment is a certain percentage of the fair market value that is determined by local assessors to be the total taxable value of land and additions on the property. | Land | Improvement |
|---|---|---|---|---|
| 2025 | $0 | $119,414 | $45,898 | $73,516 |
| 2024 | $0 | $117,074 | $44,999 | $72,075 |
| 2023 | $0 | $114,779 | $44,117 | $70,662 |
| 2022 | $0 | $112,529 | $43,252 | $69,277 |
| 2021 | $0 | $110,323 | $42,404 | $67,919 |
| 2019 | $0 | $107,053 | $41,148 | $65,905 |
| 2018 | $0 | $104,955 | $40,342 | $64,613 |
| 2017 | $0 | $102,898 | $39,551 | $63,347 |
| 2016 | -- | $100,881 | $38,776 | $62,105 |
| 2015 | -- | $99,367 | $38,194 | $61,173 |
| 2014 | -- | $97,421 | $37,446 | $59,975 |
Property History
| Date | Event | Price | List to Sale | Price per Sq Ft | Prior Sale |
|---|---|---|---|---|---|
| 10/29/2025 10/29/25 | Price Changed | $889,000 | -1.1% | $511 / Sq Ft | |
| 10/28/2025 10/28/25 | For Sale | $899,000 | +79.8% | $517 / Sq Ft | |
| 02/26/2025 02/26/25 | Sold | $500,000 | 0.0% | $288 / Sq Ft | View Prior Sale |
| 01/17/2025 01/17/25 | Pending | -- | -- | -- | |
| 01/16/2025 01/16/25 | For Sale | $500,000 | -- | $288 / Sq Ft |
Source: Contra Costa Association of REALTORS®
MLS Number: 41116063
APN: 900-017-005-1
- 3441 Tice Creek Dr Unit 5
- 1129 Avenida Sevilla Unit 5B
- 3473 Tice Creek Dr Unit 1
- 1221 Avenida Sevilla Unit 1B
- 3244 Terra Granada Dr Unit 1B
- 4021 Terra Granada Dr Unit 1B
- 1621 Ptarmigan Dr Unit 3C
- 3838 Terra Granada Dr Unit 1B
- 3644 Terra Granada Dr Unit 1B
- 1413 Ptarmigan Dr Unit 3
- 3350 Rossmoor Pkwy Unit 4
- 4033 Terra Granada Dr Unit 5C
- 4033 Terra Granada Dr Unit 3B
- 4033 Terra Granada Dr Unit 9C
- 4033 Terra Granada Dr Unit 3C
- 3711 Terra Granada Dr Unit 1B
- 3711 Terra Granada Dr Unit 1A
- 1129 Ptarmigan Dr Unit 3
- 3535 Terra Granada Dr Unit 1B
- 1317 Ptarmigan Dr Unit 6
- 1132 Running Springs Rd Unit 11
- 20 Oak Crest Ln
- 1536 Alamo Way
- 2017 Pine Knoll Dr Unit 4
- 1910 Skycrest Dr Unit 5
- 1357 Creekside Dr
- 2061 Vanderslice Ave
- 1390 Creekside Dr
- 1501 Skycrest Dr Unit 2
- 111 Sequoia Ave
- 1459 Creekside Dr
- 520 Dawkins Dr
- 11 Corte Del Contento
- 1450 Creekside Dr
- 1470 Creekside Dr Unit 12
- 971 Livorna Rd
- 144 Irongate Ct
- 3254 Sweet Dr
- 20 Boulevard Ct Unit B
- 421 Twin Oaks Ln
