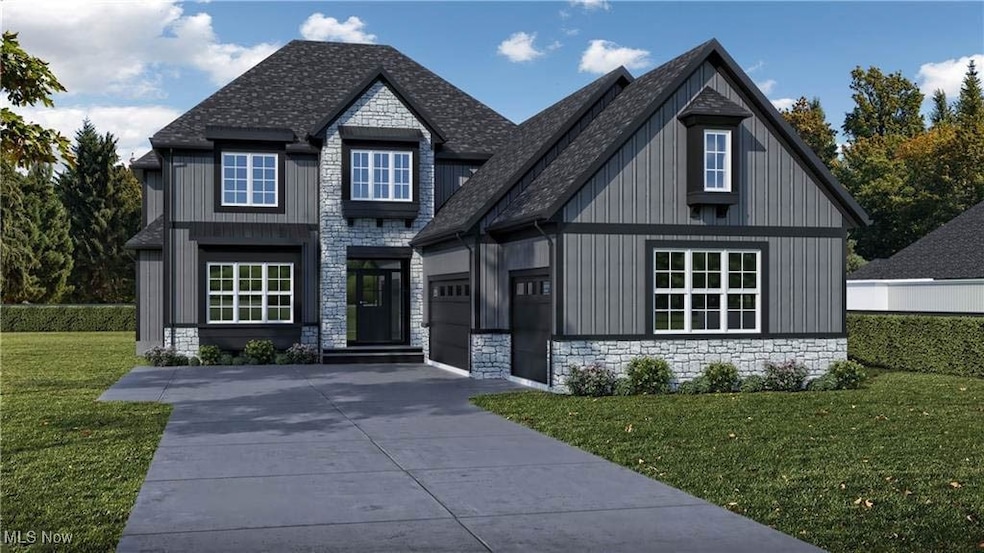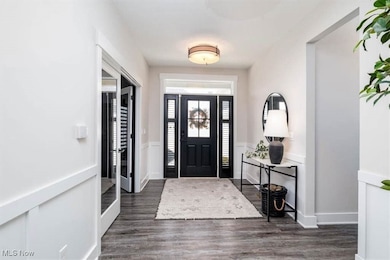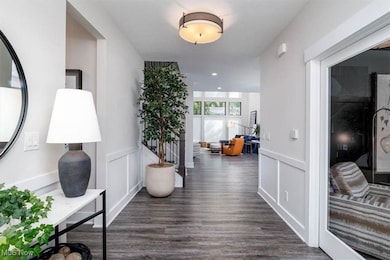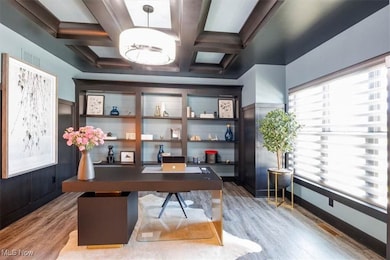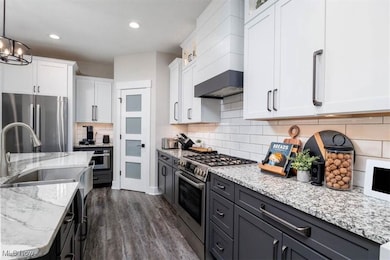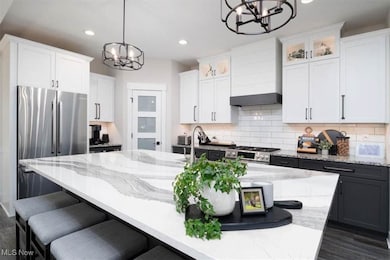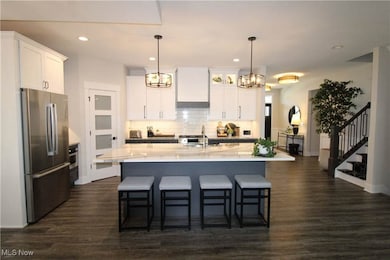34345 Giovanni Ave Willoughby Hills, OH 44094
Estimated payment $5,777/month
Highlights
- Very Popular Property
- Active Adult
- 0.43 Acre Lot
- New Construction
- Views of Trees
- 1-minute walk to Wes Point Park
About This Home
Experience this breathtaking home designed for modern living and refined comfort. Every detail has been meticulously crafted to blend luxury with everyday ease. The heart of the home features a spacious open-concept family room, gourmet kitchen, and inviting dining area, ideal for entertaining or relaxed family gatherings. Step outside to the covered porch, where your living space extends into a serene outdoor retreat. The main floor also includes a private primary suite with a walk-in closet and spa-inspired bath, a welcoming foyer, and a versatile den that can serve as a home office or extra bedroom. A conveniently located powder room and laundry room complete the first floor. Upstairs, you’ll find two generously sized bedrooms and a full bath, providing comfort and privacy for family or guests. A three-car garage offers ample space for storage and parking. Schedule a showing today!
Listing Agent
Howard Hanna Brokerage Email: angelomarrali@howardhanna.com, 440-974-7846 License #2010003589 Listed on: 11/06/2025

Home Details
Home Type
- Single Family
Year Built
- Built in 2025 | New Construction
HOA Fees
- $325 Monthly HOA Fees
Parking
- 3 Car Attached Garage
- Garage Door Opener
- Driveway
Home Design
- Craftsman Architecture
- Slab Foundation
- Fiberglass Roof
- Asphalt Roof
- Board and Batten Siding
- Stone Veneer
Interior Spaces
- 3,674 Sq Ft Home
- 2-Story Property
- Gas Fireplace
- Views of Trees
- Laundry Room
Bedrooms and Bathrooms
- 4 Bedrooms | 1 Main Level Bedroom
- 3.5 Bathrooms
Utilities
- Forced Air Heating and Cooling System
- Heating System Uses Gas
Additional Features
- Covered Patio or Porch
- 0.43 Acre Lot
Community Details
- Active Adult
- Association fees include management, common area maintenance, ground maintenance
- The West Pines Homeowners Association, Inc Association
- Built by Perrino Homes West Pines, LLC
- West Pines Subdivision
Listing and Financial Details
- Assessor Parcel Number 31-A-005-G-02-001-0
Map
Home Values in the Area
Average Home Value in this Area
Property History
| Date | Event | Price | List to Sale | Price per Sq Ft |
|---|---|---|---|---|
| 11/06/2025 11/06/25 | For Sale | $868,000 | -- | $236 / Sq Ft |
Source: MLS Now (Howard Hanna)
MLS Number: 5165980
- 1560 Douglas Rd
- 1569 Douglas Rd
- 5218 Liberty Ln Unit A
- 5131 Liberty Ln Unit B
- 1648 Douglas Rd
- 5084 Shepherds Glen
- 5082 Shepherds Glen
- 5080 Shepherds Glen
- 5078 Shepherds Glen
- 5076 Shepherds Glen
- 5074 Shepherds Glen
- 5068 Shepherds Glen
- 5062 Shepherds Glen
- 5060 Shepherds Glen
- 30335 Euclid Ave Unit 7
- 30335 Euclid Ave Unit 50
- Seagrove II Plan at Aspire at Shepherds Glen
- 5085 Shepherds Glen
- 1590 Dennis Dr
- 5083 Shepherds Glen
- 34188 Euclid Ave
- 31900 N Marginal Dr
- 32002 N Marginal Dr
- 5050 Som Center Rd
- 30050 Euclid Ave Unit A2
- 15001 Ridgewick Dr Unit Absolutely beautiful. A must see
- 150001 Ridgewick Dr Unit Absolutely beautiful. A must see
- 5719 York Ct
- 35124 Euclid Ave
- 30034 Oakdale Rd
- 30401 Mildred Dr
- 1577 E 332nd St
- 36175 Kilarney Rd
- 1490 E 337th St
- 29522 Euclid Ave Unit 5
- 33400 Vine St
- 2252 Par Ln
- 33201 Vine St
- 34800 Vine St
- 31600 Lake Shore Blvd
