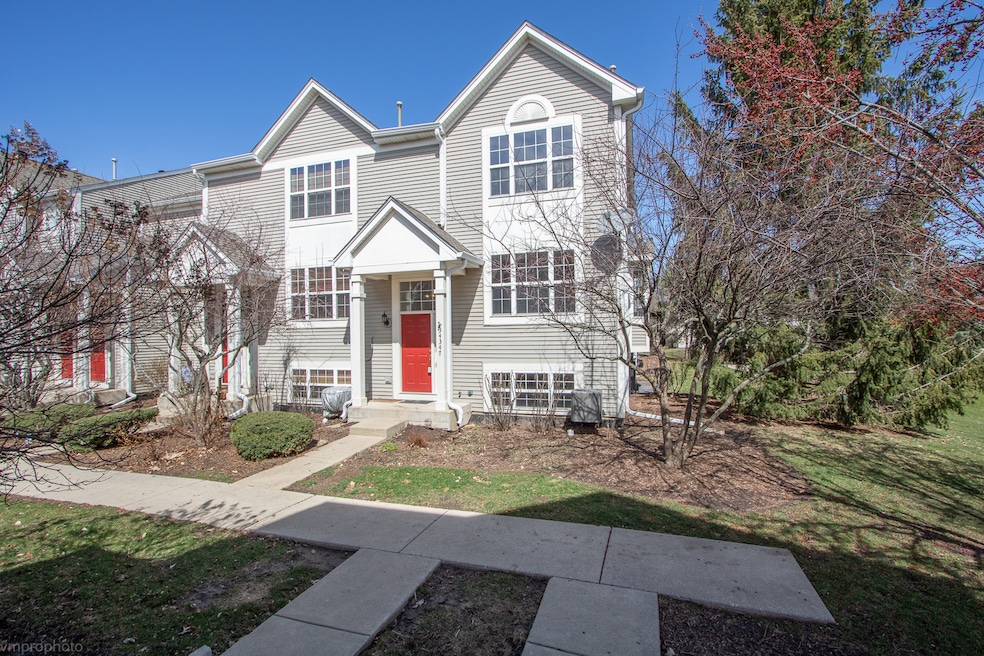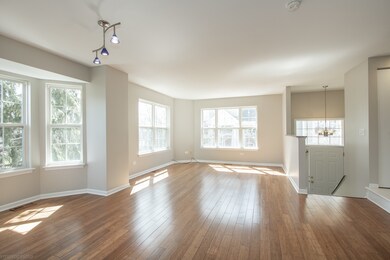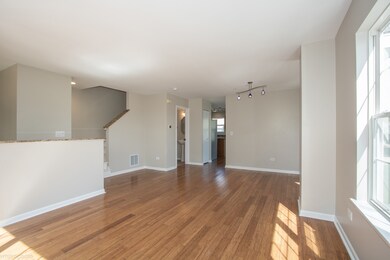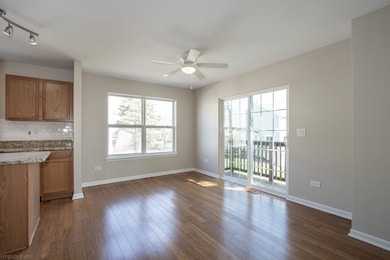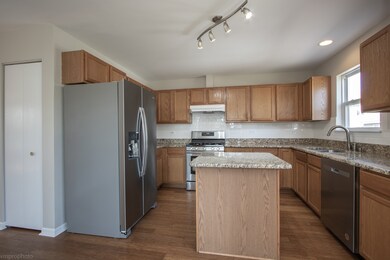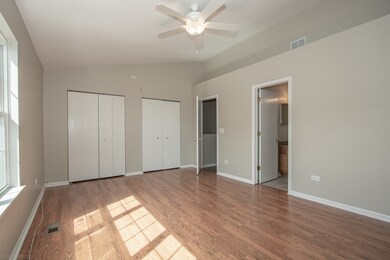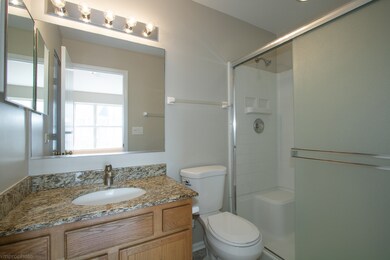
34347 N Goldenrod Rd Unit 1478 Round Lake, IL 60073
Valley Lakes NeighborhoodEstimated Value: $242,970 - $268,000
Highlights
- Deck
- Whirlpool Bathtub
- Stainless Steel Appliances
- Wood Flooring
- End Unit
- 2 Car Attached Garage
About This Home
As of June 2023Fabulous 1636sf end-unit townhome with three levels of freshly painted living space. Well-proportioned rooms include a main floor with open living/dining combo and an updated kitchen with stainless appliances, granite counters, an island, and generous eating area with ample table space. Three bedrooms and two baths up include a large primary suite with private bath and a second full bath with whirlpool. The lower level adds the entrance from the 2-car attached garage, a utility closet, and a 12x14 room perfect for an office or a family, rec, or play room. The deck off the kitchen provides private space for outdoor seating & eating. Well maintained with newer washer, dryer, and water softener. New Refrigerator and Dishwasher plus new floors in all bedrooms, lower level, baths and entry. Enjoy maintenance-free living in this exceptional move-in ready home.
Last Agent to Sell the Property
@properties Christie's International Real Estate License #475136432 Listed on: 04/06/2023

Last Buyer's Agent
@properties Christie's International Real Estate License #475132705

Townhouse Details
Home Type
- Townhome
Est. Annual Taxes
- $4,090
Year Built
- Built in 2002
Lot Details
- Lot Dimensions are 220.2x220x72.3x635.2x140.6x151.8
- End Unit
HOA Fees
- $278 Monthly HOA Fees
Parking
- 2 Car Attached Garage
- Garage Door Opener
- Parking Included in Price
Home Design
- Asphalt Roof
- Vinyl Siding
Interior Spaces
- 1,636 Sq Ft Home
- 2-Story Property
- Ceiling Fan
- Family Room
- Combination Dining and Living Room
Kitchen
- Breakfast Bar
- Range
- Microwave
- Dishwasher
- Stainless Steel Appliances
Flooring
- Wood
- Laminate
Bedrooms and Bathrooms
- 3 Bedrooms
- 3 Potential Bedrooms
- Whirlpool Bathtub
Laundry
- Laundry Room
- Laundry on upper level
- Dryer
- Washer
Partially Finished Basement
- Walk-Out Basement
- Partial Basement
- Exterior Basement Entry
Outdoor Features
- Deck
Schools
- Big Hollow Primary Elementary School
- Big Hollow Middle School
- Grant Community High School
Utilities
- Forced Air Heating and Cooling System
- Heating System Uses Natural Gas
- Lake Michigan Water
- Water Softener is Owned
Community Details
Overview
- Association fees include insurance, exterior maintenance, lawn care, scavenger, snow removal
- 5 Units
- Jennifer Falasz Association, Phone Number (847) 490-3833
- Prairie Pointe Subdivision
- Property managed by Associa Chicagoland, Inc
Pet Policy
- Limit on the number of pets
- Dogs and Cats Allowed
Additional Features
- Common Area
- Resident Manager or Management On Site
Ownership History
Purchase Details
Home Financials for this Owner
Home Financials are based on the most recent Mortgage that was taken out on this home.Purchase Details
Home Financials for this Owner
Home Financials are based on the most recent Mortgage that was taken out on this home.Purchase Details
Home Financials for this Owner
Home Financials are based on the most recent Mortgage that was taken out on this home.Similar Homes in Round Lake, IL
Home Values in the Area
Average Home Value in this Area
Purchase History
| Date | Buyer | Sale Price | Title Company |
|---|---|---|---|
| Levin David S | $220,000 | Proper Title | |
| Jemiolo Wesley | -- | Chicago Title Insurance Comp | |
| Jemiolo Wesley | $164,000 | First American Title |
Mortgage History
| Date | Status | Borrower | Loan Amount |
|---|---|---|---|
| Previous Owner | Levin David S | $198,000 | |
| Previous Owner | Jemiolo Wesley | $20,700 | |
| Previous Owner | Jemiolo Wesley | $152,000 | |
| Previous Owner | Jemiolo Wieslaw | $148,000 | |
| Previous Owner | Jemiolo Wesley | $147,500 |
Property History
| Date | Event | Price | Change | Sq Ft Price |
|---|---|---|---|---|
| 06/14/2023 06/14/23 | Sold | $220,000 | 0.0% | $134 / Sq Ft |
| 04/24/2023 04/24/23 | Pending | -- | -- | -- |
| 04/22/2023 04/22/23 | For Sale | $219,900 | 0.0% | $134 / Sq Ft |
| 04/10/2023 04/10/23 | Pending | -- | -- | -- |
| 04/06/2023 04/06/23 | For Sale | $219,900 | 0.0% | $134 / Sq Ft |
| 03/24/2017 03/24/17 | Rented | $1,495 | 0.0% | -- |
| 02/14/2017 02/14/17 | Under Contract | -- | -- | -- |
| 11/18/2016 11/18/16 | For Rent | $1,495 | -- | -- |
Tax History Compared to Growth
Tax History
| Year | Tax Paid | Tax Assessment Tax Assessment Total Assessment is a certain percentage of the fair market value that is determined by local assessors to be the total taxable value of land and additions on the property. | Land | Improvement |
|---|---|---|---|---|
| 2024 | $4,333 | $68,884 | $6,306 | $62,578 |
| 2023 | $4,135 | $58,977 | $5,941 | $53,036 |
| 2022 | $4,135 | $48,849 | $5,275 | $43,574 |
| 2021 | $4,090 | $46,045 | $4,972 | $41,073 |
| 2020 | $4,163 | $45,387 | $4,901 | $40,486 |
| 2019 | $4,401 | $47,594 | $4,700 | $42,894 |
| 2018 | $2,766 | $30,151 | $5,184 | $24,967 |
| 2017 | $2,706 | $27,869 | $4,792 | $23,077 |
| 2016 | $2,108 | $25,489 | $4,383 | $21,106 |
| 2015 | $2,000 | $23,786 | $4,090 | $19,696 |
| 2014 | $1,831 | $22,712 | $3,905 | $18,807 |
| 2012 | $2,472 | $23,332 | $4,070 | $19,262 |
Agents Affiliated with this Home
-
Debbie Croft

Seller's Agent in 2023
Debbie Croft
@ Properties
(847) 708-3003
1 in this area
75 Total Sales
-
Enrique Diaz Cruz

Seller Co-Listing Agent in 2023
Enrique Diaz Cruz
@ Properties
(847) 293-0069
1 in this area
22 Total Sales
-
Carrie Goodman

Buyer's Agent in 2023
Carrie Goodman
@ Properties
(847) 542-9445
1 in this area
190 Total Sales
Map
Source: Midwest Real Estate Data (MRED)
MLS Number: 11704414
APN: 05-24-305-050
- 34309 N Goldenrod Rd Unit 1687
- 34382 N Aster Ct Unit 22124
- 34380 N Aster Ct Unit 22125
- 34325 N Barberry Rd Unit 633
- 34165 N Goldenrod Rd
- 747 N Silver Leaf Ln
- 34457 N Bluestem Rd
- 2645 W Autumn Dr Unit 1
- 254 Spring Valley Way
- 2155 Columbine Ct
- 25269 W Anderson St
- 1904 Heron View Way
- 26297 W Larkin Ln
- 35080 N Ellen Dr
- 1921 Marsh Meadow Ln
- 35063 N Emerald Shores Ct
- 26276 W Larkin Ln
- 34763 Peterson Ave
- 1468 W Remington Ln
- 34746 N Gerberding Ave
- 34321 N Goldenrod Rd Unit 1585
- 34323 N Goldenrod Rd Unit 1584
- 34325 N Goldenrod Rd Unit 1583
- 34327 N Goldenrod Rd Unit 1582
- 34329 N Goldenrod Rd Unit 1581
- 34331 N Goldenrod Rd Unit 1580
- 34333 N Goldenrod Rd Unit 1579
- 34349 N Goldenrod Rd Unit 1371
- 34351 N Goldenrod Rd Unit 1370
- 34353 N Goldenrod Rd Unit 1369
- 34355 N Goldenrod Rd Unit 1368
- 34357 N Goldenrod Rd Unit 1367
- 34359 N Goldenrod Rd Unit 1366
- 34361 N Goldenrod Rd Unit 1365
- 34347 N Goldenrod Rd Unit 1478
- 34345 N Goldenrod Rd Unit 1477
- 34335 N Goldenrod Rd Unit 1472
- 34366 N White Clover Ct Unit 18105
- 34364 N White Clover Ct Unit 18104
- 34362 N White Clover Ct Unit 18103
