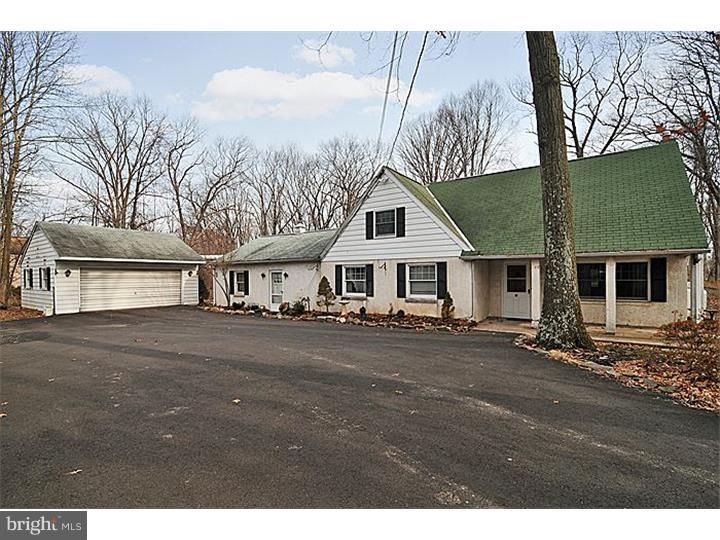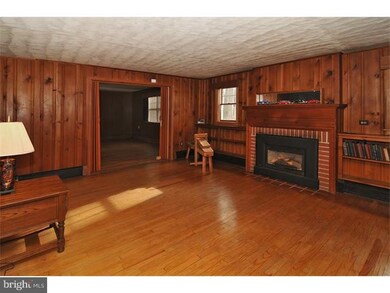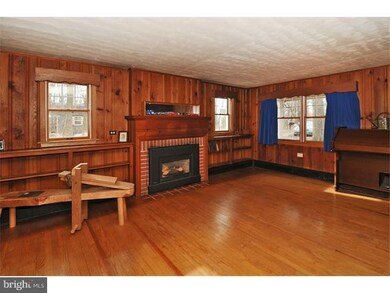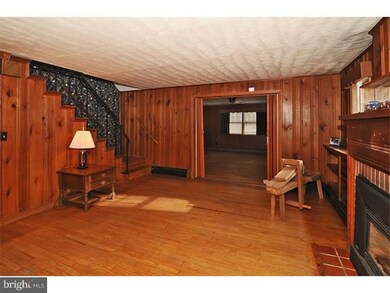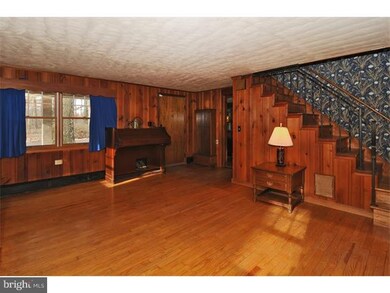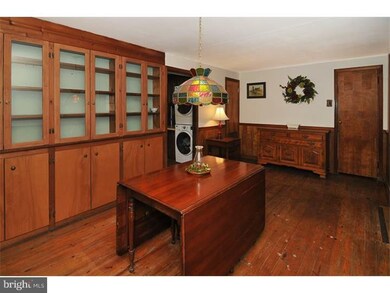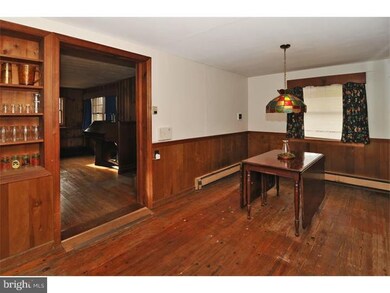
3435 County Line Rd Chalfont, PA 18914
Warrington NeighborhoodEstimated Value: $487,000 - $591,000
Highlights
- 1.88 Acre Lot
- Colonial Architecture
- Wood Flooring
- Mill Creek Elementary School Rated A
- Wooded Lot
- Attic
About This Home
As of May 2015Looking for land in Central Bucks school district? Here's your chance to purchase a 3 BR, 2 BA colonial nestled on a beautiful, wooded 1.88 acre parcel in Warrington Twp for under $250k! Bring your updating ideas and your contractor; this home offers endless possibilities! Build new or renovate ? you have land to expand. Need a workshop or space for contractor equipment? You'll love the huge, 546 SF heated workshop area for year round convenience. Covered front portico opens to a formal living room anchored by a propane fireplace with blower (can be converted back to wood burning), wood mantel with brick surround and custom built in bookcases. Adjacent dining room with built in china cabinets and custom chandelier leads to a spacious kitchen complete with double sink, 36"cabinetry and volumes of counter space for crafting your culinary delights. Sprawling rear family room, a cozy retreat for relaxing after a long day, exits to a beautiful backyard retreat. Enjoy nature, birds and wooded privacy in this backyard oasis. Master bedroom boasts deep storage closets; two additional bedrooms plus a full bath complete the upstairs living level. Main floor laundry, water softener, two car detached garage with full attic, outdoor shed and a convenient paved circular driveway. Inspections are welcome but home is being sold in "AS-IS" condition. Please note acreage is approximate; originally 2 acres but PennDOT purchased .12 acres at the front of the parcel for future expansion of County Line Road. Remaining parcel being conveyed is approximately 1.88 acres. For convenience purposes only, the seller has placed flags in the backyard to mark the approximate corner points of the rear property; for more precise dimensions, a survey is needed. Warrington Twp. will require the new owner to tie into public sewer once available along County Line Road.
Last Agent to Sell the Property
BHHS Fox & Roach -Yardley/Newtown License #AB067951 Listed on: 03/18/2015

Home Details
Home Type
- Single Family
Est. Annual Taxes
- $4,381
Year Built
- Built in 1951
Lot Details
- 1.88 Acre Lot
- Wooded Lot
- Back, Front, and Side Yard
- Property is in below average condition
- Property is zoned RA
Parking
- 2 Car Detached Garage
- Garage Door Opener
- Driveway
Home Design
- Colonial Architecture
- Slab Foundation
- Shingle Roof
- Aluminum Siding
- Stucco
Interior Spaces
- 1,651 Sq Ft Home
- Property has 2 Levels
- Ceiling Fan
- 1 Fireplace
- Family Room
- Living Room
- Dining Room
- Home Security System
- Laundry on main level
- Attic
Kitchen
- Butlers Pantry
- Self-Cleaning Oven
- Built-In Range
- Dishwasher
Flooring
- Wood
- Vinyl
Bedrooms and Bathrooms
- 3 Bedrooms
- En-Suite Primary Bedroom
- 2 Full Bathrooms
Outdoor Features
- Shed
- Porch
Utilities
- Heating System Uses Oil
- Hot Water Heating System
- Summer or Winter Changeover Switch For Hot Water
- Well
- On Site Septic
- Cable TV Available
Community Details
- No Home Owners Association
Listing and Financial Details
- Tax Lot 062
- Assessor Parcel Number 50-004-062
Ownership History
Purchase Details
Home Financials for this Owner
Home Financials are based on the most recent Mortgage that was taken out on this home.Purchase Details
Similar Homes in Chalfont, PA
Home Values in the Area
Average Home Value in this Area
Purchase History
| Date | Buyer | Sale Price | Title Company |
|---|---|---|---|
| Virath Sam | $240,000 | None Available | |
| Landt Paul | -- | -- |
Mortgage History
| Date | Status | Borrower | Loan Amount |
|---|---|---|---|
| Open | Virath Sam | $228,000 |
Property History
| Date | Event | Price | Change | Sq Ft Price |
|---|---|---|---|---|
| 05/29/2015 05/29/15 | Sold | $240,000 | -4.0% | $145 / Sq Ft |
| 05/19/2015 05/19/15 | Pending | -- | -- | -- |
| 03/18/2015 03/18/15 | For Sale | $249,900 | -- | $151 / Sq Ft |
Tax History Compared to Growth
Tax History
| Year | Tax Paid | Tax Assessment Tax Assessment Total Assessment is a certain percentage of the fair market value that is determined by local assessors to be the total taxable value of land and additions on the property. | Land | Improvement |
|---|---|---|---|---|
| 2024 | $5,051 | $27,360 | $9,400 | $17,960 |
| 2023 | $4,676 | $27,360 | $9,400 | $17,960 |
| 2022 | $4,584 | $27,360 | $9,400 | $17,960 |
| 2021 | $4,533 | $27,360 | $9,400 | $17,960 |
| 2020 | $4,533 | $27,360 | $9,400 | $17,960 |
| 2019 | $4,505 | $27,360 | $9,400 | $17,960 |
| 2018 | $4,455 | $27,360 | $9,400 | $17,960 |
| 2017 | $4,395 | $27,360 | $9,400 | $17,960 |
| 2016 | $4,381 | $27,360 | $9,400 | $17,960 |
| 2015 | -- | $27,360 | $9,400 | $17,960 |
| 2014 | -- | $27,360 | $9,400 | $17,960 |
Agents Affiliated with this Home
-
Laura Selverian

Seller's Agent in 2015
Laura Selverian
BHHS Fox & Roach
(215) 680-3516
1 in this area
63 Total Sales
-
Nicole Marcum Rife

Buyer's Agent in 2015
Nicole Marcum Rife
Compass RE
(484) 678-8131
1 in this area
374 Total Sales
Map
Source: Bright MLS
MLS Number: 1002567787
APN: 50-004-062
- 115 Muirfield Ln
- 208 Grove Valley Ct
- 214 Grove Valley Ct
- 87 Schreiner Dr
- 103 Blue Jay Way
- 507 Bassett Ct
- 847 Sherrick Ct
- 701 Santa Anita Dr
- 118 Davis Dr
- 107 Horseshoe Ln
- 1382 Jasper Dr
- 608 Ascot Ct
- 204 Stratford Ct
- 104 Usher Ln
- 600 Conrad Dr
- 3224 Wier Dr W Unit W
- 202 Lennox Ct
- 477 Neshaminy Creek Crossing
- 118 Oxford Ln
- 332 Foxtail Ln
- 3435 County Line Rd
- 3429 County Line Rd
- 3447 County Line Rd
- 110 Muirfield Ln
- 3434 Limekiln Pike
- 1630 County Line Rd
- 131 Robertson Rd
- 99 Kingston Way
- 131 Robertson Ct
- 3455 County Line Rd
- 133 Robertson Rd
- 101 Kingston Way
- 103 Kingston Way
- 3467 County Line Rd
- 127 Robertson Rd
- 130 Muirfield Ln
- 105 Kingston Way
- 145 Muirfield Ln
- 8 Woodlawn Ave
- 24 Woodlawn Ave
