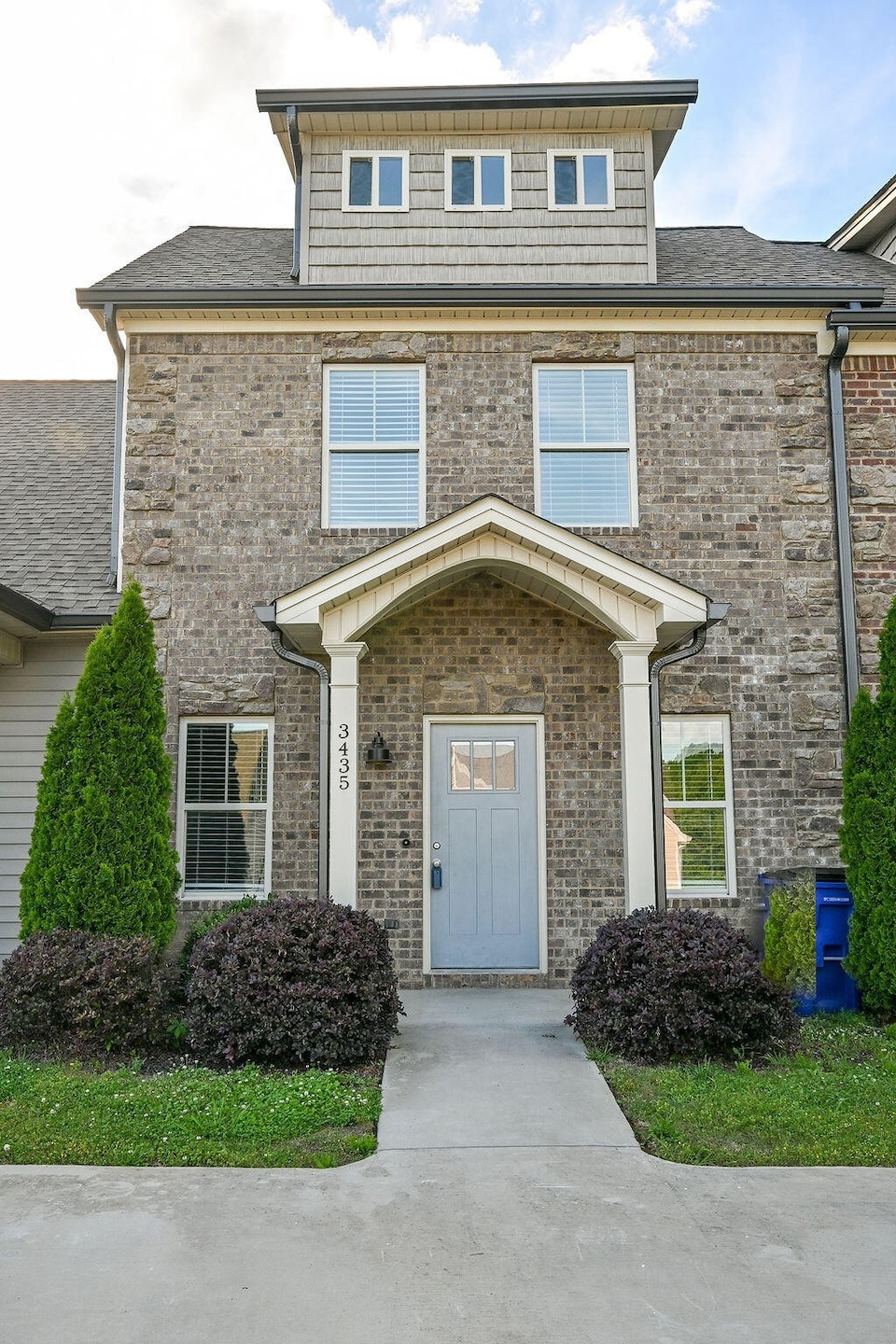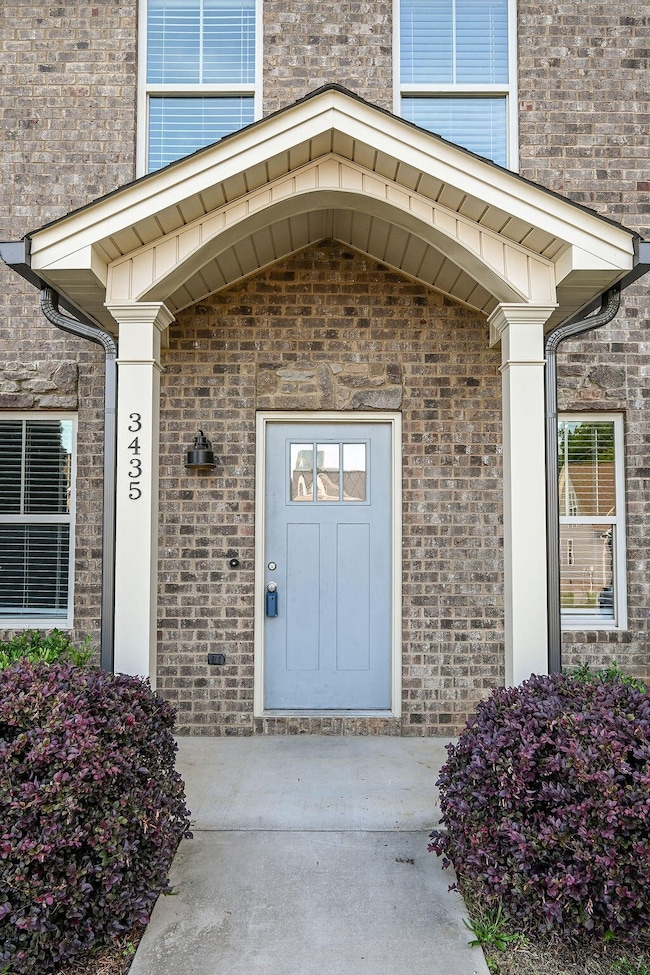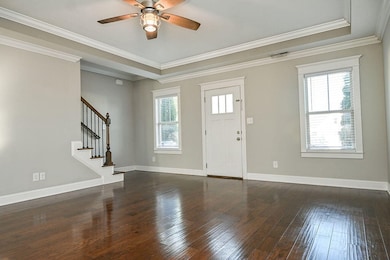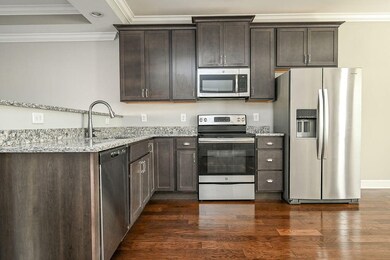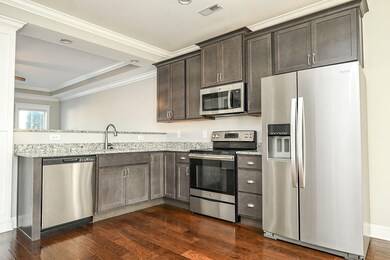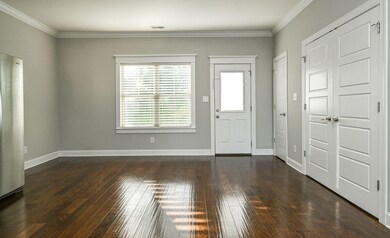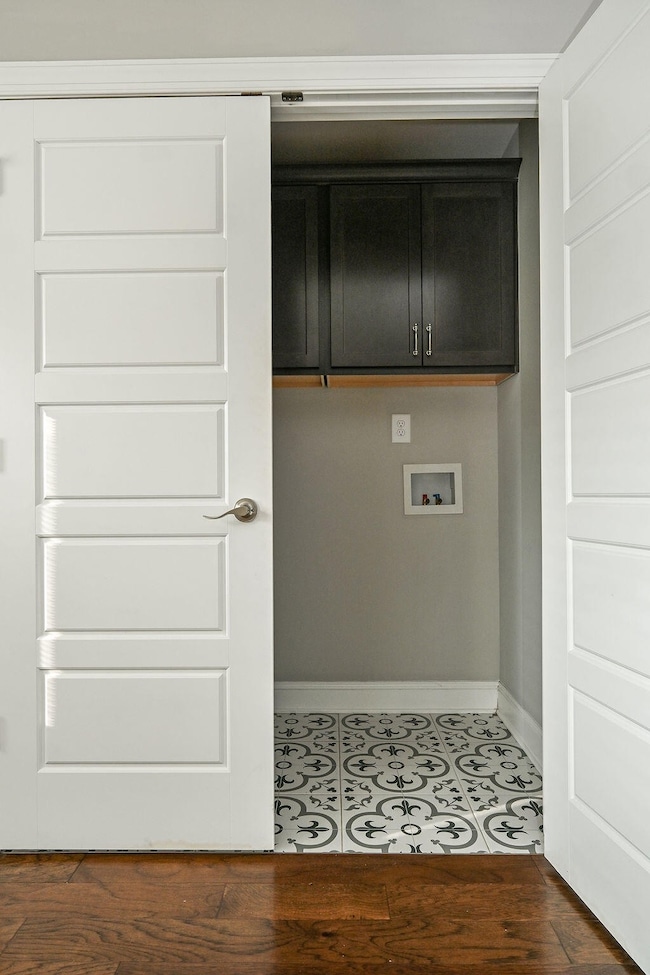3435 Fleeman Place Dr NE Cleveland, TN 37323
Estimated payment $1,566/month
Total Views
16,784
3
Beds
2.5
Baths
1,480
Sq Ft
$174
Price per Sq Ft
Highlights
- No HOA
- Walk-In Closet
- Patio
- Porch
- Cooling Available
- Tile Flooring
About This Home
Welcome to your next home—this beautiful 3-bedroom, 2.5-bath townhome offers modern living in a prime NE City location. Featuring an open floor plan perfect for entertaining, this home boasts a gorgeous kitchen with granite countertops, stainless steel appliances, and a refrigerator that stays! Immaculate condition—like new and move-in ready. Enjoy the convenience of low-maintenance living with all the style and comfort you're looking for.
Schedule your tour today and see why this one won't last long!
Home Details
Home Type
- Single Family
Est. Annual Taxes
- $2,302
Year Built
- Built in 2020
Lot Details
- 2,614 Sq Ft Lot
Parking
- Driveway
Home Design
- Shingle Roof
- Vinyl Siding
Interior Spaces
- 1,480 Sq Ft Home
- Property has 3 Levels
- Ceiling Fan
- Fire and Smoke Detector
Kitchen
- Microwave
- Dishwasher
Flooring
- Carpet
- Tile
Bedrooms and Bathrooms
- 3 Bedrooms
- Walk-In Closet
Outdoor Features
- Patio
- Porch
Schools
- Mayfield Elementary School
- Cleveland Middle School
- Cleveland High School
Utilities
- Cooling Available
- Central Heating
- High Speed Internet
Community Details
- No Home Owners Association
- Fleeman Place Subdivision
Listing and Financial Details
- Assessor Parcel Number 050D E 00401 000
Map
Create a Home Valuation Report for This Property
The Home Valuation Report is an in-depth analysis detailing your home's value as well as a comparison with similar homes in the area
Home Values in the Area
Average Home Value in this Area
Tax History
| Year | Tax Paid | Tax Assessment Tax Assessment Total Assessment is a certain percentage of the fair market value that is determined by local assessors to be the total taxable value of land and additions on the property. | Land | Improvement |
|---|---|---|---|---|
| 2024 | $1,051 | $73,040 | $6,400 | $66,640 |
| 2023 | $2,302 | $73,040 | $6,400 | $66,640 |
| 2022 | $2,302 | $73,040 | $6,400 | $66,640 |
| 2021 | $2,302 | $73,040 | $0 | $0 |
| 2020 | $927 | $73,040 | $0 | $0 |
Source: Public Records
Property History
| Date | Event | Price | Change | Sq Ft Price |
|---|---|---|---|---|
| 08/22/2025 08/22/25 | Price Changed | $257,900 | -0.8% | $174 / Sq Ft |
| 08/02/2025 08/02/25 | Price Changed | $259,900 | -2.3% | $176 / Sq Ft |
| 07/16/2025 07/16/25 | Price Changed | $265,900 | -1.5% | $180 / Sq Ft |
| 06/27/2025 06/27/25 | Price Changed | $269,900 | -1.1% | $182 / Sq Ft |
| 06/11/2025 06/11/25 | Price Changed | $272,900 | -0.7% | $184 / Sq Ft |
| 05/08/2025 05/08/25 | For Sale | $274,900 | -- | $186 / Sq Ft |
Source: Realtracs
Source: Realtracs
MLS Number: 2868275
APN: 050D-E-004.01
Nearby Homes
- 00 Fleeman Place Dr NE
- 1836 Foxfire Rd NE
- 1752 Chelsa Dr NE
- 3557 Brandon Ln NE
- 1768 Brookwood Dr NE
- 1732 Brookwood Dr NE
- 121 Mill Run Place NE
- Marion 1 Car Garage Plan at The Abaco
- Marion 2 Car Garage Plan at The Abaco
- 3212 Green Turtle Ln NE
- 3216 Green Turtle Ln NE
- 1847 Timber Creek Rd NE
- 3226 Green Turtle Ln NE
- 3228 Green Turtle Ln NE
- 3223 Meadow Creek Way NE
- 3312 Ridge Side Dr
- 1886 Preservation Dr NE
- 3247 Rolling Meadow Way NE
- 3111 Holly Brook Cir NE
- 1775 Autumn Dr NE
- 105 Belle Chase Way NE
- 120 Bellingham Dr NE
- 3310 Steeple Cir NE
- 3322 Harmony Ct NE
- 4100 Ocoee St N
- 3005 Pine Dr NE
- 260 25th St NE
- 440 Barpen St NW Unit 3
- 737 6th St NE Unit 5
- 735 6th St NE Unit 7
- 2400 Walnut Dr NW
- 2106 Georgetown Rd NW
- 615 Brown Ave NW
- 1703 Georgetown Rd NW
- 1707 Georgetown Rd NW
- 1206 17th St NW
- 3925 Adkisson Dr NW
