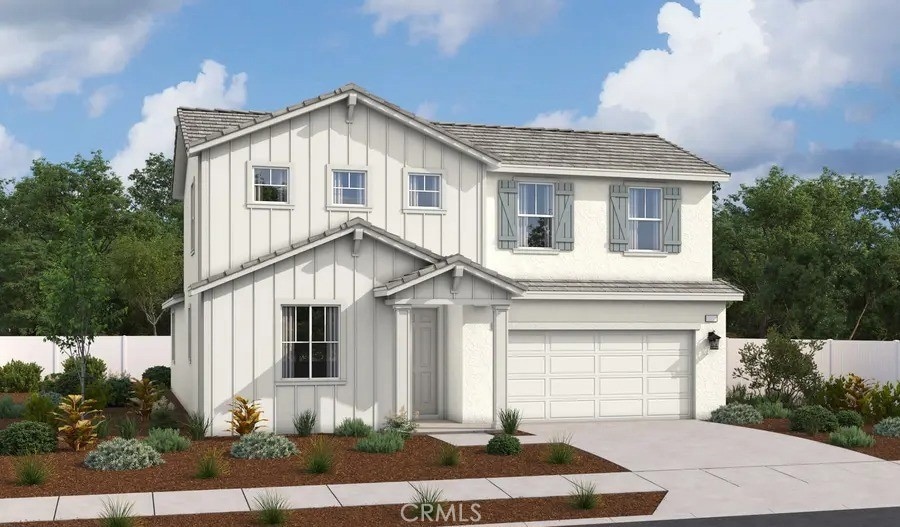
3435 Lakota Ln Jurupa Valley, CA 92509
Estimated payment $4,992/month
Highlights
- Under Construction
- Loft
- Quartz Countertops
- Main Floor Primary Bedroom
- Great Room
- Walk-In Pantry
About This Home
Come and check out our newest community in Jurupa Valley! The main floor of this must-see Elderberry plan boasts ample space for entertaining, including an expansive great room and a well-appointed kitchen with a large walk in pantry and Miami Oro quartz countertops. An impressive primary suite on the first floor you must see! The upstairs has a loft and 2 bedrooms with large walk in closets and a full bath. All with contemporary white cabinets and our Pebble Beach flooring upgraded collection. Hurry before these new popular floor plans are gone.
Listing Agent
RICHMOND AMERICAN HOMES Brokerage Phone: 909-806-9352 License #00692325 Listed on: 11/21/2024
Home Details
Home Type
- Single Family
Year Built
- Built in 2025 | Under Construction
Lot Details
- 6,050 Sq Ft Lot
- Block Wall Fence
- Sprinkler System
- Back Yard
HOA Fees
- $60 Monthly HOA Fees
Parking
- 2 Car Attached Garage
Home Design
- Slab Foundation
Interior Spaces
- 2,400 Sq Ft Home
- 2-Story Property
- Recessed Lighting
- Double Pane Windows
- Great Room
- Family Room Off Kitchen
- Loft
Kitchen
- Open to Family Room
- Eat-In Kitchen
- Walk-In Pantry
- Gas Cooktop
- Range Hood
- Dishwasher
- Kitchen Island
- Quartz Countertops
- Disposal
- Instant Hot Water
Flooring
- Carpet
- Tile
- Vinyl
Bedrooms and Bathrooms
- 4 Bedrooms | 2 Main Level Bedrooms
- Primary Bedroom on Main
- 3 Full Bathrooms
- Walk-in Shower
Laundry
- Laundry Room
- Washer and Gas Dryer Hookup
Home Security
- Carbon Monoxide Detectors
- Fire and Smoke Detector
- Fire Sprinkler System
Outdoor Features
- Patio
- Exterior Lighting
Utilities
- Central Heating and Cooling System
Community Details
- Seasons At Sagebrush Association, Phone Number (714) 285-2626
- Management Trust HOA
- Elderberry
- Maintained Community
Listing and Financial Details
- Tax Lot 24
- Tax Tract Number 37211
- $6,000 per year additional tax assessments
Map
Home Values in the Area
Average Home Value in this Area
Property History
| Date | Event | Price | Change | Sq Ft Price |
|---|---|---|---|---|
| 06/23/2025 06/23/25 | Pending | -- | -- | -- |
| 04/01/2025 04/01/25 | Price Changed | $754,990 | -0.2% | $315 / Sq Ft |
| 03/22/2025 03/22/25 | Price Changed | $756,335 | -1.9% | $315 / Sq Ft |
| 03/08/2025 03/08/25 | Price Changed | $771,335 | -1.9% | $321 / Sq Ft |
| 01/04/2025 01/04/25 | Price Changed | $786,335 | +3.1% | $328 / Sq Ft |
| 11/21/2024 11/21/24 | For Sale | $762,335 | -- | $318 / Sq Ft |
Similar Homes in the area
Source: California Regional Multiple Listing Service (CRMLS)
MLS Number: IG24238577
- 3437 Mecosta Ct
- 3436 Mecosta Ct
- 3449 Mecosta Ct
- 3448 Mecosta Ct
- 3424 Mecosta Ct
- 6242 Sequanota Dr
- 6140 Sequanota Dr
- 6140 Sequanota Dr
- 6140 Sequanota Dr
- 6140 Sequanota Dr
- 3411 Lakota Ln
- 3410 Lakota Ln
- 3363 Lakota Ln
- 3387 Lakota Ln
- 3398 Lakota Ln
- 3434 Lakota Ln
- 3422 Lakota Ln
- 6206 Sequanota Dr
- 6212 Sequanota Dr
- 6224 Sequanota Dr






