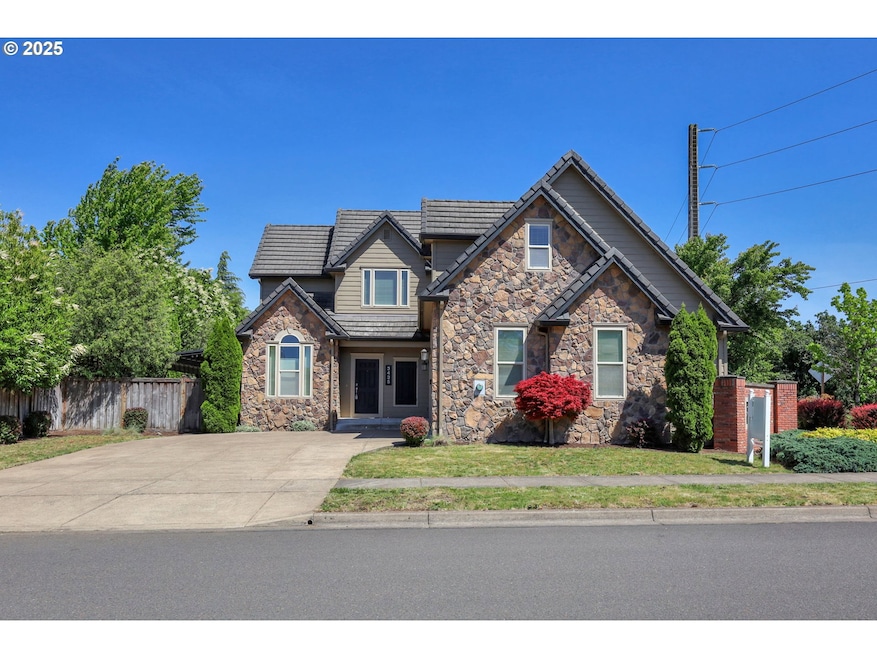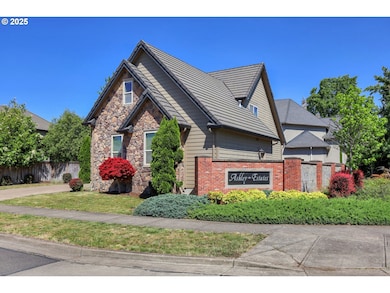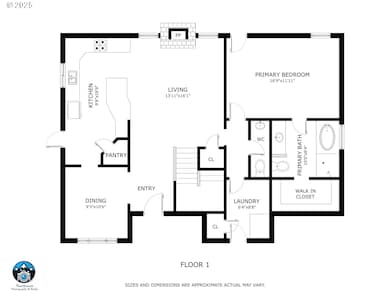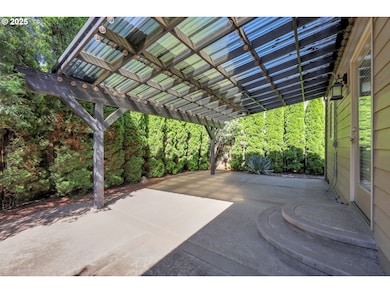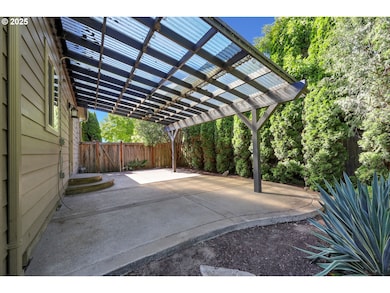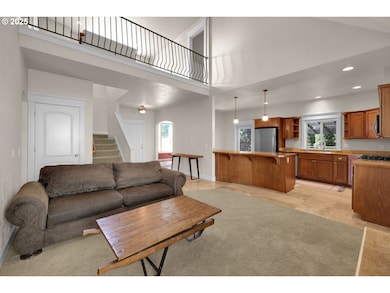You an Entertainer or looking for a private retreat? This Craftsman-Style Home in Ashley Estates Is for You! With 2,449 sq. ft. of thoughtfully designed living space, this traditional Craftsman-style home combines elegance and functionality. High-end finishes—including soaring vaulted ceilings and travertine tile floors—set the stage for impressive gatherings. The spacious, open floor plan features a formal dining room, gas fireplace, and a gourmet kitchen complete with stainless steel appliances, gas range, granite countertops, and built-in microwave. The main-level primary suite offers a peaceful retreat with a soaker tub, walk-in closet, and separate shower. Upstairs, you’ll find 1,378 sq. ft. of versatile living space including a large loft and an enormous bonus room with a full wet bar—ideal for entertaining, a game room, or a home theater. Step outside to a private covered patio with gas hookup, a deck, and a fenced yard with a dog run, all perfect for year-round enjoyment and gardening. The oversized two-car garage adds extra storage and utility. This home has it all—style, space, and standout features. Schedule your private showing today! I love the covered patio for year round entertaining and privacy.

