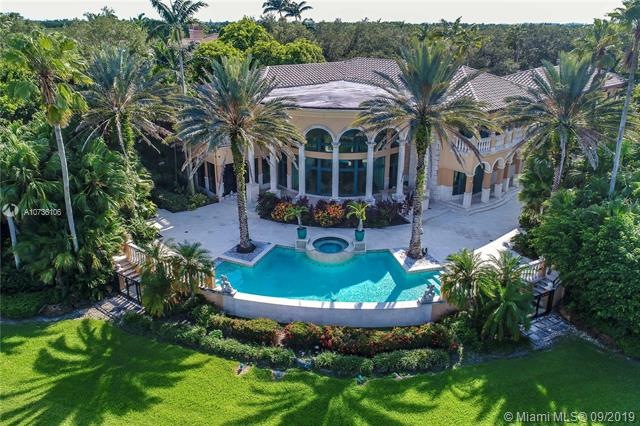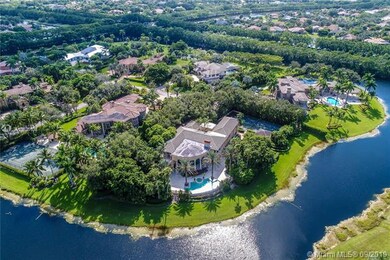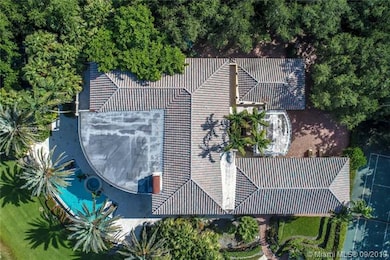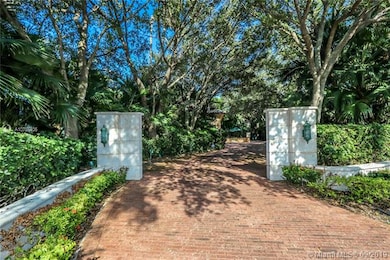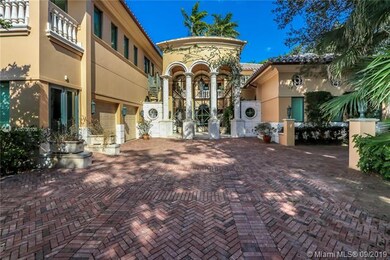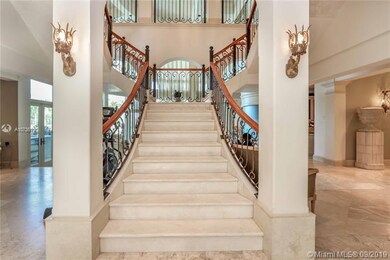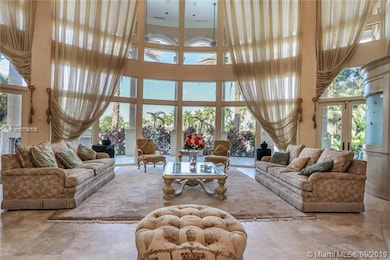
3435 Stallion Ln Weston, FL 33331
Windmill Ranch Estates NeighborhoodHighlights
- Lake Front
- 1 Bedroom Guest House
- Home Theater
- Everglades Elementary School Rated A
- Tennis Courts
- Heated In Ground Pool
About This Home
As of October 2024This majestic property is a truly Mediterranean paradise in Weston. The design is inspired by the "Italian Villas" in which the breath-taking spaces and refined finishes evoke the exotic lifestyle of a bygone era. The many exquisite architectural elements such as the double-height volume with hardwood-finished ceilings, the grand entrance foyer with a symmetrical cascading wrought iron dual staircase and the classical marble columns transmit a level of elegance rarely experienced. The exterior areas were designed to enjoy life to its fullest. The infinity edge pool, outdoor kitchen and bars were created for luxurious entertainment. This villa must be visited.
GLASS Impact Windows, Full House GENERATOR, TENNIS Court, THEATRE Room, Outdoor KITCHEN & BARS
Last Agent to Sell the Property
Coldwell Banker Realty License #3321317 Listed on: 09/20/2019

Home Details
Home Type
- Single Family
Est. Annual Taxes
- $34,784
Year Built
- Built in 1999
Lot Details
- 1.45 Acre Lot
- 430 Ft Wide Lot
- Lake Front
- Waterfront Tip Lot
- West Facing Home
- Fenced
HOA Fees
- $289 Monthly HOA Fees
Parking
- 5 Car Attached Garage
- Automatic Garage Door Opener
- Driveway
- Paver Block
- Guest Parking
- Open Parking
Property Views
- Lake
- Pool
Home Design
- Barrel Roof Shape
- Concrete Block And Stucco Construction
Interior Spaces
- 7,462 Sq Ft Home
- 2-Story Property
- Central Vacuum
- Partially Furnished
- Furniture for Sale
- Built-In Features
- Vaulted Ceiling
- Ceiling Fan
- Fireplace
- Drapes & Rods
- Blinds
- French Doors
- Entrance Foyer
- Family Room
- Formal Dining Room
- Home Theater
- Storage Room
Kitchen
- Breakfast Area or Nook
- Built-In Oven
- Gas Range
- Microwave
- Free-Standing Freezer
- Ice Maker
- Dishwasher
- Cooking Island
- Snack Bar or Counter
- Disposal
Flooring
- Carpet
- Marble
Bedrooms and Bathrooms
- 6 Bedrooms
- Sitting Area In Primary Bedroom
- Main Floor Bedroom
- Primary Bedroom Upstairs
- Studio bedroom
- Closet Cabinetry
- Walk-In Closet
- Maid or Guest Quarters
- In-Law or Guest Suite
- Bidet
- Dual Sinks
- Jettted Tub and Separate Shower in Primary Bathroom
Laundry
- Laundry in Utility Room
- Dryer
- Washer
Home Security
- Impact Glass
- High Impact Door
- Fire and Smoke Detector
Pool
- Heated In Ground Pool
- Outdoor Shower
- Pool Bathroom
Outdoor Features
- Tennis Courts
- Balcony
- Patio
- Outdoor Grill
Additional Homes
- 1 Bedroom Guest House
- One Bathroom Guest House
Schools
- Everglades Elementary School
- Falcon Cove Middle School
- Cypress Bay High School
Utilities
- Central Heating and Cooling System
- Electric Water Heater
- Water Purifier
Listing and Financial Details
- Assessor Parcel Number 504019040070
Community Details
Overview
- Isles Of Windmill Ranch,Windmill Ranch Estat Subdivision
- Maintained Community
- The community has rules related to no recreational vehicles or boats, no trucks or trailers
Security
- Security Service
- Gated Community
Ownership History
Purchase Details
Home Financials for this Owner
Home Financials are based on the most recent Mortgage that was taken out on this home.Purchase Details
Home Financials for this Owner
Home Financials are based on the most recent Mortgage that was taken out on this home.Purchase Details
Home Financials for this Owner
Home Financials are based on the most recent Mortgage that was taken out on this home.Purchase Details
Purchase Details
Home Financials for this Owner
Home Financials are based on the most recent Mortgage that was taken out on this home.Purchase Details
Purchase Details
Home Financials for this Owner
Home Financials are based on the most recent Mortgage that was taken out on this home.Purchase Details
Similar Homes in the area
Home Values in the Area
Average Home Value in this Area
Purchase History
| Date | Type | Sale Price | Title Company |
|---|---|---|---|
| Warranty Deed | $6,775,000 | None Listed On Document | |
| Warranty Deed | $5,150,000 | William A Salgado Pa | |
| Warranty Deed | $2,300,000 | Florida Title Services Llc | |
| Quit Claim Deed | -- | None Available | |
| Warranty Deed | $3,500,000 | Concorde Land Title Svcs Inc | |
| Special Warranty Deed | -- | None Available | |
| Interfamily Deed Transfer | -- | -- | |
| Warranty Deed | $344,000 | -- |
Mortgage History
| Date | Status | Loan Amount | Loan Type |
|---|---|---|---|
| Open | $4,742,500 | New Conventional | |
| Previous Owner | $3,300,000 | New Conventional | |
| Previous Owner | $1,840,000 | New Conventional | |
| Previous Owner | $1,500,000 | New Conventional | |
| Previous Owner | $2,400,000 | No Value Available |
Property History
| Date | Event | Price | Change | Sq Ft Price |
|---|---|---|---|---|
| 10/15/2024 10/15/24 | Sold | $6,775,000 | 0.0% | $908 / Sq Ft |
| 10/07/2024 10/07/24 | Off Market | $6,775,000 | -- | -- |
| 09/26/2024 09/26/24 | For Sale | $8,000,000 | +55.3% | $1,072 / Sq Ft |
| 07/21/2022 07/21/22 | Sold | $5,150,000 | -35.6% | $690 / Sq Ft |
| 07/16/2022 07/16/22 | Pending | -- | -- | -- |
| 06/21/2022 06/21/22 | For Sale | $7,999,999 | +247.8% | $1,072 / Sq Ft |
| 11/07/2019 11/07/19 | Sold | $2,300,000 | -10.0% | $308 / Sq Ft |
| 09/25/2019 09/25/19 | Pending | -- | -- | -- |
| 09/05/2019 09/05/19 | For Sale | $2,555,000 | -- | $342 / Sq Ft |
Tax History Compared to Growth
Tax History
| Year | Tax Paid | Tax Assessment Tax Assessment Total Assessment is a certain percentage of the fair market value that is determined by local assessors to be the total taxable value of land and additions on the property. | Land | Improvement |
|---|---|---|---|---|
| 2025 | $92,150 | $4,614,800 | $371,040 | $4,743,760 |
| 2024 | $85,334 | $5,114,800 | $371,040 | $4,743,760 |
| 2023 | $85,334 | $4,630,400 | $371,040 | $4,259,360 |
| 2022 | $38,884 | $2,113,500 | $0 | $0 |
| 2021 | $37,840 | $2,051,950 | $0 | $0 |
| 2020 | $37,057 | $2,023,620 | $371,040 | $1,652,580 |
| 2019 | $33,773 | $1,830,570 | $371,040 | $1,459,530 |
| 2018 | $34,784 | $1,923,830 | $371,040 | $1,552,790 |
| 2017 | $38,427 | $2,175,100 | $0 | $0 |
| 2016 | $41,154 | $2,247,300 | $0 | $0 |
| 2015 | $40,630 | $2,112,270 | $0 | $0 |
| 2014 | $39,287 | $2,061,440 | $0 | $0 |
| 2013 | -- | $2,002,290 | $340,270 | $1,662,020 |
Agents Affiliated with this Home
-
Viktoriia Spitzer

Seller's Agent in 2024
Viktoriia Spitzer
United Realty Group Inc
(305) 927-7470
1 in this area
3 Total Sales
-
Terri Perlini

Buyer's Agent in 2024
Terri Perlini
Coldwell Banker Realty
(954) 605-7653
15 in this area
48 Total Sales
-
Christian Salgado
C
Seller's Agent in 2022
Christian Salgado
MDZ Realty, LLC.
(888) 535-5560
1 in this area
75 Total Sales
-
Viktoriia Nuzhna

Buyer's Agent in 2022
Viktoriia Nuzhna
United Realty Group - Weston
(305) 927-7470
1 in this area
3 Total Sales
-
Beatriz Naranjo

Seller's Agent in 2019
Beatriz Naranjo
Coldwell Banker Realty
(954) 681-1881
17 Total Sales
Map
Source: MIAMI REALTORS® MLS
MLS Number: A10736106
APN: 50-40-19-04-0070
- 3440 Stallion Ln
- 3843 Oak Ridge Cir
- 3852 Oak Ridge Cir
- 3425 Saddlebrook Ln
- 3700 Oak Ridge Ln
- 3739 Oak Ridge Cir
- 3707 Oak Ridge Cir
- 3962 Pinewood Ln
- 2965 Wentworth
- 3320 Bridle Path Ln
- 3855 Windmill Lakes Rd
- 19044 Park Ridge St
- 2965 Surrey Ln
- 3043 Lakewood Dr
- 3828 Pine Lake Dr
- 3833 Pine Lake Dr
- 3200 Lake Ridge Ln
- 3039 Lakewood Dr
- 4333 Vineyard Cir
- 19068 Park Ridge St
