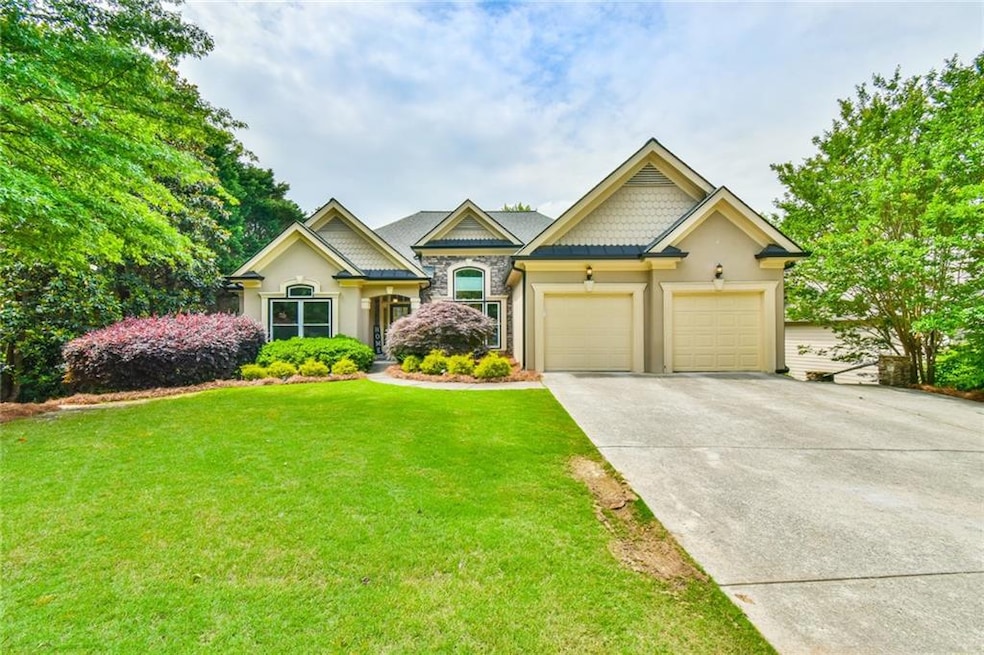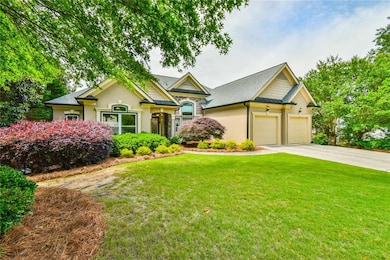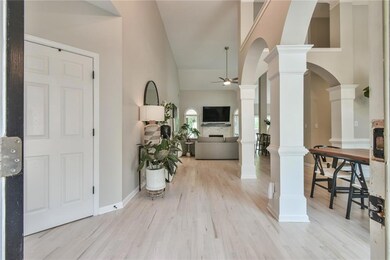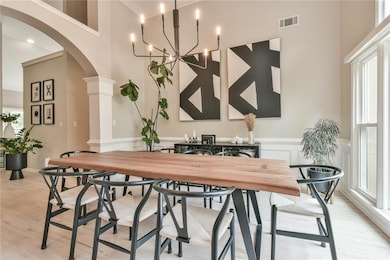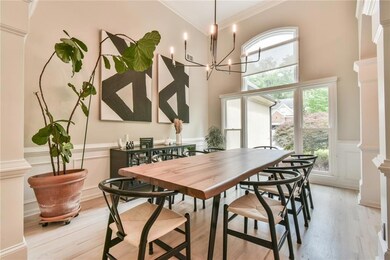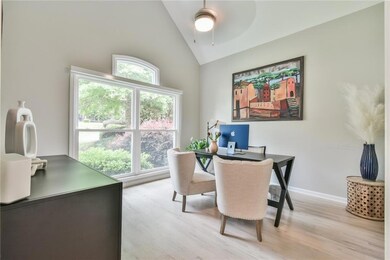Welcome to this beautifully updated ranch-style home on finished basement nestled in the desirable Hamilton Mill subdivision, offering a perfect blend of style, comfort, and functionality. This spacious home features an open-concept layout with soaring ceilings that highlight the elegant formal dining area, cozy living room, and a bright, modern kitchen adorned with white shaker cabinets, gleaming quartz countertops, and a sunny breakfast nook. Rich hardwood floors flow throughout the main living areas, complemented by custom window roller shades for a sophisticated touch.The main level includes a separate office space, four generously sized bedrooms, and three full bathrooms. Each bedroom has direct access to a bathroom – including a convenient Jack-and-Jill setup – while the primary suite features an en-suite with a double vanity, jetted tub, separate shower, and a large walk-in closet.Enjoy indoor-outdoor living with access from the breakfast area to a screened-in back porch overlooking the private backyard. The outdoor space continues with two additional decks – one ideal for grilling, and another accessible from the basement, perfect for relaxing or entertaining.Downstairs, the finished portion of the basement offers incredible flexibility with two additional bedrooms, a full bath, a second kitchen, and a comfortable living area – perfect for in-laws, guests, or extended family. The unfinished half of the basement provides ample storage, workshop or potential to finish to your liking. Both the finished and unfinished areas have their own private entrances, along with a walk-out to the lower deck and backyard.Major systems have been updated, including the roof, HVACs, water heater, gutters, and windows – providing peace of mind for years to come.Unbeatable Location & Lifestyle:Just minutes from I-85, you’ll enjoy quick access to Atlanta and Hartsfield-Jackson International Airport. The Mall of Georgia, top-tier dining, shopping, and entertainment options are only 15 minutes away. Outdoor enthusiasts will love being close to Mulberry Park, Duncan Creek Park, and the Hamilton Mill Library – all within five minutes.Families will appreciate the home’s location in the highly acclaimed Mill Creek High School Cluster. As a resident of Hamilton Mill, you’ll have access to an exceptional array of amenities: two resort-style pools, tennis, pickleball, basketball, volleyball courts, a soccer field, a fitness center, and year-round community events organized by the on-site activities director. Golfers can take advantage of affordable memberships at the Hamilton Mill Golf Club.Don’t miss your chance to own this move-in-ready gem in one of Gwinnett County’s most vibrant and active communities!

