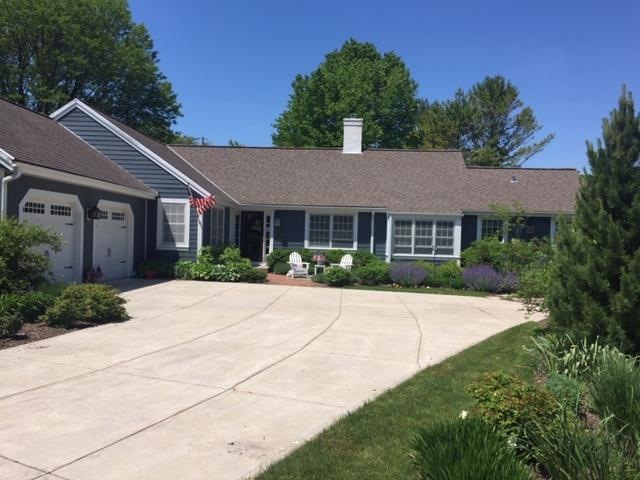
3435 W Picardy Ct Mequon, WI 53092
Highlights
- Deck
- Main Floor Primary Bedroom
- Wet Bar
- Donges Bay Elementary School Rated A
- 2.5 Car Attached Garage
- Walk-In Closet
About This Home
As of June 2022This stunning home is located in Lac Du Cours which offers residents amenities such as a lake, swimming pool, tennis courts and a club house. The welcoming foyer reflects the simple but elegant aesthetic of the home, featuring hardwood floors and crown moldings. A beautifully updated kitchen with custom cabinets, granite counters and stainless appliances opens to the bright family room and gracious dining room. A natural fireplace is found in the spacious living room. The grand master bedroom which boasts a vaulted ceiling and walk in closet leads to the deck overlooking the beautifully landscaped yard filled with perennials. With new windows, newer roof, a lower level finished room, main floor laundry and other recent updates, this gem is move in ready.
Last Agent to Sell the Property
Shorewest Realtors, Inc. License #56006-94 Listed on: 06/19/2021

Home Details
Home Type
- Single Family
Est. Annual Taxes
- $6,893
Year Built
- Built in 1963
Lot Details
- 0.27 Acre Lot
HOA Fees
- $125 Monthly HOA Fees
Parking
- 2.5 Car Attached Garage
- Garage Door Opener
Home Design
- Wood Siding
Interior Spaces
- 3,367 Sq Ft Home
- 1.5-Story Property
- Wet Bar
Kitchen
- Range
- Microwave
- Dishwasher
- Disposal
Bedrooms and Bathrooms
- 4 Bedrooms
- Primary Bedroom on Main
- Walk-In Closet
- Bathtub with Shower
- Bathtub Includes Tile Surround
- Primary Bathroom includes a Walk-In Shower
- Walk-in Shower
Laundry
- Dryer
- Washer
Partially Finished Basement
- Basement Fills Entire Space Under The House
- Sump Pump
- Block Basement Construction
Outdoor Features
- Deck
- Patio
Schools
- Donges Bay Elementary School
- Lake Shore Middle School
- Homestead High School
Utilities
- Forced Air Heating and Cooling System
- Heating System Uses Natural Gas
- High Speed Internet
Community Details
- Lac Du Cours Subdivision
Listing and Financial Details
- Exclusions: Seller's Personal Property, Freezer in Basement
Ownership History
Purchase Details
Home Financials for this Owner
Home Financials are based on the most recent Mortgage that was taken out on this home.Purchase Details
Home Financials for this Owner
Home Financials are based on the most recent Mortgage that was taken out on this home.Similar Homes in Mequon, WI
Home Values in the Area
Average Home Value in this Area
Purchase History
| Date | Type | Sale Price | Title Company |
|---|---|---|---|
| Deed | $605,000 | None Available | |
| Deed | $358,500 | None Available |
Mortgage History
| Date | Status | Loan Amount | Loan Type |
|---|---|---|---|
| Open | $384,000 | New Conventional | |
| Previous Owner | $231,000 | New Conventional | |
| Previous Owner | $286,800 | Adjustable Rate Mortgage/ARM |
Property History
| Date | Event | Price | Change | Sq Ft Price |
|---|---|---|---|---|
| 06/10/2022 06/10/22 | Sold | $690,000 | 0.0% | $205 / Sq Ft |
| 04/29/2022 04/29/22 | Pending | -- | -- | -- |
| 04/22/2022 04/22/22 | For Sale | $690,000 | +14.0% | $205 / Sq Ft |
| 09/13/2021 09/13/21 | Sold | $605,000 | 0.0% | $180 / Sq Ft |
| 07/11/2021 07/11/21 | Pending | -- | -- | -- |
| 06/19/2021 06/19/21 | For Sale | $605,000 | -- | $180 / Sq Ft |
Tax History Compared to Growth
Tax History
| Year | Tax Paid | Tax Assessment Tax Assessment Total Assessment is a certain percentage of the fair market value that is determined by local assessors to be the total taxable value of land and additions on the property. | Land | Improvement |
|---|---|---|---|---|
| 2024 | $7,684 | $543,900 | $117,600 | $426,300 |
| 2023 | $7,213 | $543,900 | $117,600 | $426,300 |
| 2022 | $7,156 | $543,900 | $117,600 | $426,300 |
| 2021 | $7,220 | $543,900 | $117,600 | $426,300 |
| 2020 | $6,893 | $454,800 | $117,600 | $337,200 |
| 2019 | $6,608 | $454,800 | $117,600 | $337,200 |
| 2018 | $6,344 | $441,800 | $117,600 | $324,200 |
| 2017 | $6,410 | $441,800 | $117,600 | $324,200 |
| 2016 | $6,461 | $441,800 | $117,600 | $324,200 |
| 2015 | $6,416 | $441,800 | $117,600 | $324,200 |
| 2014 | $6,401 | $441,800 | $117,600 | $324,200 |
| 2013 | $6,695 | $441,800 | $117,600 | $324,200 |
Agents Affiliated with this Home
-
John Molitor

Seller's Agent in 2022
John Molitor
Keller Williams Realty-Milwaukee North Shore
(414) 403-9713
11 in this area
225 Total Sales
-
Sarah Fetterley
S
Buyer's Agent in 2022
Sarah Fetterley
Shorewest Realtors, Inc.
(414) 617-6756
9 in this area
63 Total Sales
-
Mary Sherrod
M
Seller's Agent in 2021
Mary Sherrod
Shorewest Realtors, Inc.
(414) 801-2040
7 in this area
23 Total Sales
Map
Source: Metro MLS
MLS Number: 1747787
APN: 140700120000
- 10331 N Flanders Ct
- 3501 W Torrey Dr
- Lt1 N Range Line Rd
- 2617 W Hyacinth Ct
- Lt10 W Donges Bay Rd
- 10401 N Cedarburg Rd
- 11025 N Range Line Rd
- 10018 N Kirkland Ct
- 10632 N Hidden Reserve Cir
- 4141 W Cherrywood Ln
- 5115 W Willow Rd
- 9500 N Green Bay Rd Unit 305
- 9500 N Green Bay Rd Unit 308
- 2305 W County Line Rd
- 9400 N Valley Hill Rd
- 1998 W Hidden Reserve Ct
- 10723 N Cedarburg Rd
- 4225 W Rivers Edge Cir Unit 25
- 4073 W Rivers Edge Cir Unit 9
- 4050 W Rivers Edge Cir Unit 25
