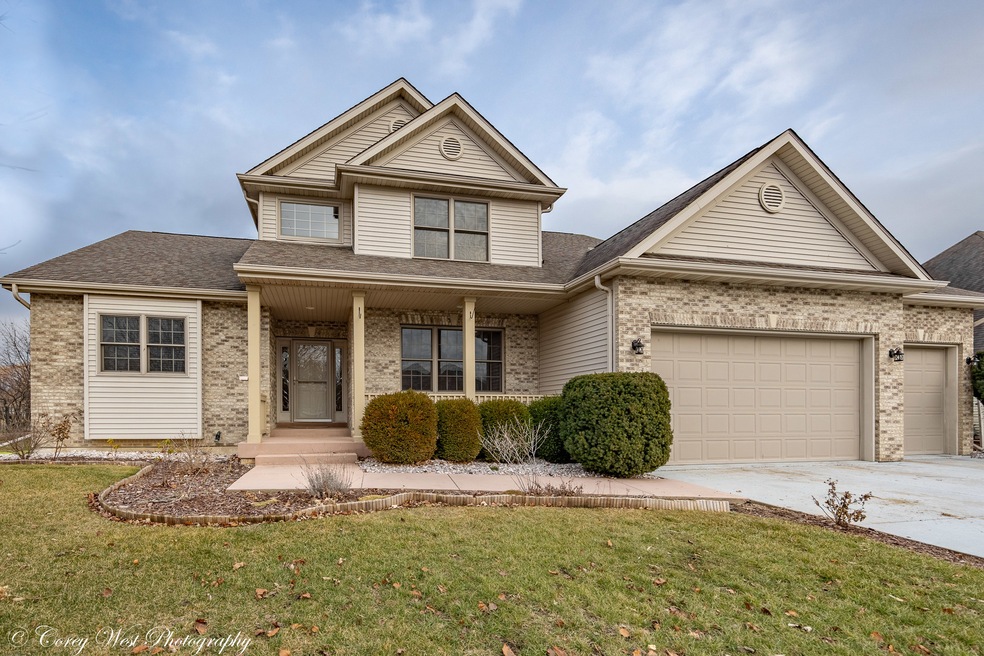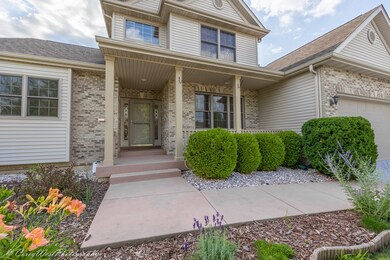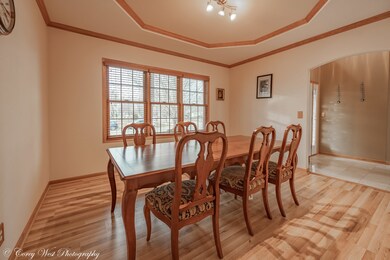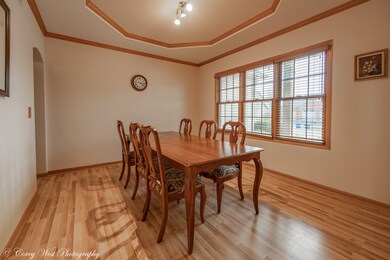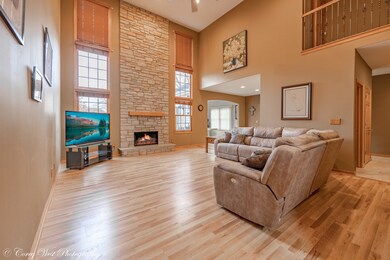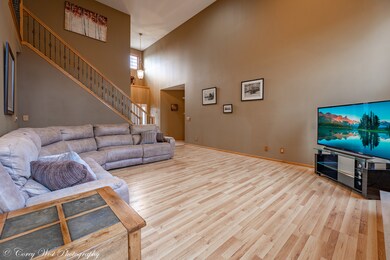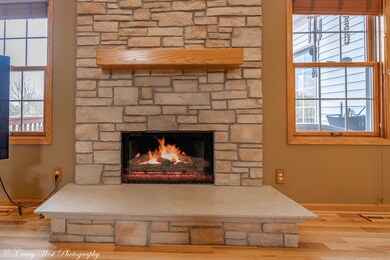
3436 Baraboo Ln Dekalb, IL 60115
Estimated Value: $464,789
Highlights
- Waterfront
- Pond
- Vaulted Ceiling
- Deck
- Recreation Room
- Traditional Architecture
About This Home
As of February 2023Gorgeous views abound in this Bridges of Rivermist beauty. This 5 bedroom, 3.1 bath home has so much to offer its next owner. The foyer and living room have cathedral ceilings and you will feel and see the "wow" factor upon entering this home. The floor-to-ceiling stone fireplace is highlighted by 3 tiered windows on each side. What a warm and inviting way to enter a home. The windows allow for much sunlight and one can see the gorgeous views from this room. Brand new hard floors in the family room and dining room make for an even more wow factor! The dining room with a tray ceiling overlooks the front yard and has large windows for viewing the lovely porch setting. The private first-floor primary bedroom also with tray ceilings is located on the north side of the home. Views of the pond and trees can be appreciated here and the en suite has a stand-up shower, soaker tub, double vanity, and walk-in closet. What a perfect place for a staycation. The spacious kitchen is fully applianced with newer stainless steel appliances. If entertaining and cooking are your hobbies, this is the perfect kitchen for you. It has an abundance of counter space and cabinets for storing all of your dishes and food, solid surface countertops, a pantry, an island, and a desk area to meet all of your entertaining and cooking needs. There is also an eating area and a sunroom where one can enjoy the views this home has to offer. Such a calming and relaxing place to start and end your day. There is also a first-floor laundry room with a sink, closet, and cabinets. The garage entrance is a great place for shoes and coats and has convenient access to the half-bathroom. All corners are rounded in this home. Upstairs are four nice-sized rooms all with great views of the yard and neighborhood. Bedroom 2 has a built-in office area and the desk in the closet space can be used as a custom closet (no doors exist for this area). Bedrooms 3&4 both have walk-in closets. All bedrooms have ceiling fans. The basement has a 5th bedroom and LARGE private bathroom for the teenager who seeks privacy or the guest who desires their own space. There is plenty of closet space for shoes and clothing for that teenager or guest. There is a utility room that has storage racks for extra pantry space. The game room and recreation room are great spaces for guests or kids to hang out. The basement also has a large storage area with a stainless steel sink. Outdoors is a lovely deck overlooking the ponds and mature trees. A lovely way to wind down at the end of a long work day. There are also garden beds for those who enjoy fresh veggies from their home-cooked meals. The three-car attached garage has plenty of room for cars, toys, and yard machinery. Refrigerator, microwave, and dishwasher replaced in 2017. Furnace and central air replaced in 2020. One-Year home warranty offered by sellers. You will not lack space or serenity in this beauty. Close to shopping, schools, NIU, medical care, rec centers, and easy access to I-88 or I-47 via Peace to Plank Road. Located in the lovely Bridges of Rivermist Subdivision where ponds greet you at virtually every entrance. Schedule a viewing today.
Last Listed By
Coldwell Banker Real Estate Group License #475128048 Listed on: 01/12/2023

Home Details
Home Type
- Single Family
Est. Annual Taxes
- $10,971
Year Built
- Built in 2004
Lot Details
- 0.31 Acre Lot
- Lot Dimensions are 130 x 130 x 103 x 130
- Waterfront
- Sprinkler System
HOA Fees
- $92 Monthly HOA Fees
Parking
- 3 Car Attached Garage
- Garage Transmitter
- Garage Door Opener
- Driveway
- Off-Street Parking
- Parking Space is Owned
- Assigned Parking
- Unassigned Parking
Home Design
- Traditional Architecture
- Asphalt Roof
- Radon Mitigation System
- Concrete Perimeter Foundation
Interior Spaces
- 2,937 Sq Ft Home
- 2-Story Property
- Vaulted Ceiling
- Ceiling Fan
- Gas Log Fireplace
- Family Room with Fireplace
- Living Room
- Formal Dining Room
- Recreation Room
- Bonus Room
- Game Room
- Heated Sun or Florida Room
- First Floor Utility Room
- Water Views
- Full Attic
Kitchen
- Breakfast Bar
- Range
- Microwave
- Dishwasher
- Stainless Steel Appliances
- Disposal
Bedrooms and Bathrooms
- 4 Bedrooms
- 5 Potential Bedrooms
- Main Floor Bedroom
- Walk-In Closet
- Bathroom on Main Level
- Dual Sinks
- Whirlpool Bathtub
- Separate Shower
Laundry
- Laundry Room
- Laundry on main level
- Sink Near Laundry
Partially Finished Basement
- Basement Fills Entire Space Under The House
- Sump Pump
- Finished Basement Bathroom
Home Security
- Storm Screens
- Carbon Monoxide Detectors
Outdoor Features
- Pond
- Deck
Utilities
- Central Air
- Heating System Uses Natural Gas
- 200+ Amp Service
- Cable TV Available
Community Details
- Association fees include insurance
- Dan Pavelich Association, Phone Number (815) 899-8510
- Bridges Of Rivermist Subdivision
- Property managed by Pavelich-May
Listing and Financial Details
- Homeowner Tax Exemptions
Ownership History
Purchase Details
Home Financials for this Owner
Home Financials are based on the most recent Mortgage that was taken out on this home.Purchase Details
Home Financials for this Owner
Home Financials are based on the most recent Mortgage that was taken out on this home.Purchase Details
Purchase Details
Purchase Details
Home Financials for this Owner
Home Financials are based on the most recent Mortgage that was taken out on this home.Similar Homes in Dekalb, IL
Home Values in the Area
Average Home Value in this Area
Purchase History
| Date | Buyer | Sale Price | Title Company |
|---|---|---|---|
| Middlemist George | $380,000 | -- | |
| Guyon John | $276,000 | None Available | |
| Wilke Trust | -- | -- | |
| Wilke Kristine | -- | -- | |
| Wilke Jeffrey W | $330,000 | -- |
Mortgage History
| Date | Status | Borrower | Loan Amount |
|---|---|---|---|
| Previous Owner | Guyon John | $220,800 | |
| Previous Owner | Wilke Kristine H | $197,200 | |
| Previous Owner | Wilke Kristine H | $197,350 | |
| Previous Owner | Wilke Kristine | $200,000 | |
| Previous Owner | Wilke Jeffrey W | $170,000 |
Property History
| Date | Event | Price | Change | Sq Ft Price |
|---|---|---|---|---|
| 02/07/2023 02/07/23 | Sold | $380,000 | 0.0% | $129 / Sq Ft |
| 01/16/2023 01/16/23 | Pending | -- | -- | -- |
| 01/12/2023 01/12/23 | For Sale | $379,900 | -- | $129 / Sq Ft |
Tax History Compared to Growth
Tax History
| Year | Tax Paid | Tax Assessment Tax Assessment Total Assessment is a certain percentage of the fair market value that is determined by local assessors to be the total taxable value of land and additions on the property. | Land | Improvement |
|---|---|---|---|---|
| 2024 | $10,993 | $140,817 | $14,444 | $126,373 |
| 2023 | $10,993 | $122,781 | $12,594 | $110,187 |
| 2022 | $10,722 | $112,098 | $14,373 | $97,725 |
| 2021 | $10,971 | $105,138 | $13,481 | $91,657 |
| 2020 | $11,207 | $103,462 | $13,266 | $90,196 |
| 2019 | $10,960 | $99,397 | $12,745 | $86,652 |
| 2018 | $10,678 | $96,027 | $12,313 | $83,714 |
| 2017 | $10,750 | $92,307 | $11,836 | $80,471 |
| 2016 | $10,612 | $89,976 | $11,537 | $78,439 |
| 2015 | -- | $85,253 | $10,931 | $74,322 |
| 2014 | -- | $79,699 | $17,723 | $61,976 |
| 2013 | -- | $83,718 | $18,617 | $65,101 |
Agents Affiliated with this Home
-
Maria Pena-Graham

Seller's Agent in 2023
Maria Pena-Graham
Coldwell Banker Real Estate Group
(815) 757-3529
85 in this area
355 Total Sales
-
Xin Ji

Buyer's Agent in 2023
Xin Ji
Pearson Realty Group
1 in this area
4 Total Sales
Map
Source: Midwest Real Estate Data (MRED)
MLS Number: 11699893
APN: 08-02-423-012
- 332 Kingsbury Dr
- 3400 Owens Ln
- 106 Tygert Ln
- 450 Billings Dr
- 3233 Wineberry Dr
- 2421 Glen Cir W
- 110 Ilehamwood Dr
- TBD Greenwood Acres Dr
- Lot 7 Aberdeen Ct
- Lot 104 Aberdeen Ct
- 0000 Coltonville Rd
- Lots 700-900 Ridge Dr
- 1811 Kerrybrook Ct Unit 424
- 1440 Ridge Dr
- 582 W Dresser Rd
- 305 Knollwood Dr
- 119 Ridge Dr
- 1812 Raintree Ct Unit 32
- 120 Ridge Dr
- 831 Croatian Ct
- 3436 Baraboo Ln
- 3412 Baraboo Ln
- 3450 Baraboo Ln
- 3423 Baraboo Ln
- 3478 Baraboo Ln
- 261 Larking Ave
- 3411 Baraboo Ln
- 3419 Roseman Ln
- 297 Kingsbury Dr
- 3433 Roseman Ln
- 308 Kingsbury Dr
- 295 Larking Ave
- 3403 Roseman Ln
- 249 Larking Ave
- 3494 Baraboo Ln
- 309 Kingsbury Dr
- 3445 Roseman Ln
- 314 Kingsbury Dr
- 298 Quinlan Ave
- 307 Larking Ave
