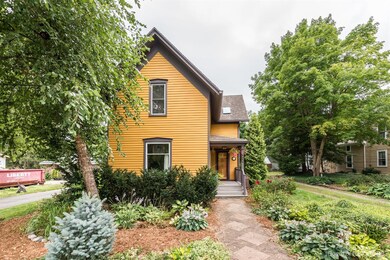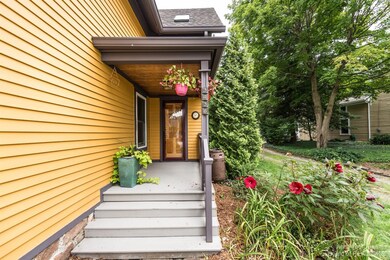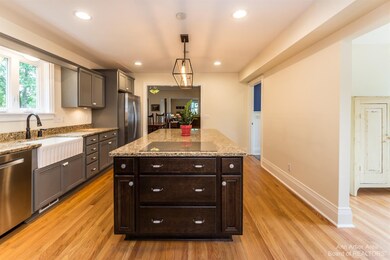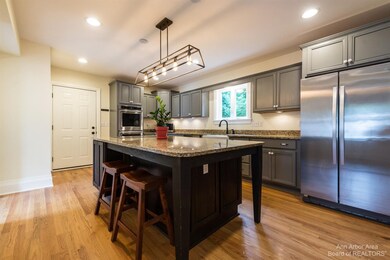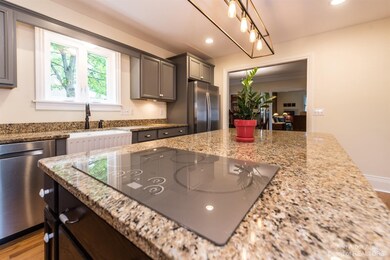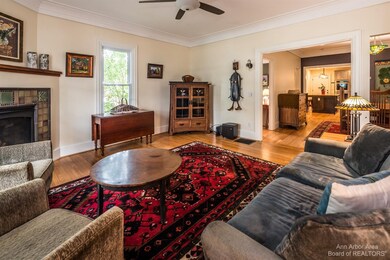
3436 Central St Dexter, MI 48130
Highlights
- Spa
- Deck
- Wood Flooring
- Creekside Intermediate School Rated A-
- Vaulted Ceiling
- Farmhouse Style Home
About This Home
As of October 2021Large homes in down town Dexter are rare. Nicely renovated ones are unicorns. If you want walking distance to all of Dexter's favorite locations: The Cider Mill, downtown restaurants, and the Border to Border Trail, just to name a few, you'll want to see this one right away. This home maintains all the charm of this vintage home, yet has updated the features most are looking for. The beautiful modern kitchen features a huge island with induction cooktop, double ovens, generous storage, stainless appliances, granite counter tops. Too many features to list! The arts and crafts inspired tile fireplace is the focal point of the living room. The downstairs has a non-conforming bedroom that can be utilized as an office, guest bedroom or even first floor master with an attached bathroom. The for formal dining leads nicely into the kitchen and connects to the attached garage. Upstairs you will find three large bedrooms secondary bedrooms, full bath, laundry area, and ample storage. To cap it all off, the remodeled master suite with large walk-in closet and four piece bath. Enjoy your your private deck off of the master perfect for morning coffee or a late night glass of wine.
Home Details
Home Type
- Single Family
Est. Annual Taxes
- $6,690
Year Built
- Built in 1871
Lot Details
- 9,583 Sq Ft Lot
- Lot Dimensions are 66x148
- Property has an invisible fence for dogs
Home Design
- Farmhouse Style Home
- Wood Siding
Interior Spaces
- 2,430 Sq Ft Home
- 2-Story Property
- Vaulted Ceiling
- Ceiling Fan
- Skylights
- Gas Log Fireplace
- Window Treatments
- Living Room
- Attic Fan
- Laundry on upper level
Kitchen
- Eat-In Kitchen
- <<doubleOvenToken>>
- Range<<rangeHoodToken>>
- Dishwasher
- Disposal
Flooring
- Wood
- Ceramic Tile
Bedrooms and Bathrooms
- 3 Bedrooms
- 3 Full Bathrooms
Basement
- Michigan Basement
- Partial Basement
- Crawl Space
Parking
- Attached Garage
- Garage Door Opener
Outdoor Features
- Spa
- Deck
- Patio
- Porch
Schools
- Dexter High Middle School
- Dexter High School
Utilities
- Forced Air Heating and Cooling System
- Heating System Uses Natural Gas
- Water Softener is Owned
- Cable TV Available
Community Details
- No Home Owners Association
- Original Dexter Village Subdivision
Ownership History
Purchase Details
Purchase Details
Home Financials for this Owner
Home Financials are based on the most recent Mortgage that was taken out on this home.Purchase Details
Home Financials for this Owner
Home Financials are based on the most recent Mortgage that was taken out on this home.Similar Homes in Dexter, MI
Home Values in the Area
Average Home Value in this Area
Purchase History
| Date | Type | Sale Price | Title Company |
|---|---|---|---|
| Quit Claim Deed | -- | Ferguson Widmayer & Clark Pc | |
| Warranty Deed | $550,000 | American Ttl Co Of Washtenaw | |
| Warranty Deed | $313,000 | Liberty Title |
Mortgage History
| Date | Status | Loan Amount | Loan Type |
|---|---|---|---|
| Previous Owner | $372,000 | New Conventional | |
| Previous Owner | $220,000 | New Conventional | |
| Previous Owner | $238,000 | Unknown | |
| Previous Owner | $239,200 | Unknown | |
| Previous Owner | $135,000 | Credit Line Revolving | |
| Previous Owner | $33,000 | Credit Line Revolving |
Property History
| Date | Event | Price | Change | Sq Ft Price |
|---|---|---|---|---|
| 10/20/2021 10/20/21 | Sold | $550,000 | 0.0% | $226 / Sq Ft |
| 10/18/2021 10/18/21 | Pending | -- | -- | -- |
| 08/19/2021 08/19/21 | For Sale | $550,000 | 0.0% | $226 / Sq Ft |
| 08/22/2014 08/22/14 | Rented | $2,400 | -20.0% | -- |
| 08/22/2014 08/22/14 | Under Contract | -- | -- | -- |
| 05/22/2014 05/22/14 | For Rent | $3,000 | 0.0% | -- |
| 04/30/2014 04/30/14 | Sold | $313,000 | -0.6% | $129 / Sq Ft |
| 04/08/2014 04/08/14 | Pending | -- | -- | -- |
| 03/28/2014 03/28/14 | For Sale | $315,000 | -- | $130 / Sq Ft |
Tax History Compared to Growth
Tax History
| Year | Tax Paid | Tax Assessment Tax Assessment Total Assessment is a certain percentage of the fair market value that is determined by local assessors to be the total taxable value of land and additions on the property. | Land | Improvement |
|---|---|---|---|---|
| 2025 | $13,088 | $389,700 | $0 | $0 |
| 2024 | $7,682 | $292,000 | $0 | $0 |
| 2023 | $7,335 | $276,600 | $0 | $0 |
| 2022 | $12,038 | $252,300 | $0 | $0 |
| 2021 | $4,912 | $171,600 | $0 | $0 |
| 2020 | $6,689 | $163,300 | $0 | $0 |
| 2019 | $6,536 | $155,200 | $155,200 | $0 |
| 2018 | $6,295 | $125,500 | $30,000 | $95,500 |
| 2017 | $6,084 | $125,500 | $0 | $0 |
| 2016 | $6,042 | $94,178 | $0 | $0 |
Agents Affiliated with this Home
-
Mike Penn

Seller's Agent in 2021
Mike Penn
More Group Michigan, LLC
(734) 726-0810
17 in this area
127 Total Sales
-
A
Seller's Agent in 2014
Andrew Piper
Keller Williams Ann Arbor Mrkt
-
J
Seller's Agent in 2014
Jeanna O'Kunze
The Charles Reinhart Company
-
K
Seller Co-Listing Agent in 2014
Kathlene Costello
Keller Williams Ann Arbor Mrkt
-
Richard Mattie

Buyer's Agent in 2014
Richard Mattie
The Charles Reinhart Company
(734) 730-6301
197 Total Sales
-
Angela Rasmussen

Buyer's Agent in 2014
Angela Rasmussen
The Charles Reinhart Company
(734) 945-7308
Map
Source: Southwestern Michigan Association of REALTORS®
MLS Number: 53365
APN: 08-06-108-004
- 3360 Broad St
- 7813 3rd St
- 8180 Main St Unit 202
- 8180 Main St Unit 303
- 8180 Main St Unit 401
- 8180 Main St Unit 204
- 8180 Main St Unit 402
- 8180 Main St Unit 301
- 8180 Main St Unit 102
- 8180 Main St Unit 304
- 8180 Main St Unit 201
- 8180 Main St Unit 101
- 7919 Grand St
- 7643 Cottonwood Ln
- 611 Woodland Dr
- 621 Woodland Dr
- 603 Woodland Dr
- 610 Boardwalk Ln
- 616 Boardwalk Ln
- 622 Boardwalk Ln

