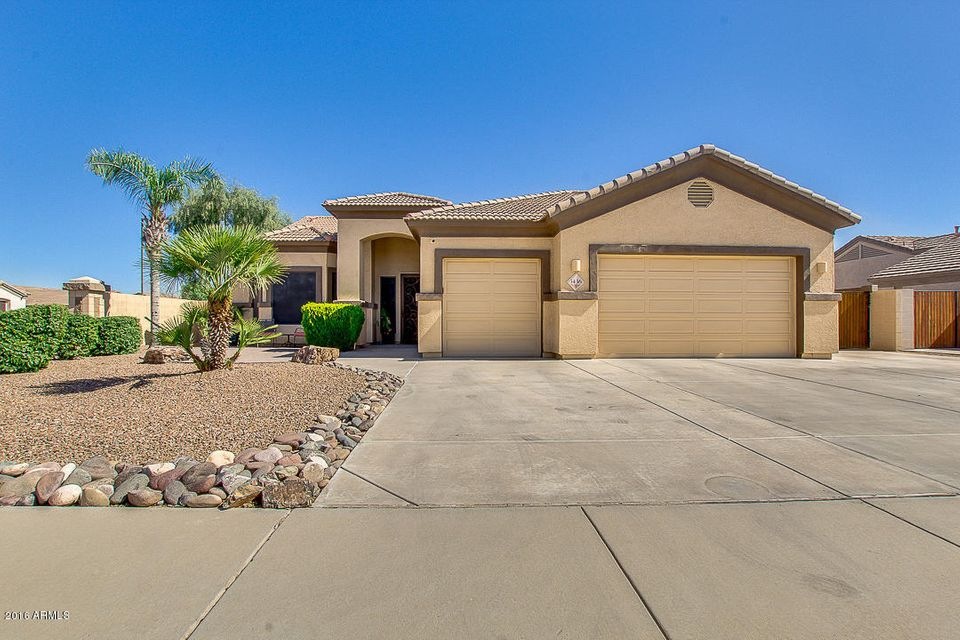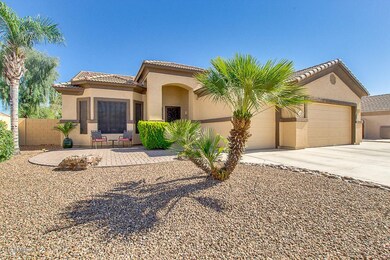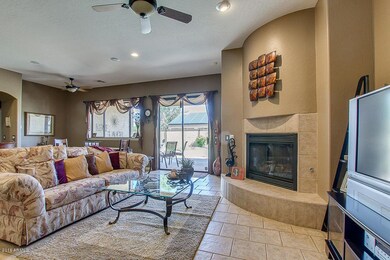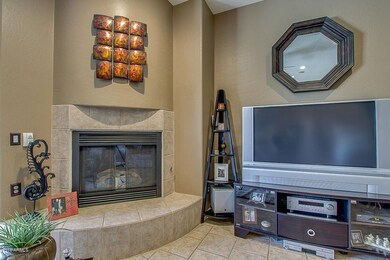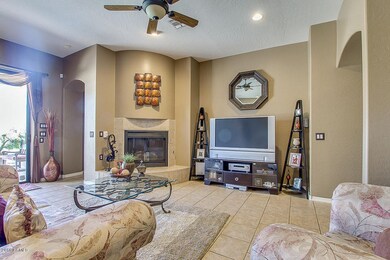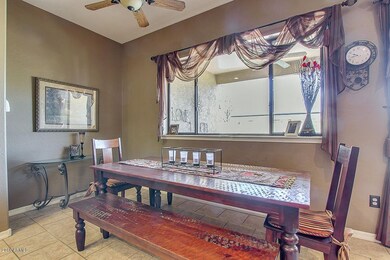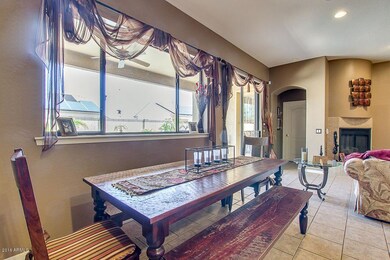
3436 E Cody Ave Gilbert, AZ 85234
Val Vista NeighborhoodHighlights
- Play Pool
- RV Gated
- Hydromassage or Jetted Bathtub
- Carol Rae Ranch Elementary Rated A-
- 0.21 Acre Lot
- Corner Lot
About This Home
As of January 2022Premium corner lot in Gilbert! This stunning home features great curb appeal, RV gate with RV parking, front seating area, gorgeous gas fire place, lovely tile flooring, elegant light fixtures, and a spacious kitchen with stainless steel appliances, double wall ovens, granite counter tops with granite back-splash, beautiful wooden cabinets, and a breakfast bar. The master bedroom features a private patio entry, master bath with double sinks, separate bath and step-in shower, and a spacious walk-in closet. The backyard is a welcoming oasis with a sparkling pool, waterfall and shaded ramada. Conveniently located between Superstition Springs and San Tan Village malls, between the I-60 & 202 freeways, near the hospital, golf course, Riparian Preserve, new hotels, restaurants, and the airport. covered patio, a grassy landscaping, gorgeous ramada, convenient storage shed, and a sparkling pool with boulder features. This is the home you have been waiting for. Don't let it pass you by. Schedule a showing today!
Last Agent to Sell the Property
Keller Williams Realty East Valley License #BR534986000 Listed on: 05/12/2016

Last Buyer's Agent
Keller Williams Realty East Valley License #BR534986000 Listed on: 05/12/2016

Home Details
Home Type
- Single Family
Est. Annual Taxes
- $2,418
Year Built
- Built in 2002
Lot Details
- 9,311 Sq Ft Lot
- Desert faces the front and back of the property
- Block Wall Fence
- Corner Lot
- Front and Back Yard Sprinklers
- Grass Covered Lot
HOA Fees
- $52 Monthly HOA Fees
Parking
- 2.5 Car Garage
- 6 Open Parking Spaces
- Garage Door Opener
- RV Gated
Home Design
- Wood Frame Construction
- Tile Roof
- Stucco
Interior Spaces
- 2,335 Sq Ft Home
- 1-Story Property
- Ceiling height of 9 feet or more
- Ceiling Fan
- Gas Fireplace
- Family Room with Fireplace
Kitchen
- Eat-In Kitchen
- Breakfast Bar
- Gas Cooktop
- Built-In Microwave
- Kitchen Island
- Granite Countertops
Flooring
- Carpet
- Tile
Bedrooms and Bathrooms
- 3 Bedrooms
- Primary Bathroom is a Full Bathroom
- 2.5 Bathrooms
- Dual Vanity Sinks in Primary Bathroom
- Hydromassage or Jetted Bathtub
- Bathtub With Separate Shower Stall
Accessible Home Design
- No Interior Steps
Outdoor Features
- Play Pool
- Covered patio or porch
- Gazebo
- Outdoor Storage
Schools
- Carol Rae Ranch Elementary School
- Highland Jr High Middle School
- Highland High School
Utilities
- Refrigerated Cooling System
- Heating System Uses Natural Gas
- Water Filtration System
- High Speed Internet
- Cable TV Available
Listing and Financial Details
- Tax Lot 71
- Assessor Parcel Number 309-26-071
Community Details
Overview
- Association fees include ground maintenance
- Melody Ranch HOA, Phone Number (480) 545-1745
- Built by Amberwood
- Dave Brown 172Nd Street And Guadalupe Subdivision
Recreation
- Community Playground
- Bike Trail
Ownership History
Purchase Details
Home Financials for this Owner
Home Financials are based on the most recent Mortgage that was taken out on this home.Purchase Details
Purchase Details
Home Financials for this Owner
Home Financials are based on the most recent Mortgage that was taken out on this home.Purchase Details
Purchase Details
Purchase Details
Home Financials for this Owner
Home Financials are based on the most recent Mortgage that was taken out on this home.Purchase Details
Home Financials for this Owner
Home Financials are based on the most recent Mortgage that was taken out on this home.Purchase Details
Home Financials for this Owner
Home Financials are based on the most recent Mortgage that was taken out on this home.Purchase Details
Home Financials for this Owner
Home Financials are based on the most recent Mortgage that was taken out on this home.Purchase Details
Home Financials for this Owner
Home Financials are based on the most recent Mortgage that was taken out on this home.Purchase Details
Purchase Details
Similar Homes in Gilbert, AZ
Home Values in the Area
Average Home Value in this Area
Purchase History
| Date | Type | Sale Price | Title Company |
|---|---|---|---|
| Warranty Deed | $600,000 | Os National Llc | |
| Warranty Deed | $639,600 | Os National Llc | |
| Interfamily Deed Transfer | $360,000 | Great American Title Agency | |
| Cash Sale Deed | $225,000 | Great American Title Agency | |
| Interfamily Deed Transfer | -- | None Available | |
| Quit Claim Deed | -- | None Available | |
| Quit Claim Deed | -- | None Available | |
| Interfamily Deed Transfer | -- | Security Title Agency Inc | |
| Warranty Deed | $365,644 | Security Title Agency Inc | |
| Trustee Deed | $365,644 | First American Title | |
| Trustee Deed | $365,644 | First American Title | |
| Warranty Deed | $430,000 | Dhi Title Of Arizona Inc | |
| Interfamily Deed Transfer | -- | Security Title Agency | |
| Warranty Deed | $297,772 | Security Title Agency |
Mortgage History
| Date | Status | Loan Amount | Loan Type |
|---|---|---|---|
| Open | $540,000 | New Conventional | |
| Previous Owner | $356,250 | New Conventional | |
| Previous Owner | $320,000 | New Conventional | |
| Previous Owner | $320,000 | New Conventional | |
| Previous Owner | $306,000 | New Conventional | |
| Previous Owner | $347,361 | Purchase Money Mortgage | |
| Previous Owner | $347,361 | Purchase Money Mortgage | |
| Previous Owner | $86,000 | Stand Alone Second | |
| Previous Owner | $344,000 | New Conventional |
Property History
| Date | Event | Price | Change | Sq Ft Price |
|---|---|---|---|---|
| 01/05/2022 01/05/22 | Sold | $600,000 | -1.6% | $257 / Sq Ft |
| 12/07/2021 12/07/21 | Pending | -- | -- | -- |
| 11/15/2021 11/15/21 | For Sale | $610,000 | +69.4% | $261 / Sq Ft |
| 07/28/2016 07/28/16 | Sold | $360,000 | -2.7% | $154 / Sq Ft |
| 07/01/2016 07/01/16 | For Sale | $370,000 | +2.8% | $158 / Sq Ft |
| 06/20/2016 06/20/16 | Off Market | $360,000 | -- | -- |
| 06/03/2016 06/03/16 | Price Changed | $370,000 | -2.6% | $158 / Sq Ft |
| 05/12/2016 05/12/16 | For Sale | $380,000 | -- | $163 / Sq Ft |
Tax History Compared to Growth
Tax History
| Year | Tax Paid | Tax Assessment Tax Assessment Total Assessment is a certain percentage of the fair market value that is determined by local assessors to be the total taxable value of land and additions on the property. | Land | Improvement |
|---|---|---|---|---|
| 2025 | $2,399 | $33,018 | -- | -- |
| 2024 | $2,495 | $31,446 | -- | -- |
| 2023 | $2,495 | $46,550 | $9,310 | $37,240 |
| 2022 | $2,419 | $35,610 | $7,120 | $28,490 |
| 2021 | $2,545 | $34,980 | $6,990 | $27,990 |
| 2020 | $2,504 | $32,720 | $6,540 | $26,180 |
| 2019 | $2,305 | $30,710 | $6,140 | $24,570 |
| 2018 | $2,235 | $29,070 | $5,810 | $23,260 |
| 2017 | $2,159 | $28,450 | $5,690 | $22,760 |
| 2016 | $2,596 | $27,450 | $5,490 | $21,960 |
| 2015 | $2,418 | $26,200 | $5,240 | $20,960 |
Agents Affiliated with this Home
-
D
Seller's Agent in 2022
Daniel Noma
Venture REI, LLC
-

Seller Co-Listing Agent in 2022
Frank Vazquez
Venture REI, LLC
(480) 466-5375
7 in this area
1,270 Total Sales
-
C
Buyer's Agent in 2022
Caryn Shannon
Bold Realty LLC
(602) 373-0115
3 in this area
97 Total Sales
-

Seller's Agent in 2016
James Thompson
Keller Williams Realty East Valley
(602) 753-0177
3 in this area
113 Total Sales
Map
Source: Arizona Regional Multiple Listing Service (ARMLS)
MLS Number: 5442197
APN: 309-26-071
- 3335 E San Angelo Ave
- 1149 N Sunnyvale Ave
- 1157 N Sunnyvale Ave
- 3269 E San Remo Ave
- 3618 E Feather Ave
- 3244 E San Angelo Ave
- 1156 N San Benito Dr
- 3657 E San Pedro Ave
- 3141 E Juanita Ave
- 3436 E Gary Way
- 3575 E Gary Way
- 3804 E Encinas Ave
- 17248 E Desert Ln
- 3089 E Indigo Bay Dr
- 3851 E San Pedro Ave
- 1161 N Cole Dr
- 3772 E Leah Ln
- 3898 E San Remo Ave
- 3128 E Millbrae Ln
- 3897 E Douglas Loop
